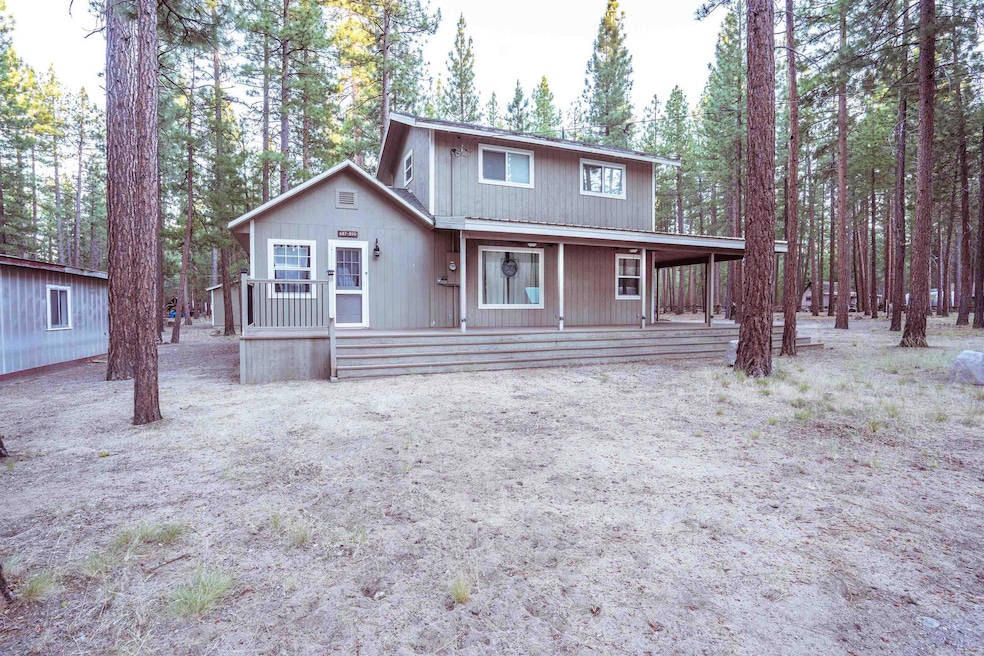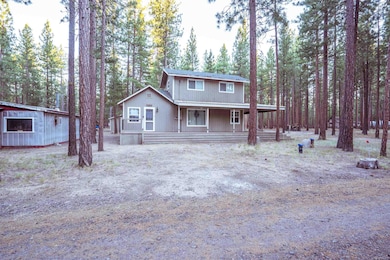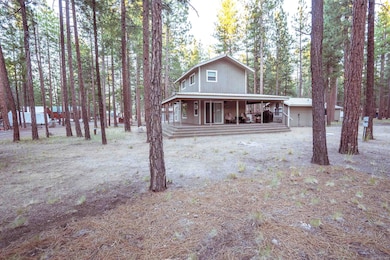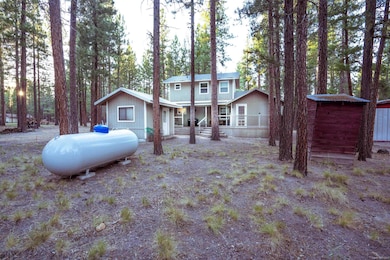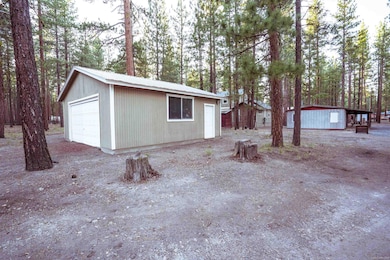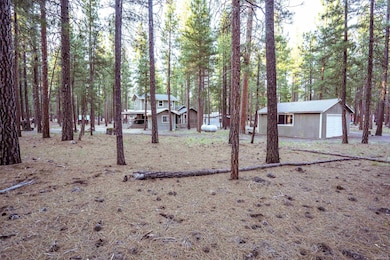
687-890 Tulip Way Susanville, CA 96130
Estimated payment $1,834/month
Highlights
- RV Access or Parking
- Pine Trees
- Covered patio or porch
- New Flooring
- Newly Painted Property
- 2 Car Detached Garage
About This Home
Charming Home with Modern Amenities Near World-Famous Eagle Lake Nestled in the serene surroundings of beautiful Eagle Lake, CA, this property offers a unique blend of comfort, style, and outdoor adventure. Known for its world-class fishing, Eagle Lake is a haven for outdoor enthusiasts and nature lovers alike. Key Features: Garage: 20x20 garage with ample space for storage or hobbies. Elegant Interiors: Inside is NEW NEW NEW, you'll find hardwood floors throughout, creating a warm and inviting atmosphere. Gourmet Kitchen: The new kitchen boasts soft-close cabinets and stunning granite countertops, perfect for cooking and entertaining. Comfort All Year Round: Two mini-split systems provide efficient heating and cooling, ensuring comfort in every season. Outdoor Living: The property is designed for outdoor enjoyment with two RV hookups a covered porch with hot tub hook ups, propane line for that new bbq and a cozy firepit, ideal for those warm summer nights under the stars. Whether you're looking for a weekend retreat or a year-round residence, this property offers the perfect combination of luxury and nature. Don't miss your chance to own a piece of paradise near the iconic Eagle Lake.
Home Details
Home Type
- Single Family
Est. Annual Taxes
- $1,945
Year Built
- Built in 2019
Lot Details
- 0.27 Acre Lot
- Unpaved Streets
- Pine Trees
- Wooded Lot
- Property is zoned R-1-D
Home Design
- Newly Painted Property
- Composition Roof
- Concrete Perimeter Foundation
- HardiePlank Type
Interior Spaces
- 1,132 Sq Ft Home
- 2-Story Property
- Ceiling Fan
- Gas Log Fireplace
- Double Pane Windows
- Family Room
- Living Room with Fireplace
- Dining Area
- Utility Room
- Fire and Smoke Detector
Kitchen
- Gas Oven
- Gas Range
- Dishwasher
Flooring
- New Flooring
- Wood Flooring
Bedrooms and Bathrooms
- 3 Bedrooms
- 3 Bathrooms
Laundry
- Dryer
- Washer
Parking
- 2 Car Detached Garage
- Garage Door Opener
- RV Access or Parking
Outdoor Features
- Covered patio or porch
- Shed
Utilities
- Central Heating and Cooling System
- Heating System Uses Propane
- Private Company Owned Well
- Propane Water Heater
- Septic System
Community Details
- Shops
Listing and Financial Details
- Assessor Parcel Number 077-171-038
Map
Home Values in the Area
Average Home Value in this Area
Tax History
| Year | Tax Paid | Tax Assessment Tax Assessment Total Assessment is a certain percentage of the fair market value that is determined by local assessors to be the total taxable value of land and additions on the property. | Land | Improvement |
|---|---|---|---|---|
| 2021 | $1,945 | $132,760 | $27,340 | $105,420 |
| 2020 | $1,894 | $125,000 | $30,000 | $95,000 |
| 2019 | $1,724 | $110,000 | $25,000 | $85,000 |
| 2018 | $1,355 | $76,013 | $26,405 | $49,608 |
| 2017 | $1,368 | $74,720 | $25,888 | $48,832 |
| 2016 | $1,286 | $68,133 | $25,253 | $42,880 |
| 2015 | $1,393 | $78,632 | $20,070 | $58,562 |
| 2014 | $1,388 | $78,043 | $19,697 | $58,346 |
Property History
| Date | Event | Price | Change | Sq Ft Price |
|---|---|---|---|---|
| 09/06/2024 09/06/24 | Price Changed | $279,000 | -5.4% | $246 / Sq Ft |
| 08/01/2024 08/01/24 | Price Changed | $295,000 | -1.7% | $261 / Sq Ft |
| 07/01/2024 07/01/24 | For Sale | $300,000 | -- | $265 / Sq Ft |
Deed History
| Date | Type | Sale Price | Title Company |
|---|---|---|---|
| Interfamily Deed Transfer | -- | Ctc | |
| Interfamily Deed Transfer | -- | Ctc | |
| Grant Deed | $25,000 | Northern California Title Co |
Mortgage History
| Date | Status | Loan Amount | Loan Type |
|---|---|---|---|
| Open | $103,000 | New Conventional |
Similar Homes in Susanville, CA
Source: Lassen Association of REALTORS®
MLS Number: 202400338
APN: 077-171-033-000
- 0 Almond Way
- 688-035 Tupelo Way
- 0 Hazel Way
- 687-245 Hazel Way
- 687-615 Maple Way
- 687-450 Magnolia Way
- 687-580 Maple Way
- 687-595 Hazel Way
- 0 Myrtle Way
- 00 Juniper Way
- 687-820 Ivy Way
- 687-700 Ivy Way
- 688-005 Ivy
- 688-105 Ivy Way
- 687-960 Hemlock Way
- 000 Ivy Way
- 0 Hickory Way
- 00 Hickory Way
- 000000 Hickory Way
- 687-190 Hemlock Way
