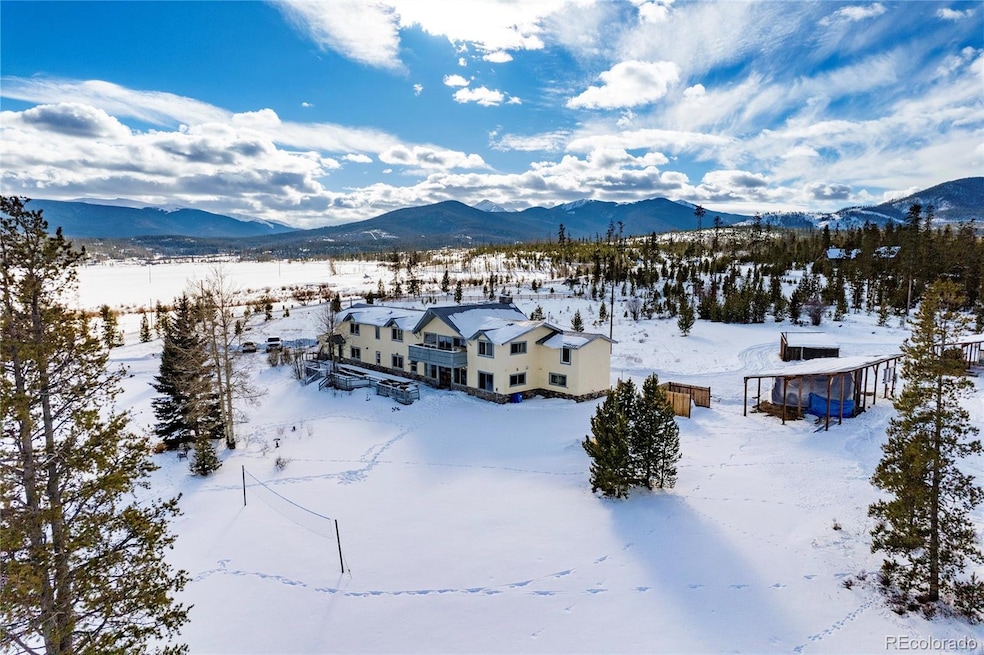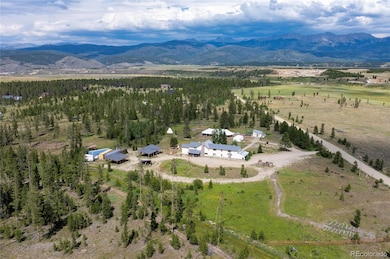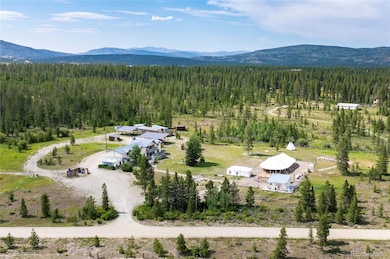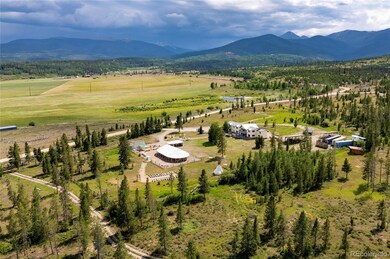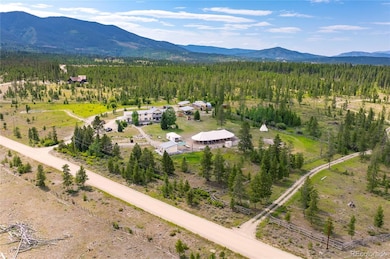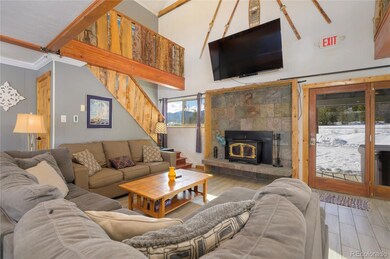687 Gcr 517 Pilcher Dr Fraser, CO 80442
Estimated payment $22,749/month
Highlights
- Horses Allowed On Property
- Furnished
- No HOA
- Wood Flooring
- Great Room with Fireplace
- Balcony
About This Home
Income producing opportunity near Winter Park Resort! Discover a truly extraordinary rustic destination venue and vacation home nestled on 5.74 acres, offering breathtaking 360-degree views of the majestic Rocky Mountains. With 11 bedrooms and 9 baths, this property is perfect for accommodating large groups. Immerse yourself in the charm of the custom kitchen and spacious living areas, designed to foster unforgettable memories. Indulge in the luxury of an indoor hot tub, outdoor hot tub, and sauna, creating the ultimate relaxation experience. Deemed one of the 10 Best VRBO Wedding Venues in Colorado by Trip 101 powered by VRBO. Casa Vista Colorado offers a quaint venue for intimate matrimony with breathtaking mountain views. This rustic house can lodge up to 34 guests, perfect for you and your close friends and family. After the wedding, soothe your tired body in the indoor hot tub or sauna. There is also a fitness room for staying active. Additionally, parking for up to 30 cars in winter and 70 in summer is allocated, as well as an on-site electric charging station for your car. Explore the wonders of Grand County, just minutes away from Winter Park Resort, Rocky Mountain National Park, the Fairways at Pole Creek, Grand Elk Golf Course, and Granby Ranch amenities. Embark on thrilling adventures with hiking, biking, and cross-country skiing right at your doorstep, surrounded by abundant wildlife and captivating scenery. And with only a 5-minute drive to town, convenience and serenity effortlessly intertwine. Don't miss this incredible opportunity - come and experience it for yourself today.
Listing Agent
eXp Realty, LLC Brokerage Email: hello@TheSimpleLifeTeam.com,970-726-6625

Home Details
Home Type
- Single Family
Est. Annual Taxes
- $5,592
Year Built
- Built in 1967
Lot Details
- 5.74 Acre Lot
- Property is zoned AB9
Home Design
- Frame Construction
- Metal Roof
Interior Spaces
- 4,914 Sq Ft Home
- 2-Story Property
- Furnished
- Great Room with Fireplace
- Family Room
- Dining Room
Kitchen
- Eat-In Kitchen
- Oven
- Cooktop
- Microwave
- Dishwasher
- Disposal
Flooring
- Wood
- Carpet
- Linoleum
Bedrooms and Bathrooms
Laundry
- Laundry Room
- Dryer
- Washer
Parking
- 20 Parking Spaces
- Gravel Driveway
Schools
- Fraser Valley Elementary School
- East Grand Middle School
- Middle Park High School
Utilities
- No Cooling
- Radiant Heating System
- Well
- Septic Tank
Additional Features
- Balcony
- Ground Level
- Horses Allowed On Property
Community Details
- No Home Owners Association
- Parker Outright Subdivision
Listing and Financial Details
- Exclusions: List to be provided by Seller within 14 days of MEC.
- Assessor Parcel Number R072113
Map
Home Values in the Area
Average Home Value in this Area
Tax History
| Year | Tax Paid | Tax Assessment Tax Assessment Total Assessment is a certain percentage of the fair market value that is determined by local assessors to be the total taxable value of land and additions on the property. | Land | Improvement |
|---|---|---|---|---|
| 2024 | $6,442 | $119,510 | $37,580 | $81,930 |
| 2023 | $6,442 | $119,510 | $37,580 | $81,930 |
| 2022 | $5,592 | $95,710 | $28,670 | $67,040 |
| 2021 | $5,494 | $96,300 | $28,860 | $67,440 |
| 2020 | $4,567 | $88,250 | $24,060 | $64,190 |
| 2019 | $4,151 | $82,440 | $24,060 | $58,380 |
| 2018 | $3,763 | $71,230 | $17,490 | $53,740 |
| 2017 | $4,195 | $71,230 | $17,490 | $53,740 |
| 2016 | $3,407 | $63,310 | $22,430 | $40,880 |
| 2015 | $4,004 | $63,310 | $22,430 | $40,880 |
| 2014 | $4,004 | $74,720 | $74,720 | $0 |
Property History
| Date | Event | Price | Change | Sq Ft Price |
|---|---|---|---|---|
| 02/02/2025 02/02/25 | For Sale | $4,000,000 | 0.0% | $814 / Sq Ft |
| 01/07/2025 01/07/25 | Off Market | $4,000,000 | -- | -- |
| 12/16/2023 12/16/23 | For Sale | $4,000,000 | -- | $814 / Sq Ft |
Deed History
| Date | Type | Sale Price | Title Company |
|---|---|---|---|
| Special Warranty Deed | $331,100 | Htco |
Mortgage History
| Date | Status | Loan Amount | Loan Type |
|---|---|---|---|
| Open | $750,000 | New Conventional | |
| Closed | $500,000 | Credit Line Revolving | |
| Previous Owner | $575,000 | Commercial |
Source: REcolorado®
MLS Number: 6894356
APN: R072113
- 895 County Rd
- 1521 Gcr 5171
- 840 Gcr 5001
- 156 Gcr 5194b
- 83 County Road 8400 Unit F7
- 83 County Road 8400 Unit A9
- 45 Gcr 5223 Unit B25
- 0 Tbd County Road 5224
- 73 Gcr 5141s Coneflower Dr
- 62 Shady Ln
- 23517 Gcr 50
- 93 Shady Ln
- 119 Elk Meadows Dr
- 170 County Road 838 Unit 18-10
- 2400 Lupine Ln
- 2402 Lupine Ln
- 1086 Wildberry Ln
- 281 Polar Bear Ln
- 78 Gcr 5131
- 1103 Lupine Ln
