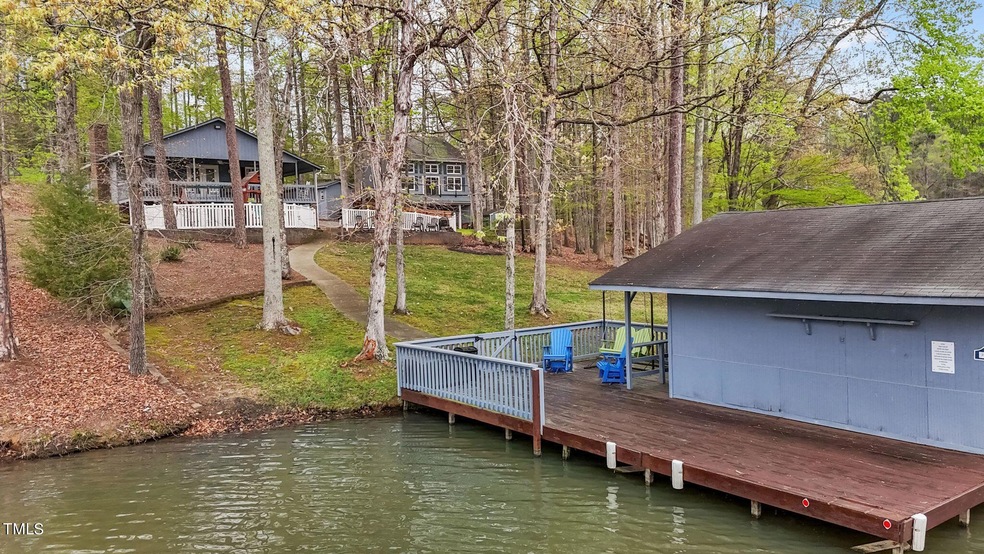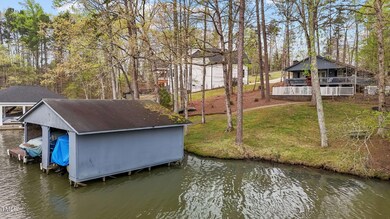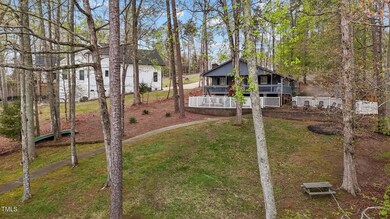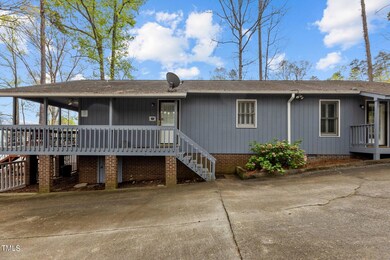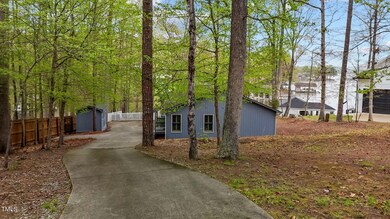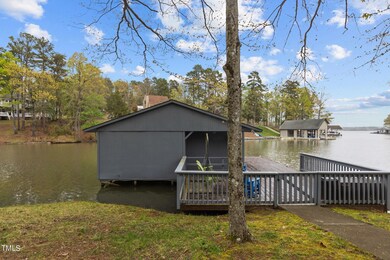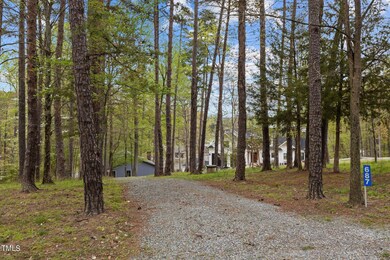687 Quail Roost Dr Semora, NC 27343
Highlights
- Boathouse
- Docks
- Lake View
- Private Waterfront
- Boat Slip
- Community Lake
About This Home
As of August 2024Charming cottage tucked away on a cove on the northern shore of Hyco Lake. This versatile floor plan has so much to offer! It functions well as one 4-bedroom home or can be used as two separate 2 bedroom units, each with their own entrance. Perfect for groups to have a relaxing get away together but with your own private space. .74 acre lot with approx 100' of shore line.
Exterior features include: Wrap around covered porch with sweeping lake views; boat dock with double covered boat storage ; gently sloping yard between house and dock for easy access; play set; storage shed; firepit; gutter guards; Approx 8-9' water depth around dock.
Interior features include: Wood burning fireplace (gas line is present if buyer would like to install gas logs); plantation shutters; two kitchens, two living spaces; two laundry areas with stack washer/dryers included; furniture in back half of house (closest to lake) conveys in sale.
The perfect relaxing retreat, just 45 minutes from Hillsborough and approximately 1 hour from Burlington ,Chapel Hill or Durham.
Roof on house and boat house approx 13 years old; exterior paint approx 3 years old. Charming cottage tucked away on a cove on the northern shore of Hyco Lake. This versatile floor plan has so much to offer! It functions well as one 4-bedroom home or can be used as two separate 2 bedroom units, each with their own entrance. Perfect for groups to have a relaxing get away together but with your own private space. .74 acre lot with approx 100' of shore line. Exterior features include: Wrap around covered porch with sweeping lake views; boat dock with double covered boat storage ; gently sloping yard between house and dock for easy access; play set; storage shed; firepit; gutter guards; Approx 8-9' water depth around dock. Interior features include: Wood burning fireplace (gas line is present if buyer would like to install gas logs); plantation shutters; two kitchens, two living spaces; two laundry areas with stack washer/dryers included; furniture in back half of house (closest to lake) conveys in sale. The perfect relaxing retreat, just 45 minutes from Hillsborough and approximately 1 hour from Burlington ,Chapel Hill or Durham. Roof on house and boat house approx 13 years old; exterior paint approx 3 years old.
Home Details
Home Type
- Single Family
Est. Annual Taxes
- $2,837
Year Built
- Built in 1986
Lot Details
- 0.74 Acre Lot
- Private Waterfront
- 99 Feet of Waterfront
- Lake Front
- Property fronts a private road
- Back Yard Fenced
- Cleared Lot
HOA Fees
Home Design
- Block Foundation
- Shingle Roof
- Wood Siding
Interior Spaces
- 1,836 Sq Ft Home
- 1-Story Property
- Wood Burning Fireplace
- Double Pane Windows
- Living Room with Fireplace
- Lake Views
- Scuttle Attic Hole
Kitchen
- Eat-In Kitchen
- Electric Oven
- Electric Range
- Microwave
Flooring
- Carpet
- Vinyl
Bedrooms and Bathrooms
- 4 Bedrooms
- In-Law or Guest Suite
- 3 Full Bathrooms
Laundry
- Laundry in multiple locations
- Laundry in Bathroom
- Stacked Washer and Dryer
Parking
- 3 Parking Spaces
- 3 Open Parking Spaces
Outdoor Features
- Boat Slip
- Boathouse
- Docks
- Deck
- Wrap Around Porch
- Fire Pit
- Outdoor Storage
- Playground
- Rain Gutters
Schools
- Woodland Elementary School
- Northern Middle School
- Person High School
Utilities
- Forced Air Heating and Cooling System
- Heating System Uses Natural Gas
- Heat Pump System
- Propane
- Well
- Electric Water Heater
- Septic Tank
- Septic System
Community Details
- Association fees include road maintenance
- Quail Roost Road Maintenance Association, Phone Number (336) 234-8850
- Person Caswell Lake Authority Association
- Built by Charles Jones
- Hyco Lake Subdivision
- Community Lake
Listing and Financial Details
- Assessor Parcel Number 8788455240
Map
Home Values in the Area
Average Home Value in this Area
Property History
| Date | Event | Price | Change | Sq Ft Price |
|---|---|---|---|---|
| 08/14/2024 08/14/24 | Sold | $560,000 | -6.7% | $305 / Sq Ft |
| 07/01/2024 07/01/24 | Pending | -- | -- | -- |
| 06/26/2024 06/26/24 | Price Changed | $599,900 | -7.7% | $327 / Sq Ft |
| 06/06/2024 06/06/24 | Price Changed | $650,000 | -4.4% | $354 / Sq Ft |
| 05/18/2024 05/18/24 | Price Changed | $679,900 | -2.9% | $370 / Sq Ft |
| 04/15/2024 04/15/24 | For Sale | $699,900 | -- | $381 / Sq Ft |
Tax History
| Year | Tax Paid | Tax Assessment Tax Assessment Total Assessment is a certain percentage of the fair market value that is determined by local assessors to be the total taxable value of land and additions on the property. | Land | Improvement |
|---|---|---|---|---|
| 2024 | $2,837 | $364,100 | $0 | $0 |
| 2023 | $2,837 | $364,100 | $0 | $0 |
| 2022 | $0 | $364,100 | $0 | $0 |
| 2021 | $0 | $364,100 | $0 | $0 |
| 2020 | $2,623 | $339,047 | $0 | $0 |
| 2019 | $2,663 | $339,047 | $0 | $0 |
| 2018 | $2,430 | $339,047 | $0 | $0 |
| 2017 | $0 | $339,047 | $0 | $0 |
| 2016 | $2,399 | $339,047 | $0 | $0 |
| 2015 | $2,400 | $339,047 | $0 | $0 |
| 2014 | $2,397 | $339,047 | $0 | $0 |
Mortgage History
| Date | Status | Loan Amount | Loan Type |
|---|---|---|---|
| Open | $448,000 | New Conventional |
Deed History
| Date | Type | Sale Price | Title Company |
|---|---|---|---|
| Warranty Deed | $560,000 | None Listed On Document |
Source: Doorify MLS
MLS Number: 10023057
APN: A14B-26
- 120 Possum Trot Ln
- Tbd Quail Roost Dr
- lot 4 Wild Turkey Dr
- Lot 2 Wild Turkey Dr
- 346 & 500 Old Nc 57
- 0 Rock Pointe Dr Unit 10091076
- 325 St George Ln
- 276 Beech Dr
- 61 Greenway Dr
- 28 Greenway Dr
- 36 Red Bud Ln
- 41 S Stillwood Ln
- 714 Jeff Rd
- 800 Jeff Rd
- 19 Whitetail Ln
- Lot #7A Deer Meadow Rd
- Lot #6 Deer Meadow Rd
- TBD Kelly Brewer Rd
- Lot 26 Peninsula Dr
- Lot 25 Peninsula Dr
