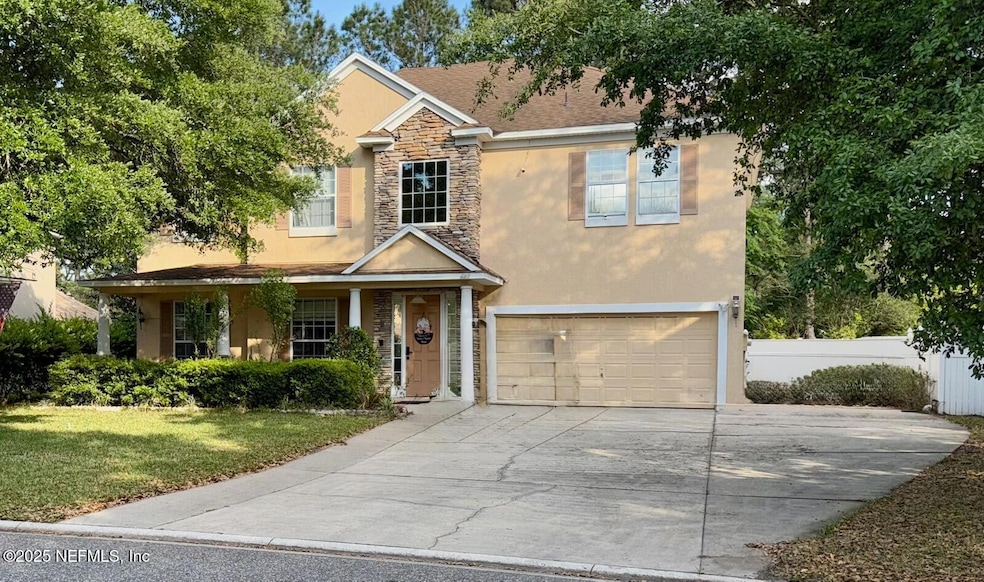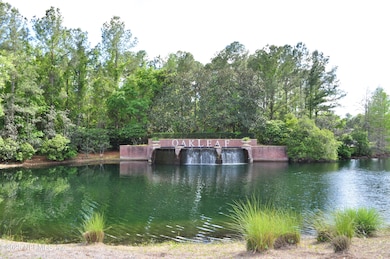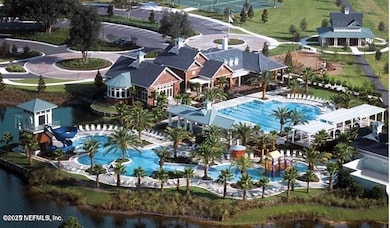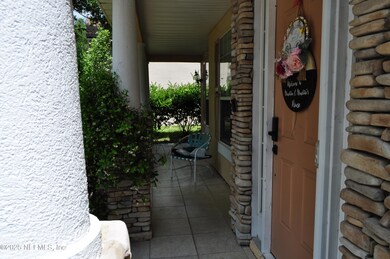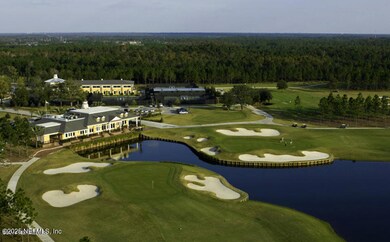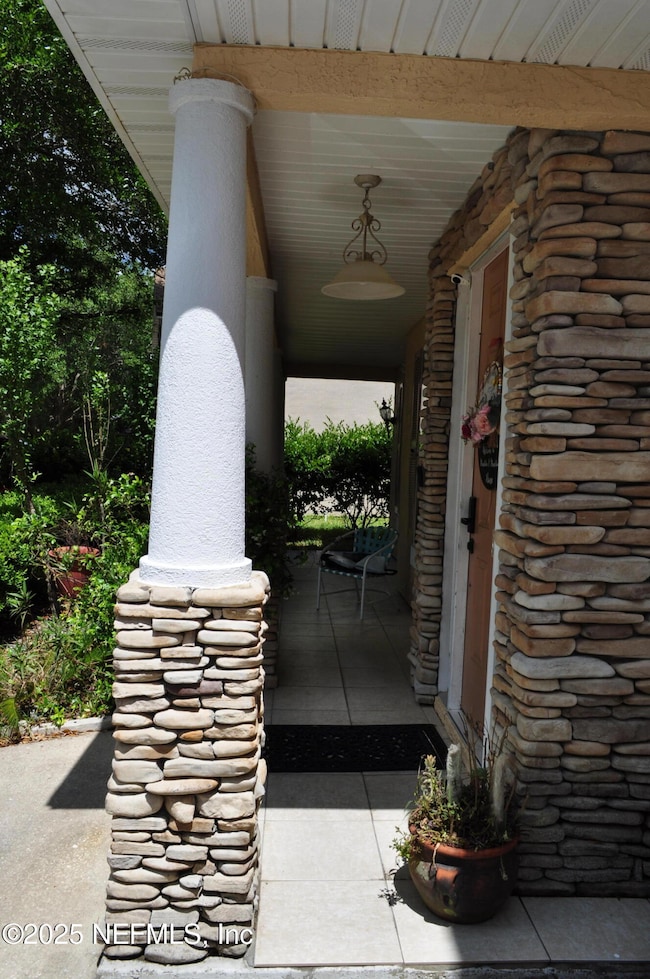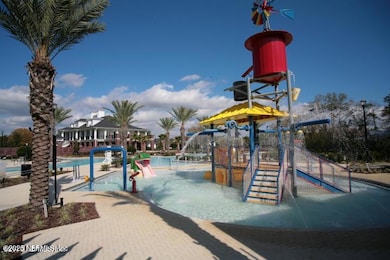
687 Wakeview Dr Orange Park, FL 32065
Oakleaf NeighborhoodEstimated payment $3,832/month
Total Views
1,590
5
Beds
3
Baths
3,843
Sq Ft
$159
Price per Sq Ft
Highlights
- Golf Course Community
- Fitness Center
- Views of Trees
- Oakleaf Village Elementary School Rated A-
- Security Service
- Clubhouse
About This Home
Seller Owned, priced well below market value and backed by natural preserve in Oakleaf. New Roof Replacement prior to closing with acceptable offer. Motivated.
Home Details
Home Type
- Single Family
Est. Annual Taxes
- $5,064
Year Built
- Built in 2004
Lot Details
- 8,712 Sq Ft Lot
- Street terminates at a dead end
- Vinyl Fence
- Back Yard Fenced
- Zoning described as PUD
HOA Fees
- $7 Monthly HOA Fees
Parking
- 2 Car Attached Garage
Home Design
- Wood Frame Construction
- Shingle Roof
- Stone Siding
- Stucco
Interior Spaces
- 3,843 Sq Ft Home
- 2-Story Property
- Ceiling Fan
- Entrance Foyer
- Views of Trees
- Fire and Smoke Detector
Kitchen
- Breakfast Area or Nook
- Breakfast Bar
- Electric Oven
- Electric Range
- Microwave
- Plumbed For Ice Maker
- Dishwasher
- Disposal
Flooring
- Wood
- Tile
Bedrooms and Bathrooms
- 5 Bedrooms
- Split Bedroom Floorplan
- Dual Closets
- In-Law or Guest Suite
- 3 Full Bathrooms
- Bathtub With Separate Shower Stall
Laundry
- Laundry in unit
- Washer and Electric Dryer Hookup
Outdoor Features
- Front Porch
Schools
- Oakleaf Village Elementary School
- Oakleaf Jr High Middle School
- Oakleaf High School
Utilities
- Zoned Heating and Cooling
- Electric Water Heater
Listing and Financial Details
- Assessor Parcel Number 05042500786800305
Community Details
Overview
- Oakleaf Plantation East Association, Phone Number (904) 806-2826
- Worthington Oaks Subdivision
Amenities
- Sauna
- Clubhouse
Recreation
- Golf Course Community
- Tennis Courts
- Community Basketball Court
- Pickleball Courts
- Community Playground
- Fitness Center
- Children's Pool
- Park
- Jogging Path
Security
- Security Service
Map
Create a Home Valuation Report for This Property
The Home Valuation Report is an in-depth analysis detailing your home's value as well as a comparison with similar homes in the area
Home Values in the Area
Average Home Value in this Area
Tax History
| Year | Tax Paid | Tax Assessment Tax Assessment Total Assessment is a certain percentage of the fair market value that is determined by local assessors to be the total taxable value of land and additions on the property. | Land | Improvement |
|---|---|---|---|---|
| 2024 | $4,844 | $226,980 | -- | -- |
| 2023 | $4,844 | $220,369 | $0 | $0 |
| 2022 | $4,639 | $213,951 | $0 | $0 |
| 2021 | $4,449 | $207,720 | $0 | $0 |
| 2020 | $4,352 | $204,853 | $0 | $0 |
| 2019 | $4,312 | $200,248 | $0 | $0 |
| 2018 | $4,092 | $196,514 | $0 | $0 |
| 2017 | $4,079 | $192,472 | $0 | $0 |
| 2016 | $4,076 | $188,513 | $0 | $0 |
| 2015 | $4,138 | $187,203 | $0 | $0 |
| 2014 | $4,075 | $185,717 | $0 | $0 |
Source: Public Records
Property History
| Date | Event | Price | Change | Sq Ft Price |
|---|---|---|---|---|
| 04/11/2025 04/11/25 | For Sale | $610,850 | -- | $159 / Sq Ft |
Source: realMLS (Northeast Florida Multiple Listing Service)
Deed History
| Date | Type | Sale Price | Title Company |
|---|---|---|---|
| Warranty Deed | $257,300 | B D R Title Corp |
Source: Public Records
Mortgage History
| Date | Status | Loan Amount | Loan Type |
|---|---|---|---|
| Open | $276,375 | VA | |
| Closed | $309,900 | VA | |
| Closed | $206,133 | New Conventional | |
| Closed | $100,000 | Credit Line Revolving | |
| Closed | $244,400 | Purchase Money Mortgage |
Source: Public Records
Similar Homes in Orange Park, FL
Source: realMLS (Northeast Florida Multiple Listing Service)
MLS Number: 2081406
APN: 05-04-25-007868-003-05
Nearby Homes
- 3472 Biltmore Way
- 3545 Hawthorn Way
- 3371 Highland Mill Ln
- 3145 Hearthstone Ln
- 1104 Oakleaf Village Pkwy
- 3767 Plantation Oaks Blvd
- 3117 Hearthstone Ln
- 909 Thoroughbred Dr
- 415 Hearthside Ct
- 520 Millhouse Ln
- 9688 Woodstone Mill Dr
- 4070 Pebble Brooke Cir S
- 703 Bellshire Dr
- 1755 Canopy Oaks Dr
- 1482 Cotton Clover Dr
- 9517 Adelaide Dr
- 1031 Moosehead Dr
- 9504 Adelaide Dr
- 807 Bellshire Dr
- 795 Bellshire Dr
