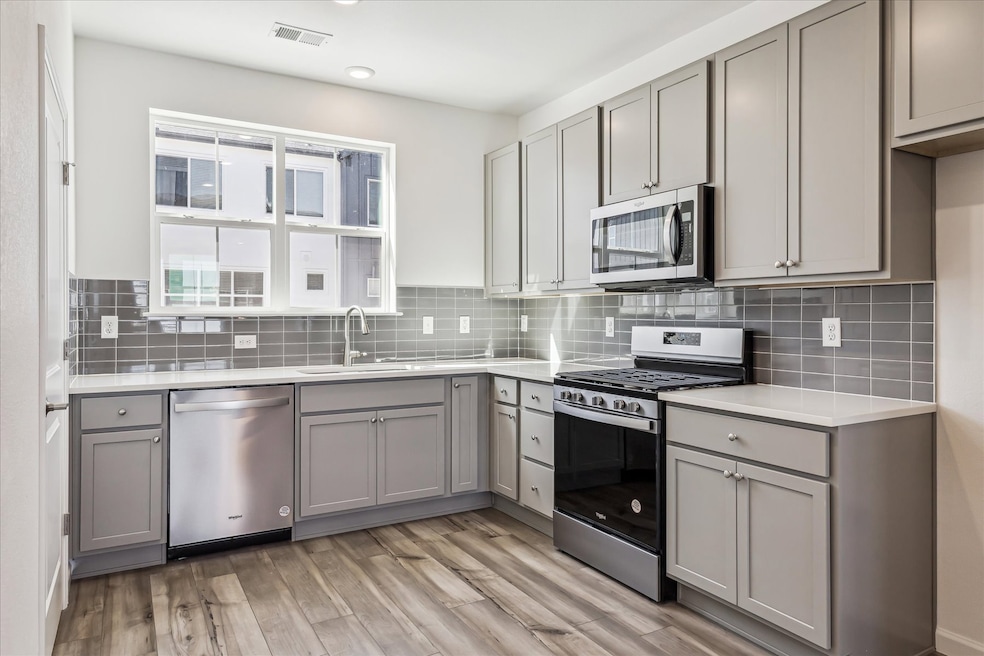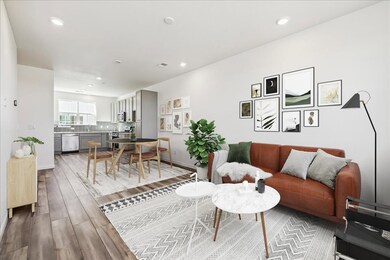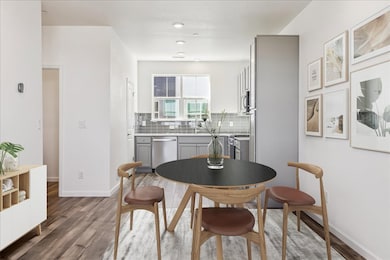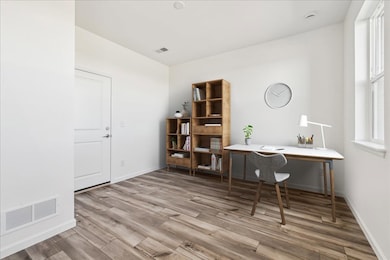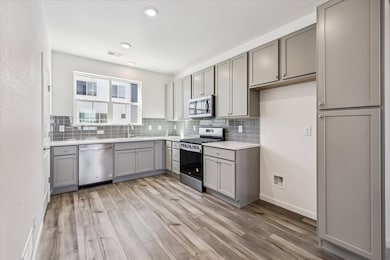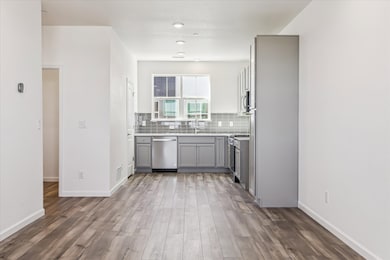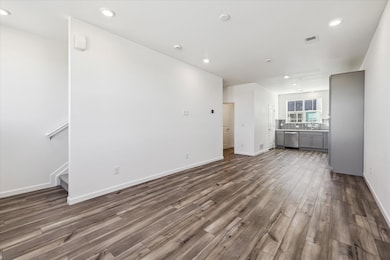The Jamestown offers three stories designed with your convenience and comfort in mind. Access the lower level of the home from either the porch or the attached garage, where you'll appreciate a versatile flex room. Heading upstairs to the main level, you'll enter a sprawling great room which flows into a spacious kitchen. Private living spaces are located on the upper level, including a secondary bedroom with a walk-in closet, a full hall bath, and a generous primary suite with multiple windows, a walk-in closet and a private bath with a benched shower. *Prices, plans, and terms are effective on the date of publication and subject to change without notice. Map is not to scale. Square footage/dimensions shown is only an estimate and actual square footage/dimensions will differ. Buyer should rely on his or her own evaluation of usable area. Photos may not be of exact home. Depictions of homes or other features are artist conceptions. Hardscape, landscape, and other items shown may be decorator suggestions that are not included in the purchase price and availability may vary. Visit centurycommunities.com for more details.© 2024 Century Communities, Inc.

