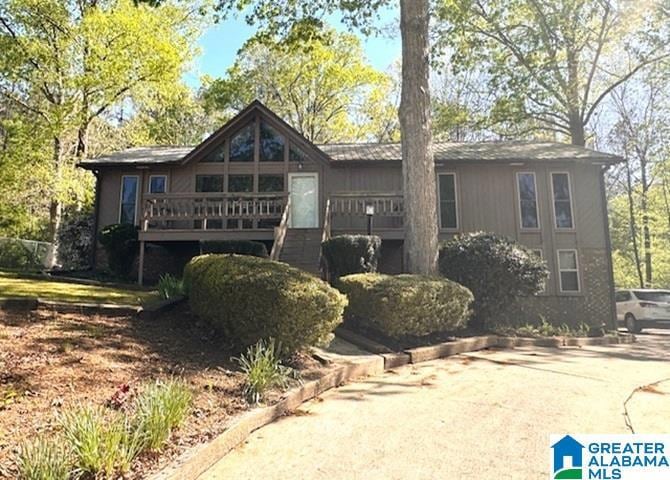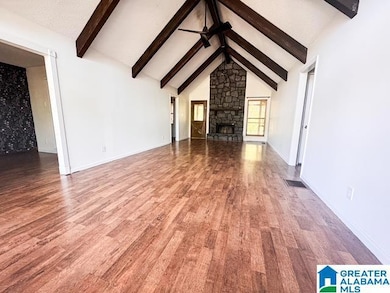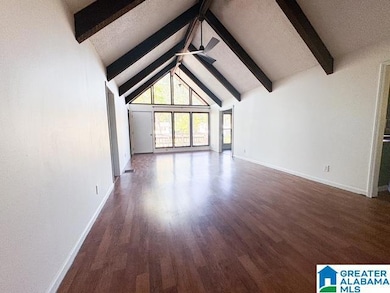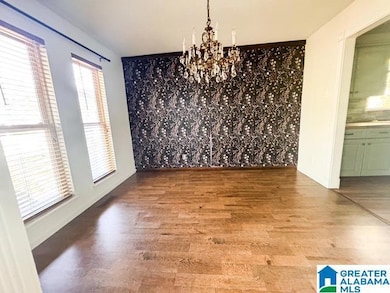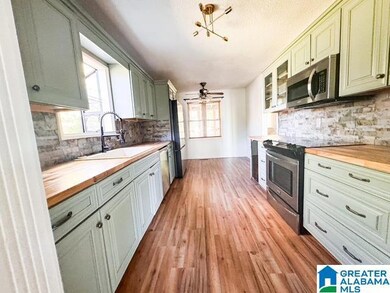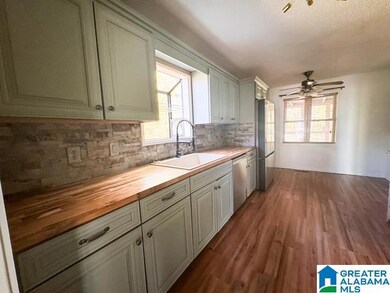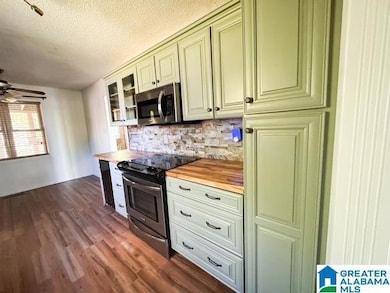
6871 Sunny Dell Dr Bessemer, AL 35023
Rock Creek NeighborhoodEstimated payment $1,497/month
Highlights
- Covered Deck
- Wood Flooring
- Great Room with Fireplace
- Cathedral Ceiling
- Attic
- Butcher Block Countertops
About This Home
***Move In Ready!*** You need to run to this one in the very popular Sunny Dell community! 3 BR/2 BA main level living with a NEW HVAC & Furnace 4/2022, NEW metal roof, leaf guard, outdoor lighting & drainage pipes installed in 2022, kitchen updated with butcher block countertops & more in 2024 including the addition of a brand new stainless refrigerator. There is fresh paint throughout the home as well as in the basement. If that is not enough to make you run, you have got to see the HUGE screened in back porch with nothing but woods behind your fenced in back yard. The lot next door is included in the sale giving you a total of .71 acre! Did I forget to mention there is a vintage phone booth inside the house? Talk about a conversation piece! Give me a call or call your favorite realtor to set up a showing of this fantastic home! Pictures will be uploaded soon. Open house on Friday 4/18 11-1!
Home Details
Home Type
- Single Family
Est. Annual Taxes
- $884
Year Built
- Built in 1979
Lot Details
- 0.71 Acre Lot
- Fenced Yard
- Few Trees
Parking
- 2 Car Garage
- Basement Garage
- Side Facing Garage
- Driveway
Home Design
- Wood Siding
- Four Sided Brick Exterior Elevation
Interior Spaces
- 1-Story Property
- Cathedral Ceiling
- Wood Burning Fireplace
- Fireplace Features Masonry
- Great Room with Fireplace
- Dining Room
- Screened Porch
- Unfinished Basement
- Basement Fills Entire Space Under The House
- Attic
Kitchen
- Electric Oven
- Electric Cooktop
- Built-In Microwave
- Dishwasher
- Stainless Steel Appliances
- Butcher Block Countertops
Flooring
- Wood
- Tile
- Vinyl
Bedrooms and Bathrooms
- 3 Bedrooms
- Walk-In Closet
- 2 Full Bathrooms
- Bathtub and Shower Combination in Primary Bathroom
- Separate Shower
- Linen Closet In Bathroom
Laundry
- Laundry Room
- Laundry on main level
- Washer and Electric Dryer Hookup
Outdoor Features
- Covered Deck
- Screened Deck
- Exterior Lighting
Schools
- Concord Elementary School
- Hueytown Middle School
- Hueytown High School
Utilities
- Central Heating and Cooling System
- Heating System Uses Gas
- Gas Water Heater
Community Details
Listing and Financial Details
- Visit Down Payment Resource Website
- Assessor Parcel Number 3100162000037
Map
Home Values in the Area
Average Home Value in this Area
Tax History
| Year | Tax Paid | Tax Assessment Tax Assessment Total Assessment is a certain percentage of the fair market value that is determined by local assessors to be the total taxable value of land and additions on the property. | Land | Improvement |
|---|---|---|---|---|
| 2024 | $884 | $48,200 | -- | -- |
| 2022 | $829 | $19,640 | $3,180 | $16,460 |
| 2021 | $659 | $15,740 | $3,180 | $12,560 |
| 2020 | $680 | $16,220 | $3,180 | $13,040 |
| 2019 | $644 | $15,380 | $0 | $0 |
| 2018 | $616 | $14,740 | $0 | $0 |
| 2017 | $616 | $14,740 | $0 | $0 |
| 2016 | $425 | $14,740 | $0 | $0 |
| 2015 | $685 | $14,740 | $0 | $0 |
| 2014 | $668 | $14,860 | $0 | $0 |
| 2013 | $668 | $14,860 | $0 | $0 |
Property History
| Date | Event | Price | Change | Sq Ft Price |
|---|---|---|---|---|
| 04/15/2025 04/15/25 | For Sale | $255,000 | +8.5% | $161 / Sq Ft |
| 09/13/2023 09/13/23 | Sold | $235,000 | -2.0% | $151 / Sq Ft |
| 08/13/2023 08/13/23 | Price Changed | $239,900 | 0.0% | $154 / Sq Ft |
| 07/23/2023 07/23/23 | For Sale | $240,000 | -- | $154 / Sq Ft |
Deed History
| Date | Type | Sale Price | Title Company |
|---|---|---|---|
| Warranty Deed | $235,000 | -- |
Mortgage History
| Date | Status | Loan Amount | Loan Type |
|---|---|---|---|
| Open | $230,743 | FHA | |
| Previous Owner | $25,000 | Commercial | |
| Previous Owner | $53,500 | Commercial |
Similar Homes in Bessemer, AL
Source: Greater Alabama MLS
MLS Number: 21415771
APN: 31-00-16-2-000-037.000
- 1173 Stephens Rd Unit 1
- 6830 Warrior River Rd Unit 1
- 1620 Old Rock Creek Rd
- 1621 Old Rock Creek Rd
- 7400 Franklin Dr
- 1401 Old Rock Creek Rd
- 7127 Glass Dr
- 7507 Chase Way
- 7525 Chase Way
- 7524 Chase Way
- 598 Willow Green Trail
- 823 Bahia Ln
- 1575 Steve Crowder Rd Unit 1
- 7488 Crowder Dr
- 6340 Early Dr
- 6330 Early Dr
- 6320 Early Dr
- 7459 15th Street Rd
- 6032 Gwin Cir
- 6488 William Dr Unit 4
