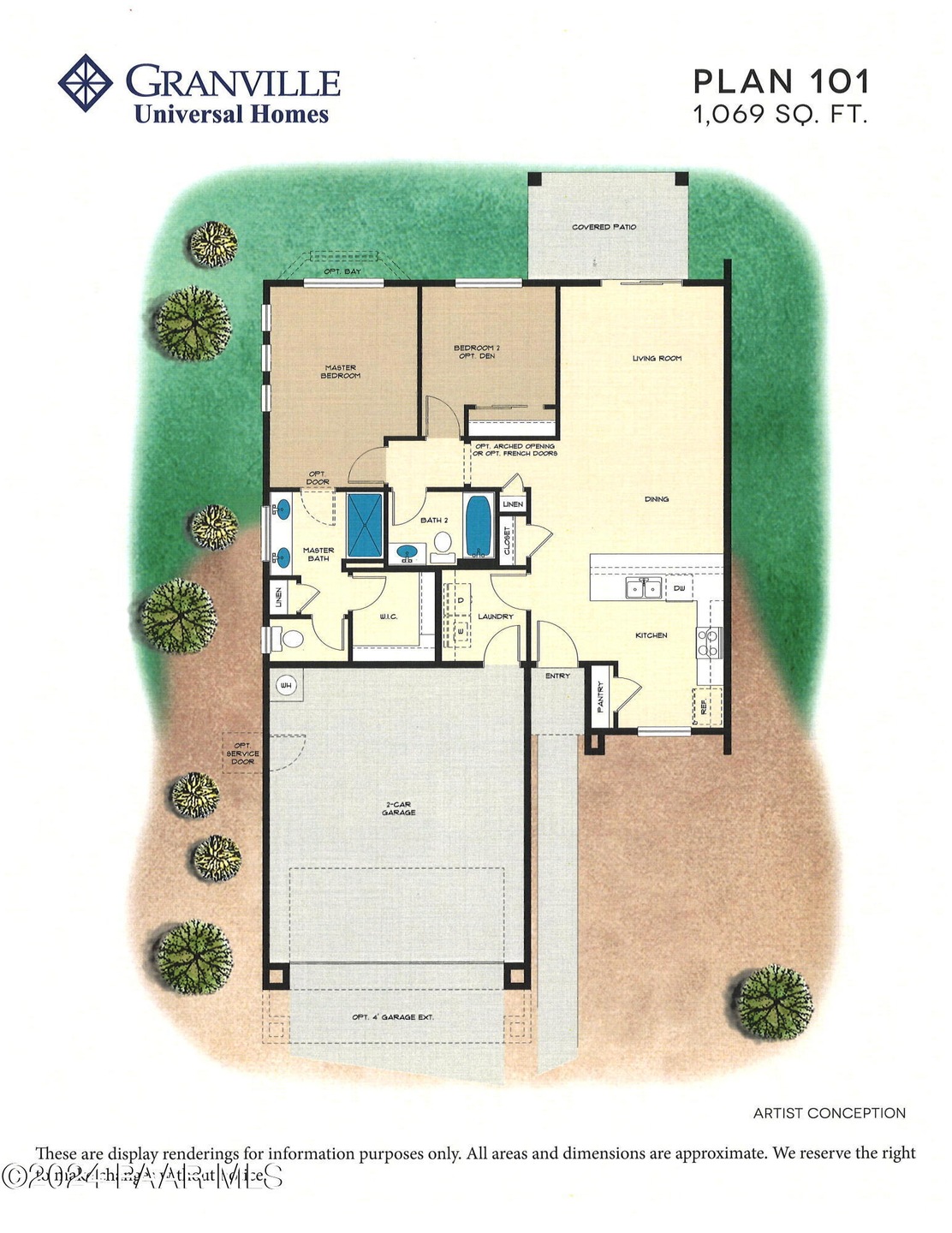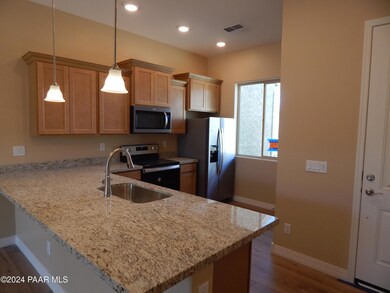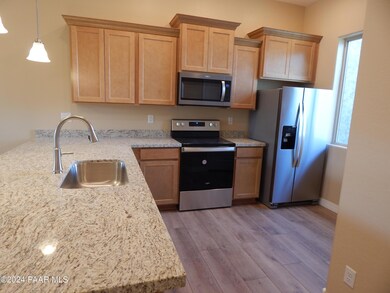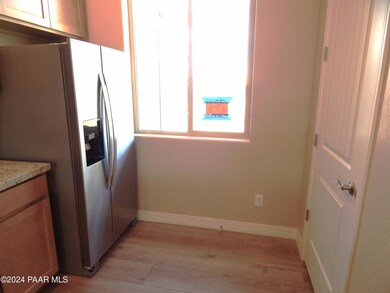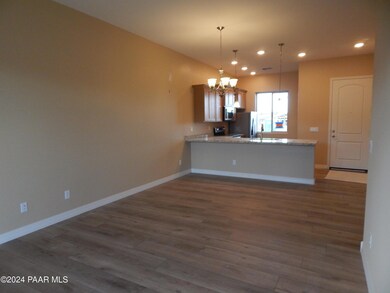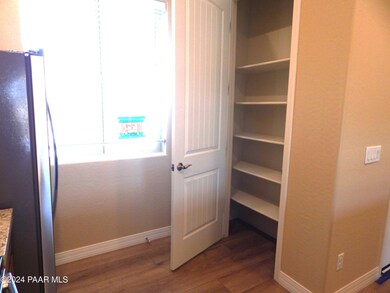
6879 E Byron Place Prescott Valley, AZ 86314
Granville NeighborhoodEstimated payment $2,224/month
Highlights
- New Construction
- Covered patio or porch
- Double Pane Windows
- Contemporary Architecture
- Eat-In Kitchen
- 5-minute walk to Santa Fe Station Park
About This Home
QUICK OCCUPANCY ON THIS ADORABLE 2BR/2BA/2 CAR GARAGE CORNER LOT TOWNHOME! INCLUDES FRIDGE, WASHER/DRYER, CERAMIC TOP RANGE, BUILT-IN MICROWAVE, DISHWASHER, WINDOW COVERINGS, FRONT & BACK YARD LANDSCAPING ON A TIMER AND DRIP SYSTEM! UPGRADED STAGGERED RYE COLORED CABINETS, GRANITE COUNTERS, KITCHEN PANTRY, LUXURY VINYL PLANK FLOORING, CARPET IN BEDROOMS ONLY. 10 FT CEILINGS, 8 FT DOORS, 2 TONE PAINT. $142/MO HOA FEES INCLUDE FRONT YARD MAINTENANCE, EXTERIOR BUILDING MAINTENANCE (INCLUDING ROOF, STUCCO & PAINT). INSURANCE COVERS FROM THE DRYWALL OUT. THIS HOME IS TURN-KEY & ALL ELECTRIC. FANTASTIC GRANVILLE AMENITIES INCLUDING 4 POOLS, 2 HOT TUBS, 3 FITNESS CENTERS, PICKLEBALL, TENNIS, BASKETBALL, VOLLEYBALL, NUMEROUS SOCIAL ACTIVITIES, DOG PARK & MORE!
Townhouse Details
Home Type
- Townhome
Est. Annual Taxes
- $235
Year Built
- Built in 2024 | New Construction
Lot Details
- 4,689 Sq Ft Lot
- Back Yard Fenced
- Drip System Landscaping
HOA Fees
- $157 Monthly HOA Fees
Parking
- 2 Car Garage
- Garage Door Opener
- Driveway
Home Design
- Contemporary Architecture
- Slab Foundation
- Wood Frame Construction
- Composition Roof
- Stucco Exterior
Interior Spaces
- 1,069 Sq Ft Home
- 1-Story Property
- Ceiling height of 9 feet or more
- Double Pane Windows
- Vinyl Clad Windows
- Blinds
- Window Screens
- Open Floorplan
Kitchen
- Eat-In Kitchen
- Electric Range
- Microwave
- Dishwasher
- Disposal
Flooring
- Carpet
- Vinyl
Bedrooms and Bathrooms
- 2 Bedrooms
- Walk-In Closet
- Granite Bathroom Countertops
Laundry
- Laundry Room
- Dryer
- Washer
Home Security
Outdoor Features
- Covered patio or porch
- Rain Gutters
Utilities
- Central Air
- Heat Pump System
- Underground Utilities
- Cable TV Available
Listing and Financial Details
- Assessor Parcel Number 788
- Seller Concessions Offered
Community Details
Overview
- Association Phone (927) 277-1311
- Built by UNIVERSAL HOMES CONSTRUCTION
- Granville Subdivision
Pet Policy
- Pets Allowed
Security
- Fire and Smoke Detector
Map
Home Values in the Area
Average Home Value in this Area
Tax History
| Year | Tax Paid | Tax Assessment Tax Assessment Total Assessment is a certain percentage of the fair market value that is determined by local assessors to be the total taxable value of land and additions on the property. | Land | Improvement |
|---|---|---|---|---|
| 2024 | $235 | -- | -- | -- |
| 2023 | $235 | $3,601 | $3,601 | $0 |
Property History
| Date | Event | Price | Change | Sq Ft Price |
|---|---|---|---|---|
| 03/14/2025 03/14/25 | Pending | -- | -- | -- |
| 07/20/2024 07/20/24 | For Sale | $366,900 | -- | $343 / Sq Ft |
Similar Homes in the area
Source: Prescott Area Association of REALTORS®
MLS Number: 1066201
APN: 103-52-788
- 6893 E Byron Place Unit 15
- 6933 E Byron Place Unit 15
- 6879 E Byron Place
- 5077 N Bumble Ln
- 6937 E Byron Place Unit 15
- 6945 E Byron Place
- 5076 N Bumble Ln
- 6949 E Byron Place
- 5124 N Carrick Ct Unit 15
- 6861 E Byron Place
- 6954 E Byron Place
- 6847 E Byron Place
- 5303 N Willoughby Dr
- 6971 E Yellowglen Dr Unit 1
- 5059 N Jeffers Ave
- 6560 E Sutton Trail
- 4786 N Edgemont Rd
- 6573 E Beckett Trail
- 7201 E Pioneer Ln
- 6531 E Limerick Place
