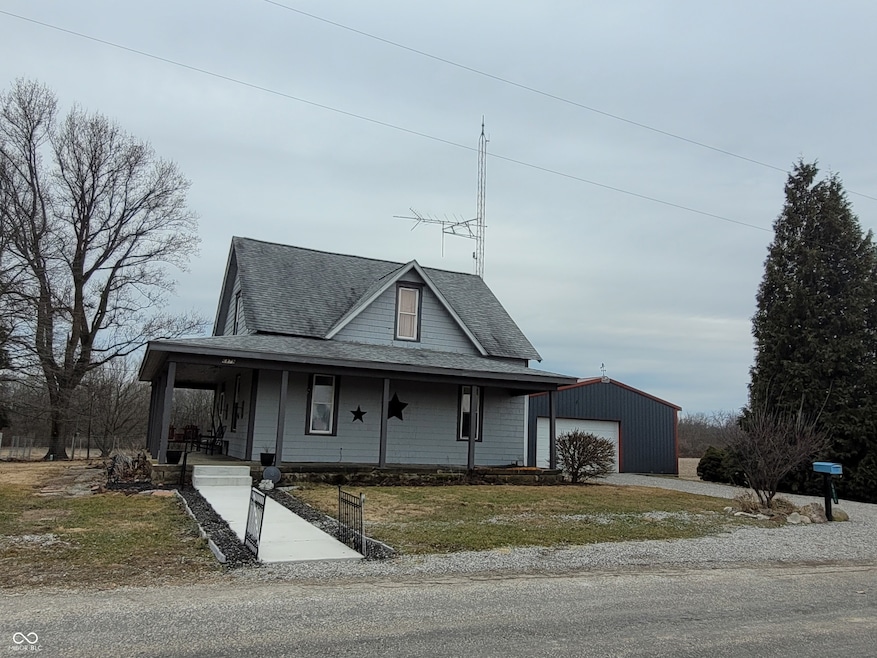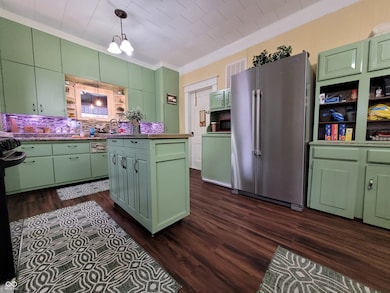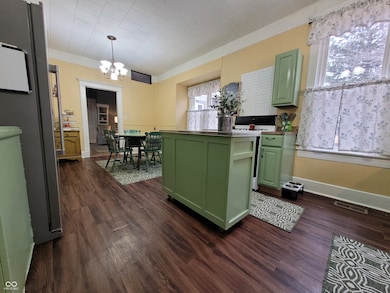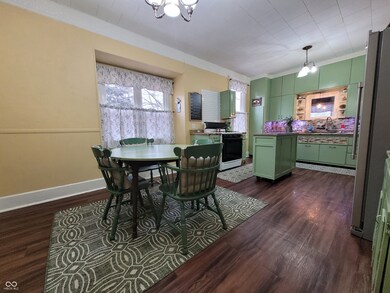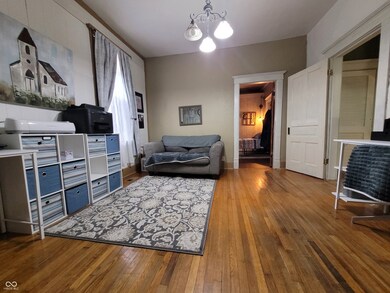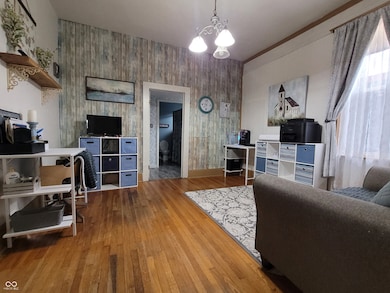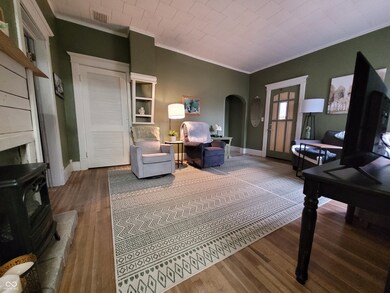6879 E County Road 580 S Kirklin, IN 46050
Highlights
- 74.18 Acre Lot
- Deck
- Wood Flooring
- Mature Trees
- Traditional Architecture
- No HOA
About This Lot
As of March 2025Discover the potential of this expansive 74-acre property, featuring approximately 46 acres of tillable land perfect for farming or agricultural use and an additional 28 acres of wooded area. The property is being sold As-Is and includes a two story 4-bedroom, 1-bathroom home with over 2200 sq. ft. of living space. The covered wrap around porch offers a nice setting to enjoy the surrounding nature. An enclosed back patio leads to a small wood deck. The large eat-in kitchen also includes a window seat. A few rooms feature hardwood floors. Many possibilities abound with the 13'x29' unfinished attic. Three outbuildings are on the property and include an insulated 30'x40' pole barn featuring 16'x8' door. The 36'x24' barn has two horse stalls and a tact room. There is also a 36'x20 lean to. The 12'x52' shed offers a dirt floor in front and concrete floor in the back and makes for a nice workshop. There is electrical to the barn and shed, neither of which are currently connected. Recent updates include new roof (8 yrs), well (6 yrs), water softener (6 yrs). This homestead has been in the family since 1850 and is ready for new family memories. Whether you're looking to start a hobby farm, expand agricultural operations, or build your dream home on one of the scenic sites this property offers, this versatile land holds endless opportunities. Embrace the rural lifestyle with room to grow and create!
Last Agent to Sell the Property
Keller Williams-Morrison Brokerage Email: sherri.baird@yahoo.com

Co-Listed By
Keller Williams-Morrison Brokerage Email: sherri.baird@yahoo.com License #RB17001559
Property Details
Property Type
- Land
Est. Annual Taxes
- $3,058
Year Built
- Built in 1900
Lot Details
- 74.18 Acre Lot
- Rural Setting
- Mature Trees
- Wooded Lot
- Additional Parcels
Parking
- 2 Car Detached Garage
Home Design
- Traditional Architecture
Interior Spaces
- 2-Story Property
- Combination Kitchen and Dining Room
- Crawl Space
Kitchen
- Eat-In Kitchen
- Gas Oven
- Microwave
Flooring
- Wood
- Carpet
- Laminate
- Vinyl Plank
Bedrooms and Bathrooms
- 4 Bedrooms
- 1 Full Bathroom
Laundry
- Laundry on main level
- Dryer
- Washer
Schools
- Clinton Central Elementary School
- Clinton Central Junior-Senior High School
Utilities
- Heating System Uses Propane
- Well
- Electric Water Heater
Listing and Financial Details
- Tax Lot 101 Cash Grain/ General Farm
- Assessor Parcel Number 121502400002000006
- Seller Concessions Not Offered
Community Details
Overview
- No Home Owners Association
Recreation
- Deck
- Covered patio or porch
Map
Home Values in the Area
Average Home Value in this Area
Property History
| Date | Event | Price | Change | Sq Ft Price |
|---|---|---|---|---|
| 03/14/2025 03/14/25 | Sold | $1,100,000 | -5.3% | $488 / Sq Ft |
| 02/14/2025 02/14/25 | Pending | -- | -- | -- |
| 02/10/2025 02/10/25 | For Sale | $1,162,000 | -- | $515 / Sq Ft |
Tax History
| Year | Tax Paid | Tax Assessment Tax Assessment Total Assessment is a certain percentage of the fair market value that is determined by local assessors to be the total taxable value of land and additions on the property. | Land | Improvement |
|---|---|---|---|---|
| 2024 | $3,351 | $266,300 | $159,000 | $107,300 |
| 2023 | $3,059 | $232,700 | $137,400 | $95,300 |
| 2022 | $2,695 | $211,000 | $114,600 | $96,400 |
| 2021 | $2,542 | $189,400 | $102,600 | $86,800 |
| 2020 | $2,408 | $188,800 | $102,000 | $86,800 |
| 2019 | $2,581 | $204,600 | $118,000 | $86,600 |
| 2018 | $2,616 | $207,500 | $120,900 | $86,600 |
| 2017 | $2,840 | $219,700 | $134,600 | $85,100 |
| 2016 | $2,577 | $222,900 | $144,400 | $78,500 |
| 2014 | $2,150 | $218,700 | $144,400 | $74,300 |
Deed History
| Date | Type | Sale Price | Title Company |
|---|---|---|---|
| Deed | -- | None Listed On Document | |
| Deed | -- | None Listed On Document | |
| Quit Claim Deed | -- | None Listed On Document |
Source: MIBOR Broker Listing Cooperative®
MLS Number: 22021377
APN: 12-15-02-400-002.000-006
- 0 N Main St Unit MBR22028093
- 116 S Main St
- 207 S Ohio St
- 2365 E 850 N
- 2281 S County Road 1000 E
- 706 E 750 N
- 7134 N Caldwell Rd
- 3101 E State Road 47
- 2025 E State Road 47
- 8150 N State Road 39
- 11623 E 900 N
- 829 Sunrise Dr Unit 117
- 851 Sunrise Dr Unit 123
- 845 Sunrise Dr Unit 121
- 837 Sunrise Dr Unit 119
- 821 Sunrise Dr Unit 115
- 813 Sunrise Dr Unit 113
- 759 Sunrise Dr Unit 111
- 848 Sunrise Dr Unit 122
- 842 Sunrise Dr Unit 120
