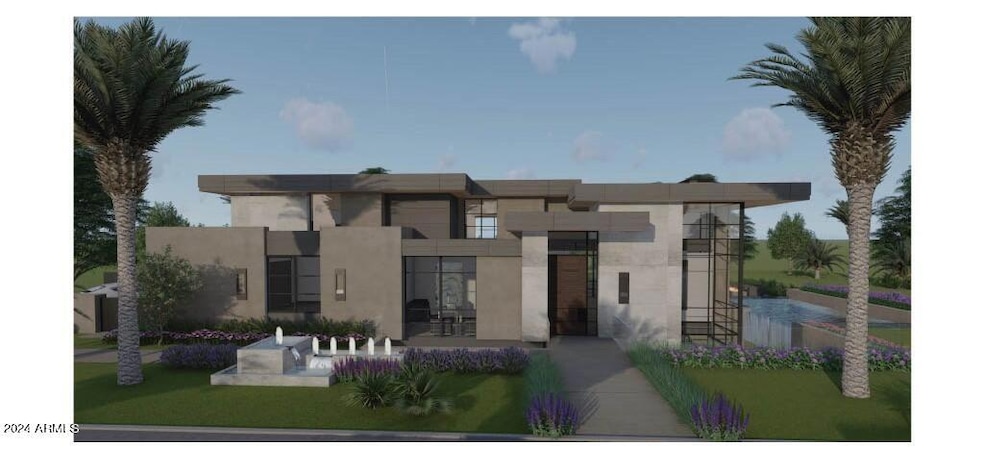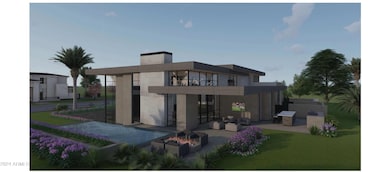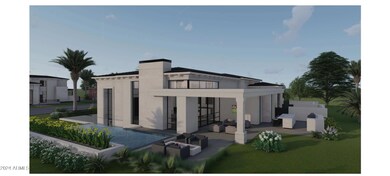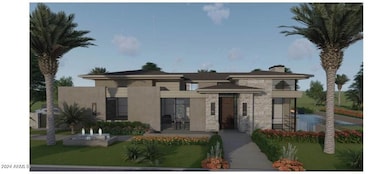
6879 E Palma Vita Dr Paradise Valley, AZ 85253
Paradise Valley NeighborhoodEstimated payment $56,991/month
Highlights
- 0.43 Acre Lot
- Granite Countertops
- Kitchen Island
- Kiva Elementary School Rated A
- Dual Vanity Sinks in Primary Bathroom
- Heating Available
About This Home
The Estates Homes are created by celebrated architect, C.P. Drewett of Drewett Works and award-winning Designer, Claire Ownby of Ownby Design. The floor plan offers gracious space spanning a main and lower level with astonishing views of Camelback Mountain. Future owner can choose from 3 architecturally styles. Each Estate is serviced and branded by The Ritz-Carlton Paradise Valley. Owners have full access to private amenities, hotel amenities, a wide variety of homeowner services, and hotel privileges.
The Estate are built by luxury home builders, Starwood Custom Homes and GS Fries Construction. The owners have a very personalized experience with the entire team and involved in every step and progression of their semi-custom home. Please note Estate #6 is not built.
Home Details
Home Type
- Single Family
Est. Annual Taxes
- $4,961
Year Built
- Built in 2024
Lot Details
- 0.43 Acre Lot
- Desert faces the front of the property
- Block Wall Fence
HOA Fees
- $5,257 Monthly HOA Fees
Parking
- 3 Car Garage
Home Design
- Designed by Drewett Works Architects
- Wood Frame Construction
- Stone Exterior Construction
- Stucco
Interior Spaces
- 5,480 Sq Ft Home
- 1-Story Property
- Living Room with Fireplace
- Finished Basement
- Walk-Out Basement
Kitchen
- Gas Cooktop
- Kitchen Island
- Granite Countertops
Bedrooms and Bathrooms
- 3 Bedrooms
- Primary Bathroom is a Full Bathroom
- 3.5 Bathrooms
- Dual Vanity Sinks in Primary Bathroom
- Bathtub With Separate Shower Stall
Schools
- Kiva Elementary School
- Mohave Middle School
- Saguaro Elementary High School
Utilities
- Refrigerated Cooling System
- Heating Available
Community Details
- Association fees include street maintenance, front yard maint
- Parcel C Residence Association, Phone Number (480) 214-6071
- Built by Five Star Development
- Ritz Carlton Paradise Valley Subdivision, Rc 1 Floorplan
Listing and Financial Details
- Tax Lot 6
- Assessor Parcel Number 174-58-462
Map
Home Values in the Area
Average Home Value in this Area
Tax History
| Year | Tax Paid | Tax Assessment Tax Assessment Total Assessment is a certain percentage of the fair market value that is determined by local assessors to be the total taxable value of land and additions on the property. | Land | Improvement |
|---|---|---|---|---|
| 2025 | $5,028 | $85,075 | $85,075 | -- |
| 2024 | $4,961 | $81,024 | $81,024 | -- |
| 2023 | $4,961 | $158,445 | $158,445 | $0 |
| 2022 | $4,761 | $133,620 | $133,620 | $0 |
Property History
| Date | Event | Price | Change | Sq Ft Price |
|---|---|---|---|---|
| 06/15/2024 06/15/24 | For Sale | $9,195,000 | -- | $1,678 / Sq Ft |
Mortgage History
| Date | Status | Loan Amount | Loan Type |
|---|---|---|---|
| Closed | $0 | New Conventional |
Similar Homes in the area
Source: Arizona Regional Multiple Listing Service (ARMLS)
MLS Number: 6719626
APN: 174-58-462
- 6587 N Palmeraie Blvd Unit 3006
- 6587 N Palmeraie Blvd Unit 2011
- 6587 N Palmeraie Blvd Unit 2041
- 6587 N Palmeraie Blvd Unit 2032
- 6587 N Palmeraie Blvd Unit 2017
- 6587 N Palmeraie Blvd Unit 1043
- 6587 N Palmeraie Blvd Unit 3032
- 6587 N Palmeraie Blvd Unit 3031
- 6723 E Lincoln Dr
- 6166 N Scottsdale Rd Unit A1004
- 6166 N Scottsdale Rd Unit C4004
- 6166 N Scottsdale Rd Unit A3001
- 6166 N Scottsdale Rd Unit C2008
- 6166 N Scottsdale Rd Unit C3006
- 6684 E Cactus Wren Rd
- 6333 N Scottsdale Rd Unit 26
- 6821 E Cactus Wren Rd
- 6921 N Joshua Tree Ln
- 6862 E Joshua Tree Ln
- 6150 N Scottsdale Rd Unit 9






