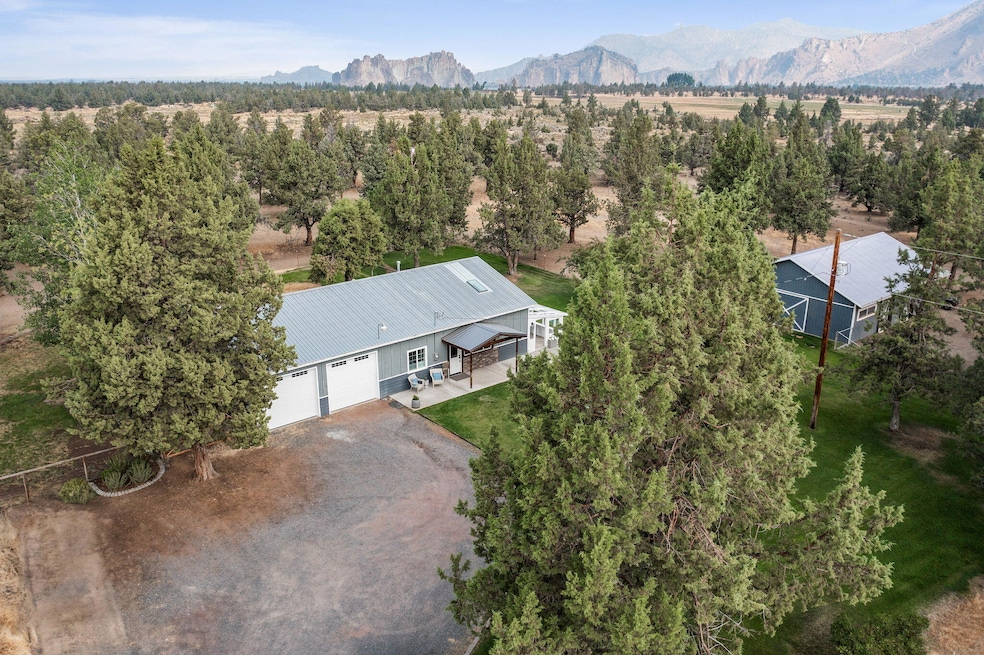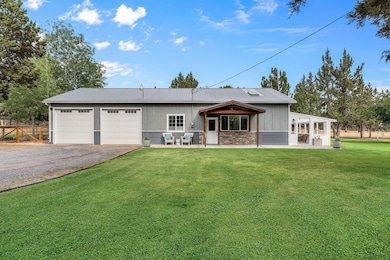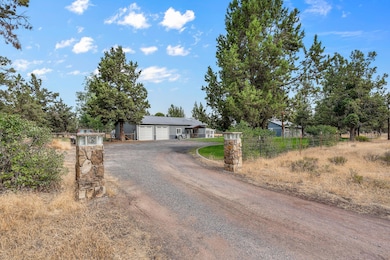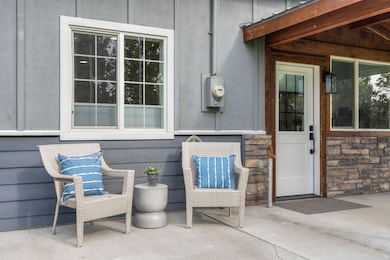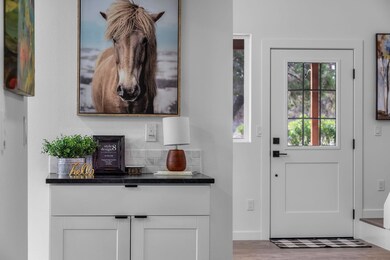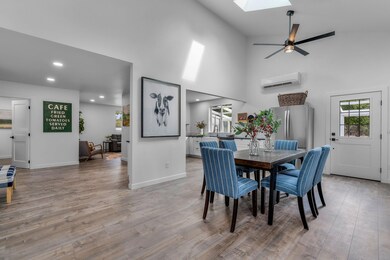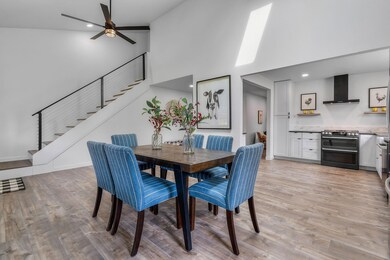
6879 NE 28th Ct Redmond, OR 97756
Estimated payment $4,725/month
Highlights
- Barn
- RV Access or Parking
- 10.1 Acre Lot
- Horse Property
- Gated Parking
- Wooded Lot
About This Home
Incredibly private 10 acre retreat tucked in next to 150+ acres of county owned land! Completely renovated farmhouse has all the modern amenities with easy layout and just the right amount of space for simple country living. LVP throughout the home makes for easy cleanup coming in from a ride, and the patio space allows for indoor/outdoor living. Floor plan is open from the entry through the kitchen and dining space. Enjoy induction range and apron sink in kitchen as you gaze out to the patio and property beyond. Primary and one bedroom downstairs, additional bedroom upstairs with sweet window and private space overlooking the property. Laundry and closets equipped with awesome organizers! Fenced and cross fenced, gated driveway, attached 2-bay garage/shop, plus 4 stall horse barn with tack room and hay storage - bring your toys and animals, this property is ready for you to play! And with Smith Rock views from portions of the property, you'll be excited to get out and explore!
Home Details
Home Type
- Single Family
Est. Annual Taxes
- $3,179
Year Built
- Built in 1996
Lot Details
- 10.1 Acre Lot
- Fenced
- Landscaped
- Native Plants
- Level Lot
- Front and Back Yard Sprinklers
- Sprinklers on Timer
- Wooded Lot
- Garden
- Property is zoned MUA10, MUA10
Parking
- 2 Car Garage
- Workshop in Garage
- Garage Door Opener
- Gravel Driveway
- Gated Parking
- RV Access or Parking
Home Design
- Traditional Architecture
- Slab Foundation
- Frame Construction
- Metal Roof
Interior Spaces
- 1,637 Sq Ft Home
- 2-Story Property
- Dry Bar
- Vaulted Ceiling
- Ceiling Fan
- Skylights
- Double Pane Windows
- Vinyl Clad Windows
- Family Room
- Laminate Flooring
Kitchen
- Double Oven
- Range with Range Hood
- Dishwasher
- Granite Countertops
Bedrooms and Bathrooms
- 3 Bedrooms
- Primary Bedroom on Main
- Walk-In Closet
- 1 Full Bathroom
- Double Vanity
- Dual Flush Toilets
- Bathtub with Shower
- Bathtub Includes Tile Surround
- Solar Tube
Laundry
- Laundry Room
- Dryer
- Washer
Home Security
- Carbon Monoxide Detectors
- Fire and Smoke Detector
Outdoor Features
- Horse Property
- Fire Pit
Schools
- Tom Mccall Elementary School
- Elton Gregory Middle School
- Redmond High School
Farming
- Barn
- Pasture
Utilities
- Ductless Heating Or Cooling System
- Heating Available
- Private Water Source
- Well
- Water Heater
- Septic Tank
- Leach Field
Community Details
- No Home Owners Association
- Dale Acres Subdivision
- Property is near a preserve or public land
Listing and Financial Details
- Tax Lot 2
- Assessor Parcel Number 165504
Map
Home Values in the Area
Average Home Value in this Area
Tax History
| Year | Tax Paid | Tax Assessment Tax Assessment Total Assessment is a certain percentage of the fair market value that is determined by local assessors to be the total taxable value of land and additions on the property. | Land | Improvement |
|---|---|---|---|---|
| 2024 | $3,334 | $200,260 | -- | -- |
| 2023 | $3,179 | $194,430 | $0 | $0 |
| 2022 | $2,830 | $183,280 | $0 | $0 |
| 2021 | $2,829 | $177,950 | $0 | $0 |
| 2020 | $2,693 | $177,950 | $0 | $0 |
| 2019 | $2,567 | $172,770 | $0 | $0 |
| 2018 | $2,505 | $167,740 | $0 | $0 |
| 2017 | $2,449 | $162,860 | $0 | $0 |
| 2016 | $2,421 | $158,120 | $0 | $0 |
| 2015 | $2,345 | $153,520 | $0 | $0 |
| 2014 | $2,284 | $149,050 | $0 | $0 |
Property History
| Date | Event | Price | Change | Sq Ft Price |
|---|---|---|---|---|
| 04/02/2025 04/02/25 | For Sale | $799,000 | -6.5% | $488 / Sq Ft |
| 10/08/2024 10/08/24 | Off Market | $855,000 | -- | -- |
| 08/28/2024 08/28/24 | Price Changed | $855,000 | -2.3% | $522 / Sq Ft |
| 08/12/2024 08/12/24 | For Sale | $875,000 | +101.1% | $535 / Sq Ft |
| 03/16/2018 03/16/18 | Sold | $435,000 | -3.3% | $266 / Sq Ft |
| 02/15/2018 02/15/18 | Pending | -- | -- | -- |
| 11/07/2017 11/07/17 | For Sale | $450,000 | +109.3% | $275 / Sq Ft |
| 06/14/2013 06/14/13 | Sold | $215,000 | 0.0% | $131 / Sq Ft |
| 05/03/2013 05/03/13 | Pending | -- | -- | -- |
| 04/26/2013 04/26/13 | For Sale | $215,000 | -- | $131 / Sq Ft |
Deed History
| Date | Type | Sale Price | Title Company |
|---|---|---|---|
| Warranty Deed | $435,000 | First American Title | |
| Interfamily Deed Transfer | -- | None Available | |
| Warranty Deed | $215,000 | Western Title & Escrow |
Mortgage History
| Date | Status | Loan Amount | Loan Type |
|---|---|---|---|
| Open | $500,000 | New Conventional | |
| Closed | $351,000 | New Conventional | |
| Closed | $348,000 | New Conventional | |
| Previous Owner | $168,500 | New Conventional |
Similar Homes in Redmond, OR
Source: Central Oregon Association of REALTORS®
MLS Number: 220188051
APN: 165504
- 6945 NE 11th St
- 5975 NE 41st St
- 5910 NE 41st St
- 6300 NE 5th St
- 3347 NE Xenolith St
- 333 NE Knickerbocker Ave
- 4450 NE Wilcox Ave
- 9210 NE Smith Rock Loop
- 8955 NE 5th St
- 8550 NE 9th St
- 10136 NE Crooked River Dr
- 3990 NE 33rd St
- 795 NW Smith Rock Way
- 10300 NE Canyons Ranch Dr
- 10400 NE Canyons Ranch Dr
- 1400 NE Yucca Ave
- 9411 18th Ct
- 10219 NE Vineyard Way
- 7677 N Hwy 97
- 10226 NE Sage Ln
