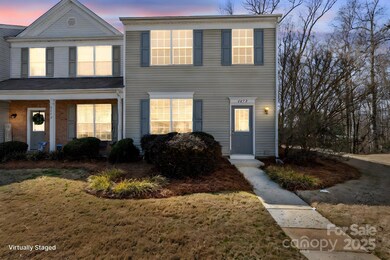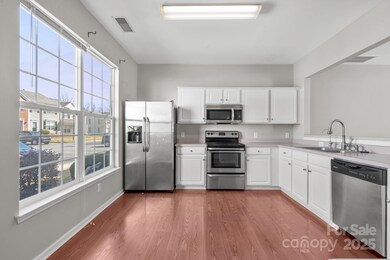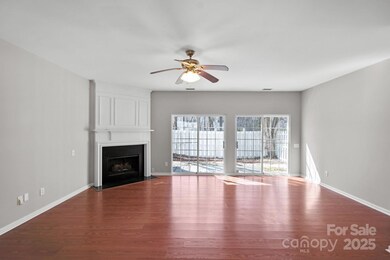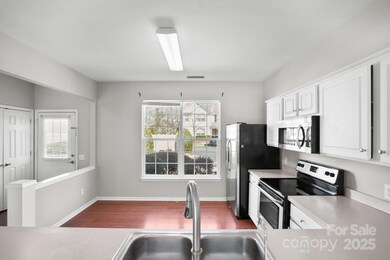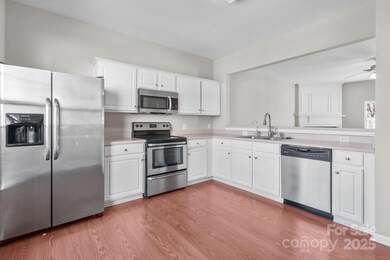
6879 Rothchild Dr Unit 23F Charlotte, NC 28270
Oxford Hunt NeighborhoodHighlights
- Clubhouse
- Community Pool
- Fireplace
- South Charlotte Middle Rated A-
- Tennis Courts
- Walk-In Closet
About This Home
As of March 2025End townhome unit in The Preserve at Beverly Crest with Large Fenced Patio area backing to trees. Fresh Neutral Paint Throughout, Laminate Hardwoods on Main SS Appliances and Water Filtration System. Spacious Family Room features Fireplace and Double Sliding Glass Doors Leading to Patio. Ample Master with Vaulted Ceilings and a Wall of Windows. Water included in HOA. Gorgeous Community with Great Amenities and desirable schools. Be sure to check out the clubhouse, pool & tennis courts!
Last Agent to Sell the Property
Engel & Völkers Uptown Charlotte Brokerage Email: luda.vaynshteyn@evusa.com License #217717

Townhouse Details
Home Type
- Townhome
Est. Annual Taxes
- $1,921
Year Built
- Built in 1999
HOA Fees
- $210 Monthly HOA Fees
Home Design
- Slab Foundation
- Vinyl Siding
Interior Spaces
- 2-Story Property
- Fireplace
- Laminate Flooring
Bedrooms and Bathrooms
- 3 Bedrooms
- Walk-In Closet
Schools
- Elizabeth Lane Elementary School
- South Charlotte Middle School
- Providence High School
Utilities
- Forced Air Heating and Cooling System
- Heating System Uses Natural Gas
- Gas Water Heater
- Cable TV Available
Listing and Financial Details
- Assessor Parcel Number 213-463-10
Community Details
Overview
- Red Rock Association, Phone Number (888) 757-3376
- The Preserve At Beverly Crest Condos
- The Preserve At Beverly Crest Subdivision
- Mandatory home owners association
Amenities
- Clubhouse
Recreation
- Tennis Courts
- Community Pool
Map
Home Values in the Area
Average Home Value in this Area
Property History
| Date | Event | Price | Change | Sq Ft Price |
|---|---|---|---|---|
| 03/21/2025 03/21/25 | Sold | $340,000 | -4.2% | $251 / Sq Ft |
| 02/26/2025 02/26/25 | For Sale | $355,000 | 0.0% | $263 / Sq Ft |
| 11/23/2023 11/23/23 | Rented | $1,850 | 0.0% | -- |
| 09/11/2023 09/11/23 | For Rent | $1,850 | 0.0% | -- |
| 04/19/2018 04/19/18 | Sold | $197,000 | 0.0% | $140 / Sq Ft |
| 04/01/2018 04/01/18 | Pending | -- | -- | -- |
| 03/29/2018 03/29/18 | For Sale | $197,000 | -- | $140 / Sq Ft |
Tax History
| Year | Tax Paid | Tax Assessment Tax Assessment Total Assessment is a certain percentage of the fair market value that is determined by local assessors to be the total taxable value of land and additions on the property. | Land | Improvement |
|---|---|---|---|---|
| 2023 | $1,921 | $304,900 | $75,000 | $229,900 |
| 2022 | $1,921 | $199,100 | $75,000 | $124,100 |
| 2021 | $1,921 | $199,100 | $75,000 | $124,100 |
| 2020 | $1,921 | $199,100 | $75,000 | $124,100 |
| 2019 | $1,955 | $199,100 | $75,000 | $124,100 |
| 2018 | $1,772 | $133,000 | $30,000 | $103,000 |
| 2017 | $1,746 | $133,000 | $30,000 | $103,000 |
| 2016 | $1,742 | $133,000 | $30,000 | $103,000 |
| 2015 | $1,739 | $133,000 | $30,000 | $103,000 |
| 2014 | $1,747 | $133,000 | $30,000 | $103,000 |
Mortgage History
| Date | Status | Loan Amount | Loan Type |
|---|---|---|---|
| Previous Owner | $136,472 | FHA | |
| Previous Owner | $128,000 | Purchase Money Mortgage | |
| Previous Owner | $10,000 | Credit Line Revolving | |
| Previous Owner | $130,500 | Fannie Mae Freddie Mac | |
| Previous Owner | $104,000 | Purchase Money Mortgage | |
| Previous Owner | $100,800 | Unknown | |
| Previous Owner | $95,120 | Purchase Money Mortgage |
Deed History
| Date | Type | Sale Price | Title Company |
|---|---|---|---|
| Warranty Deed | $340,000 | None Listed On Document | |
| Warranty Deed | $340,000 | None Listed On Document | |
| Warranty Deed | $167,000 | None Available | |
| Warranty Deed | $139,000 | None Available | |
| Warranty Deed | $160,000 | Colonial Title Insurance Co | |
| Warranty Deed | $130,000 | -- | |
| Warranty Deed | $126,000 | -- | |
| Warranty Deed | $119,000 | -- |
Similar Homes in the area
Source: Canopy MLS (Canopy Realtor® Association)
MLS Number: 4227177
APN: 213-463-10
- 6846 Beverly Springs Dr Unit 8A
- 4412 Foxview Ct
- 6618 Alexander Rd
- 6517 Hunter Pine Ln
- 8022 Litaker Manor Ct
- 4214 Alexander View Dr Unit 39
- 4210 Alexander View Dr Unit 38
- 801 Celbridge Ct
- 5005 Layman Dr Unit 29
- 5009 Layman Dr Unit 28
- 5013 Layman Dr Unit 27
- 5019 Layman Dr
- 5019 Layman Dr Unit 26
- 5027 Layman Dr
- 5027 Layman Dr Unit 24
- 5023 Layman Dr Unit 25
- 5031 Layman Dr Unit 23
- 5004 Layman Dr Unit 22
- 5008 Layman Dr Unit 21
- 5008 Layman Dr

