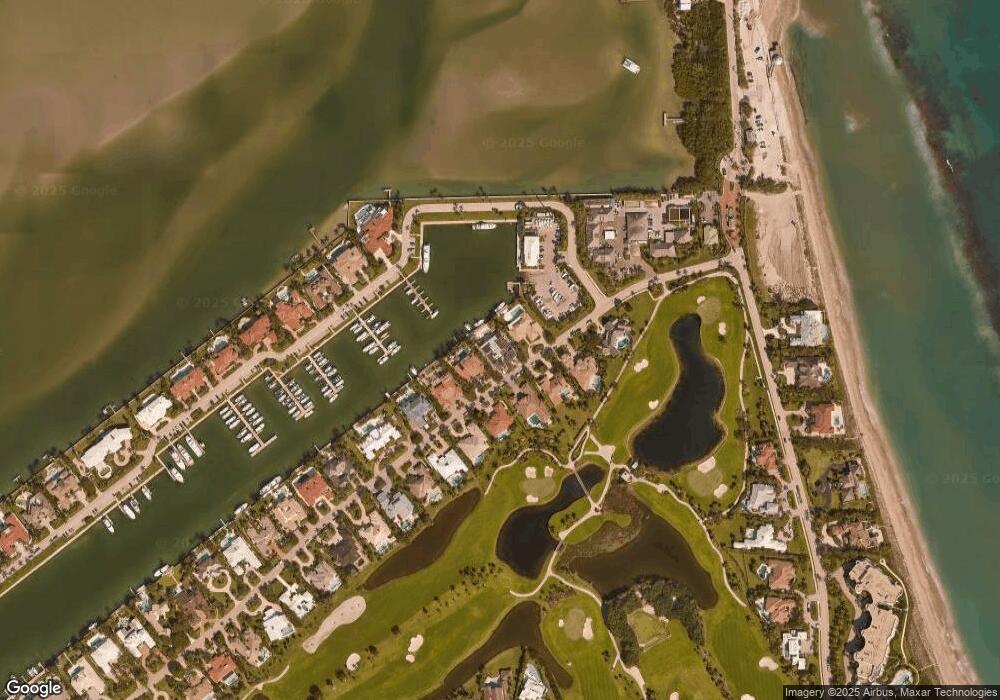
6879 SE South Marina Way Stuart, FL 34996
South Hutchinson Island NeighborhoodEstimated payment $85,148/month
Highlights
- Marina
- Property has ocean access
- Home fronts a seawall
- Jensen Beach High School Rated A
- Boat Dock
- Marina View
About This Home
Experience luxury living in this newly gut-renovated contemporary home, offering five bedrooms, six and a half baths, and 115 feet of waterfront. The living room features soaring ceilings, creating a bright and inviting ambiance. The expansive pool deck and lanai are ideal for entertaining, complete with a summer kitchen, pool, and spa. Everything is brand new, from the roof to the floors, including impact windows and doors, as well as an oversized garage. Primary bedroom on ground floor complemented by a second primary suite on the upper level, accessible via an elevator. A full-house generator ensures peace of mind. Boating enthusiasts will love the private dock, which is equipped with a 20,000-pound boat lift. Sailfish Point's resort lifestyle includes an oceanfront country club, fine dining, Har-Tru tennis courts, Jack Nicklaus golf, a fitness center, spa, helipad, 1.5 miles of beaches, and 24/7 guarded security.
Home Details
Home Type
- Single Family
Est. Annual Taxes
- $44,770
Year Built
- Built in 1984
Lot Details
- 0.45 Acre Lot
- Home fronts a seawall
- Property fronts a private road
- South Facing Home
- Sprinkler System
HOA Fees
- $2,580 Monthly HOA Fees
Home Design
- Contemporary Architecture
- Frame Construction
- Aluminum Roof
- Metal Siding
- Stucco
Interior Spaces
- 7,081 Sq Ft Home
- 2-Story Property
- High Ceiling
- Ceiling Fan
- Gas Fireplace
- Sliding Windows
- Formal Dining Room
- Marina Views
Kitchen
- Breakfast Area or Nook
- Eat-In Kitchen
- Built-In Oven
- Gas Range
- Microwave
- Ice Maker
- Dishwasher
- Disposal
Flooring
- Wood
- Ceramic Tile
Bedrooms and Bathrooms
- 5 Bedrooms
- Primary Bedroom on Main
- Primary Bedroom Upstairs
- Double Master Bedroom
- Split Bedroom Floorplan
- Closet Cabinetry
- Walk-In Closet
- Dual Sinks
- Bathtub
- Separate Shower
Laundry
- Dryer
- Washer
Home Security
- Security System Owned
- Impact Glass
Parking
- 2 Car Attached Garage
- Garage Door Opener
- Golf Cart Garage
- 1 to 5 Parking Spaces
Pool
- Concrete Pool
- Spa
Outdoor Features
- Property has ocean access
- Access To Intracoastal Waterway
- Boat Ramp
- Covered patio or porch
- Outdoor Kitchen
Utilities
- Central Heating and Cooling System
- Underground Utilities
- 220 Volts
- 110 Volts
- Power Generator
- Water Heater
- Cable TV Available
Community Details
Overview
- Property Manager
Amenities
- Restaurant
- Community Library
Recreation
- Boat Dock
- Marina
- Golf Course Community
- Tennis Courts
- Pickleball Courts
- Bocce Ball Court
- Fitness Center
- Community Pool
- Putting Green
Security
- Gated with Attendant
Map
Home Values in the Area
Average Home Value in this Area
Tax History
| Year | Tax Paid | Tax Assessment Tax Assessment Total Assessment is a certain percentage of the fair market value that is determined by local assessors to be the total taxable value of land and additions on the property. | Land | Improvement |
|---|---|---|---|---|
| 2024 | $41,279 | $2,709,583 | -- | -- |
| 2023 | $41,279 | $2,460,859 | $0 | $0 |
| 2022 | $40,029 | $2,389,184 | $0 | $0 |
| 2021 | $40,418 | $2,319,597 | $0 | $0 |
| 2020 | $44,981 | $2,526,080 | $1,410,750 | $1,115,330 |
| 2019 | $46,080 | $2,555,760 | $1,420,250 | $1,135,510 |
| 2018 | $44,464 | $2,478,740 | $1,311,000 | $1,167,740 |
| 2017 | $40,227 | $2,343,980 | $1,420,250 | $923,730 |
| 2016 | $24,335 | $1,392,210 | $742,500 | $649,710 |
| 2015 | -- | $1,388,810 | $742,500 | $646,310 |
| 2014 | -- | $1,351,350 | $693,000 | $658,350 |
Property History
| Date | Event | Price | Change | Sq Ft Price |
|---|---|---|---|---|
| 01/24/2025 01/24/25 | For Sale | $14,125,000 | +331.3% | $1,995 / Sq Ft |
| 12/17/2020 12/17/20 | Sold | $3,275,000 | 0.0% | $493 / Sq Ft |
| 12/17/2020 12/17/20 | Sold | $3,275,000 | -10.3% | $493 / Sq Ft |
| 11/17/2020 11/17/20 | Pending | -- | -- | -- |
| 11/17/2020 11/17/20 | Pending | -- | -- | -- |
| 09/07/2019 09/07/19 | For Sale | $3,650,000 | 0.0% | $549 / Sq Ft |
| 04/24/2019 04/24/19 | For Sale | $3,650,000 | -- | $549 / Sq Ft |
Deed History
| Date | Type | Sale Price | Title Company |
|---|---|---|---|
| Warranty Deed | $3,275,000 | Attorney | |
| Warranty Deed | $3,000,000 | None Available | |
| Warranty Deed | $1,300,000 | Ally Parker Brown Title Insu | |
| Warranty Deed | $2,037,000 | Waveland Title Services Llc | |
| Warranty Deed | $775,000 | -- |
Mortgage History
| Date | Status | Loan Amount | Loan Type |
|---|---|---|---|
| Previous Owner | $1,050,000 | Seller Take Back |
Similar Homes in Stuart, FL
Source: Martin County REALTORS® of the Treasure Coast
MLS Number: M20048701
APN: 08-38-42-001-000-00330-5
- 6819 SE South Marina Way
- 1904 SE Sailfish Point Blvd
- 1805 SE Sailfish Point Blvd
- 2160 SE Golfview Ln
- 2001 SE Sailfish Point Blvd Unit 317
- 2001 SE Sailfish Point Blvd Unit 214
- 2001 SE Sailfish Point Blvd Unit 216
- 2001 SE Sailfish Point Blvd Unit 104
- 2001 SE Sailfish Point Blvd Unit 303
- 2001 SE Sailfish Point Blvd Unit 212
- 2001 SE Sailfish Point Blvd Unit 316
- 6549 SE South Marina Way
- 6459 SE South Marina Way
- 6900 SE Harbor Cir
