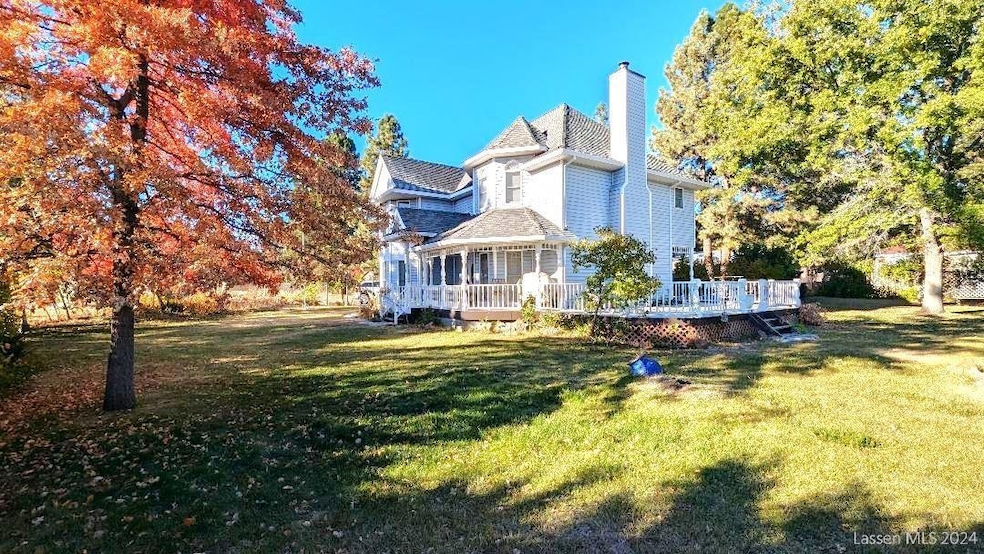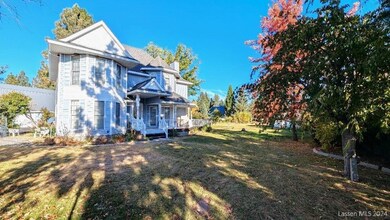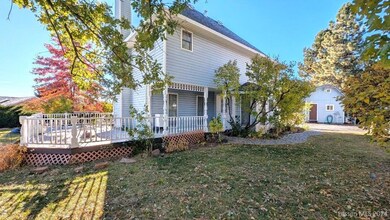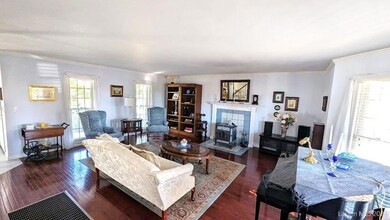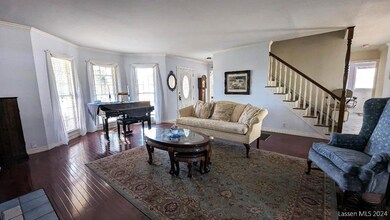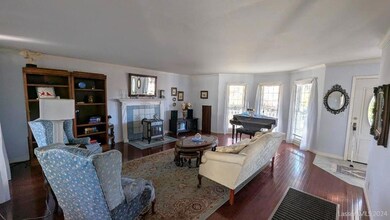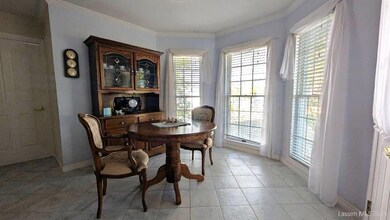
688-085 Hickory Way Susanville, CA 96130
Highlights
- RV Access or Parking
- Covered Deck
- Wood Flooring
- Pine Trees
- Wood Burning Stove
- Walk-In Pantry
About This Home
As of February 2025The Hickory Way hideout is finally on the market! This spacious 2,000+ square foot Eagle Lake home is custom built and on just over half an acre which is fully fenced. There's plenty of room for all of your lake toys with multiple outbuildings for storage and covered parking for your recreational vehicles. The garden is fully fenced and ready for your spring planting and the orchard can't wait to produce for homemade pies. The oversized two car garage has space for work benches and above is a full additional dwelling. The elegance of the home does not disappoint with real hardwood floors and custom tile work throughout. On the first floor, you will find a formal dining room with floor to ceiling windows, kitchen with beautifully crafted cabinets and tile counters, living room with wood stove to keep the cold off during winter, and a dining room where you can watch local wildlife. Upstairs, the luxurious primary bedroom and bathroom have amazing views of the lake as well as newer cabinets, counter tops, and walk-in closet. The shared bathroom takes you back to Victorian times with a clawfoot tub and grand oval pedestal sink. The two bedrooms a well sized to fit queen sized beds and both maintain their own custom looks. This specialty Spalding house is ready for you to make it your new home. Bring the fishing gear and come catch that infamous Eagle Lake trout and enjoy all four seasons. Call now and schedule your private showing.
Home Details
Home Type
- Single Family
Est. Annual Taxes
- $2,208
Year Built
- Built in 1988
Lot Details
- 0.58 Acre Lot
- Property is Fully Fenced
- Level Lot
- Front Yard Sprinklers
- Unpaved Streets
- Pine Trees
- Garden
- Property is zoned R1-D
Home Design
- Composition Roof
- Metal Roof
- Vinyl Siding
- Concrete Perimeter Foundation
Interior Spaces
- 2,066 Sq Ft Home
- 2-Story Property
- Wood Burning Stove
- Double Pane Windows
- Window Treatments
- Living Room with Fireplace
- Formal Dining Room
- Property Views
Kitchen
- Walk-In Pantry
- Gas Range
- Microwave
- Dishwasher
- Disposal
Flooring
- Wood
- Carpet
- Tile
Bedrooms and Bathrooms
- 3 Bedrooms
- Walk-In Closet
- 2 Bathrooms
Laundry
- Laundry Room
- Washer and Dryer Hookup
Parking
- 2 Car Detached Garage
- Garage Door Opener
- RV Access or Parking
Outdoor Features
- Covered Deck
- Shed
- Outbuilding
- Rain Gutters
Utilities
- Evaporated cooling system
- Heating System Uses Wood
- Heating System Powered By Leased Propane
- Heating System Uses Propane
- Private Company Owned Well
- Septic System
Community Details
- Shops
Listing and Financial Details
- Assessor Parcel Number 077-243-023
Map
Home Values in the Area
Average Home Value in this Area
Property History
| Date | Event | Price | Change | Sq Ft Price |
|---|---|---|---|---|
| 02/19/2025 02/19/25 | Sold | $350,000 | -5.1% | $169 / Sq Ft |
| 01/12/2025 01/12/25 | Pending | -- | -- | -- |
| 10/25/2024 10/25/24 | For Sale | $369,000 | -- | $179 / Sq Ft |
Tax History
| Year | Tax Paid | Tax Assessment Tax Assessment Total Assessment is a certain percentage of the fair market value that is determined by local assessors to be the total taxable value of land and additions on the property. | Land | Improvement |
|---|---|---|---|---|
| 2024 | $2,208 | $214,816 | $11,157 | $203,659 |
| 2023 | $2,194 | $210,605 | $10,939 | $199,666 |
| 2022 | $2,130 | $206,476 | $10,725 | $195,751 |
| 2021 | $1,876 | $185,000 | $60,000 | $125,000 |
| 2020 | $1,914 | $185,000 | $60,000 | $125,000 |
| 2019 | $1,837 | $179,500 | $55,000 | $124,500 |
| 2018 | $1,809 | $192,395 | $9,808 | $182,587 |
| 2017 | $1,959 | $188,623 | $9,616 | $179,007 |
| 2016 | $1,894 | $184,926 | $9,428 | $175,498 |
| 2015 | $1,862 | $182,149 | $9,287 | $172,862 |
| 2014 | $1,827 | $178,582 | $9,106 | $169,476 |
Mortgage History
| Date | Status | Loan Amount | Loan Type |
|---|---|---|---|
| Open | $332,500 | New Conventional |
Deed History
| Date | Type | Sale Price | Title Company |
|---|---|---|---|
| Grant Deed | $350,000 | Chicago Title Company |
Similar Homes in Susanville, CA
Source: Lassen Association of REALTORS®
MLS Number: 202400513
APN: 077-243-023-000
- 688-105 Ivy Way
- 687-960 Hemlock Way
- 688-005 Ivy
- 687-820 Ivy Way
- 687-995 Redwood Way
- 687-710 Sycamore Way
- 687-700 Ivy Way
- 00 Juniper Way
- 687-245 Hazel Way
- 0 Hazel Way
- 687-820 Chestnut Way
- 687 Catalpa Way
- 687-775 Cedar Way
- 687-595 Hazel Way
- 687-600 Cedar Way
- 687-615 Maple Way
- 687-675 Catalpa Way
- 0 Hickory Way
- 00 Hickory Way
- 000000 Hickory Way
