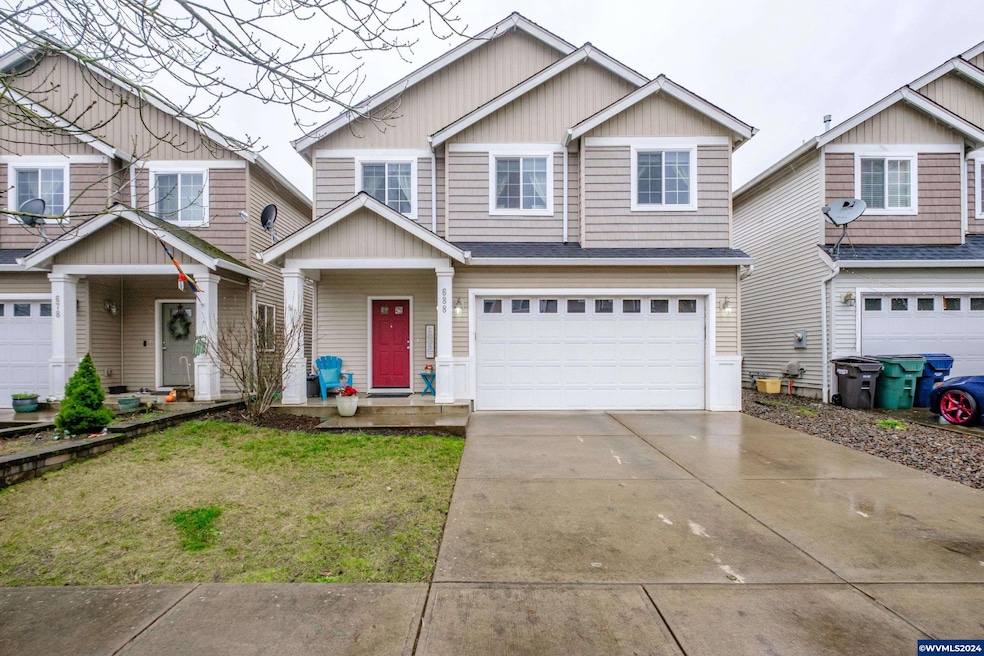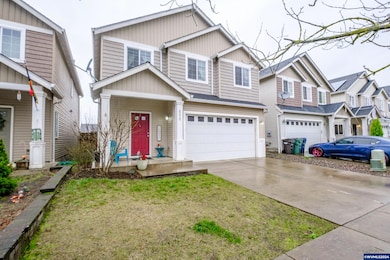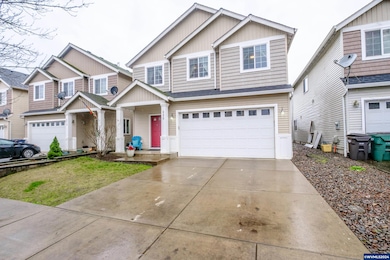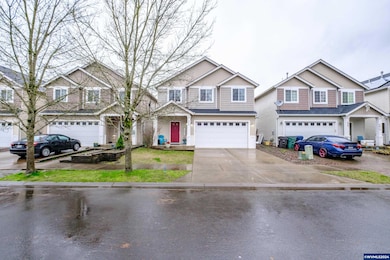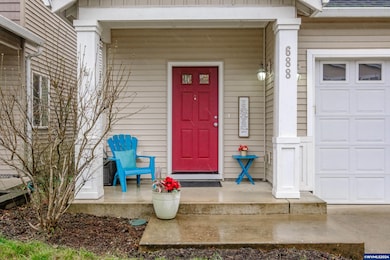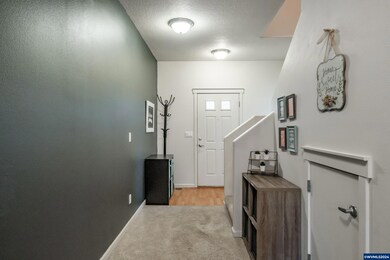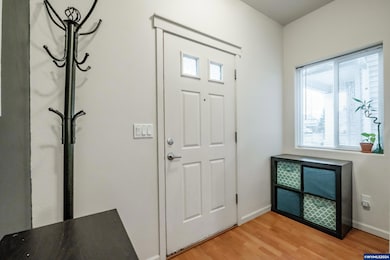
$480,000
- 4 Beds
- 2 Baths
- 1,800 Sq Ft
- 521 Picture Place
- Independence, OR
4 bedroom home on .34 acre lot! Located at the end of a cul-de-sac. Close to schools, shopping, services and the trolley. Home is one level with living room and family room. Gas fireplace. Kitchen has newer appliances. Laundry room has utility sink and additional space for storage/office/hobbies. Fantastic outdoor space with covered patio, new deck, and fire pit. Fenced yard with mature trees.
Tanna Cable Girod C CABLE REALTY
