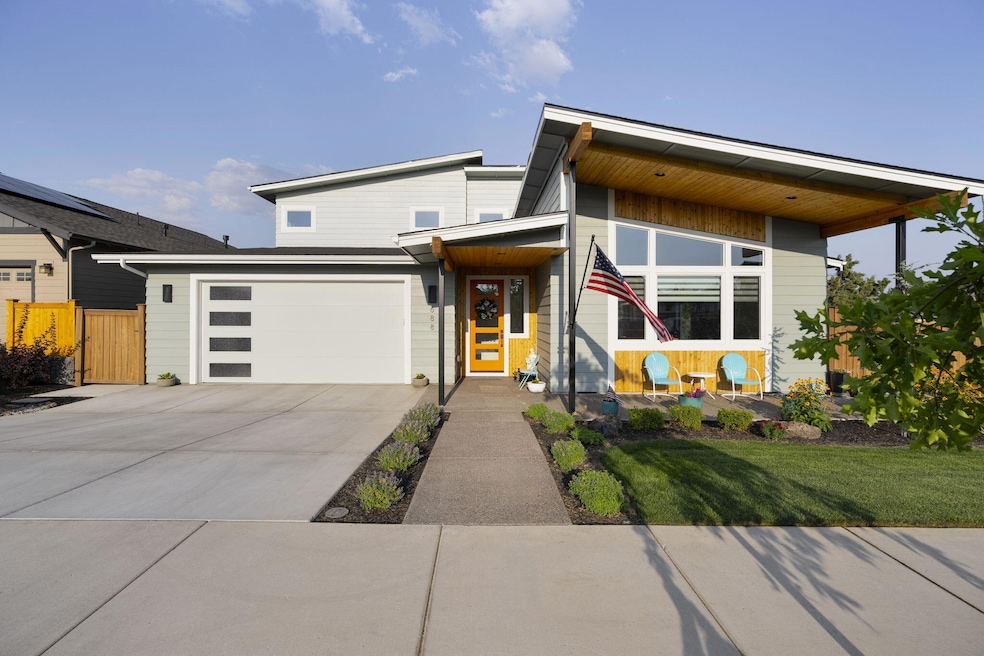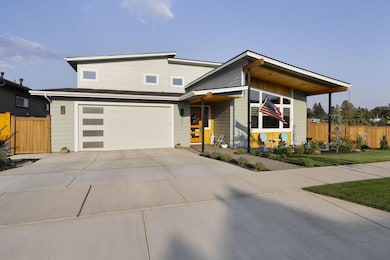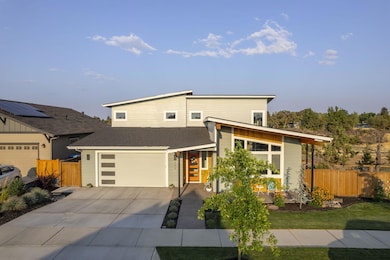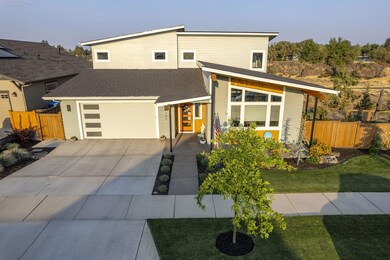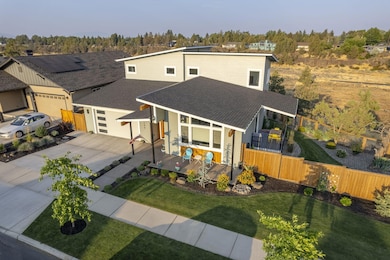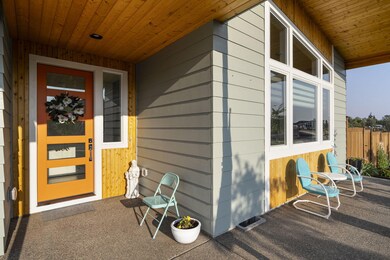
688 NW 13th St Redmond, OR 97756
Estimated payment $5,793/month
Highlights
- Open Floorplan
- Earth Advantage Certified Home
- Main Floor Primary Bedroom
- Canyon View
- Vaulted Ceiling
- 4-minute walk to West Canyon Rim City Park
About This Home
Welcome to this nearly new construction, mid-century style home in Redmond's Canyon Rim Village. This home sits on the edge of the Dry Canyon. The placement of the home allows 180 degree views of the canyon to the east, Smith Rock views to the south and peekaboo mountain views to the west. 2,535 sqft home on 0.32 acre lot allows ample room. Enjoy the openness of the floor plan in your new home on the canyon.
Home Details
Home Type
- Single Family
Est. Annual Taxes
- $6,203
Year Built
- Built in 2022
Lot Details
- 0.32 Acre Lot
- Fenced
- Landscaped
- Rock Outcropping
- Level Lot
- Front and Back Yard Sprinklers
- Garden
- Property is zoned R2, R2
HOA Fees
- $18 Monthly HOA Fees
Parking
- 2 Car Garage
- Garage Door Opener
- Driveway
- On-Street Parking
Property Views
- Canyon
- Mountain
- Territorial
Home Design
- Stem Wall Foundation
- Frame Construction
- Composition Roof
- Concrete Siding
Interior Spaces
- 2,535 Sq Ft Home
- 2-Story Property
- Open Floorplan
- Central Vacuum
- Built-In Features
- Vaulted Ceiling
- Ceiling Fan
- Gas Fireplace
- Vinyl Clad Windows
- Great Room
- Living Room with Fireplace
- Home Office
- Bonus Room
- Vinyl Flooring
Kitchen
- Eat-In Kitchen
- Oven
- Microwave
- Dishwasher
- Kitchen Island
- Solid Surface Countertops
- Disposal
Bedrooms and Bathrooms
- 3 Bedrooms
- Primary Bedroom on Main
- Linen Closet
- Walk-In Closet
- Bathtub with Shower
- Bathtub Includes Tile Surround
Laundry
- Laundry Room
- Dryer
- Washer
Home Security
- Carbon Monoxide Detectors
- Fire and Smoke Detector
Schools
- John Tuck Elementary School
- Elton Gregory Middle School
- Redmond High School
Utilities
- Ductless Heating Or Cooling System
- Heat Pump System
- Natural Gas Connected
- Tankless Water Heater
Additional Features
- Earth Advantage Certified Home
- Courtyard
Listing and Financial Details
- Tax Lot 00151
- Assessor Parcel Number 282796
Community Details
Overview
- Built by JD Neel Construction
- Canyon Rim Village Subdivision
- Property is near a preserve or public land
Recreation
- Community Playground
- Park
- Trails
- Snow Removal
Map
Home Values in the Area
Average Home Value in this Area
Tax History
| Year | Tax Paid | Tax Assessment Tax Assessment Total Assessment is a certain percentage of the fair market value that is determined by local assessors to be the total taxable value of land and additions on the property. | Land | Improvement |
|---|---|---|---|---|
| 2024 | $6,203 | $307,880 | -- | -- |
| 2023 | $5,933 | $298,920 | $0 | $0 |
| 2022 | $1,785 | $31,166 | $0 | $0 |
| 2021 | $577 | $31,166 | $0 | $0 |
Property History
| Date | Event | Price | Change | Sq Ft Price |
|---|---|---|---|---|
| 04/16/2025 04/16/25 | Price Changed | $944,000 | -2.6% | $372 / Sq Ft |
| 03/27/2025 03/27/25 | For Sale | $969,000 | +8.3% | $382 / Sq Ft |
| 11/30/2022 11/30/22 | Sold | $894,896 | +1.7% | $359 / Sq Ft |
| 07/13/2022 07/13/22 | Pending | -- | -- | -- |
| 06/16/2022 06/16/22 | For Sale | $879,900 | -- | $353 / Sq Ft |
Deed History
| Date | Type | Sale Price | Title Company |
|---|---|---|---|
| Warranty Deed | $894,896 | Amerititle |
Mortgage History
| Date | Status | Loan Amount | Loan Type |
|---|---|---|---|
| Open | $550,000 | New Conventional |
Similar Homes in Redmond, OR
Source: Central Oregon Association of REALTORS®
MLS Number: 220198239
APN: 282796
- 703 NW 13th St
- 715 NW 13th St
- 737 NW 13th St
- 685 NW Rimrock Dr
- 783 NW 13th St
- 605 NW 10th St
- 1027 NW Elm Ave
- 1719 NW Fir Ave
- 788 NW 9th St
- 320 NW 16th Place
- 1549 NW Ivy Ave
- 266 NW 18th Ct
- 842 NW 18th Ct
- 185 NW Canyon Dr Unit 185
- 349 NW 8th St
- 614 NW 19th Place
- 868 NW 19th St
- 438 NW 19th St Unit 19
- 1215 NW Canyon Dr
- 20 NW 10th St Unit Lot 20
