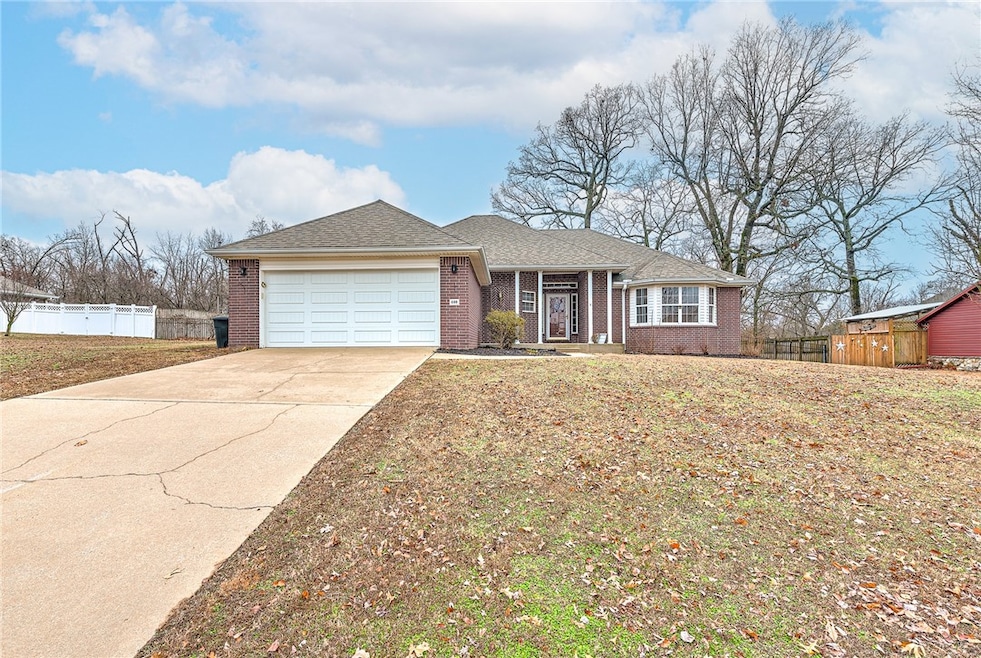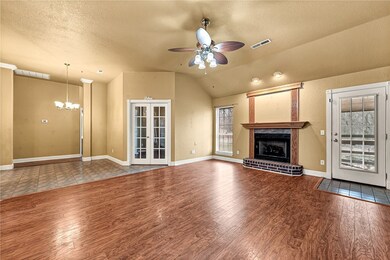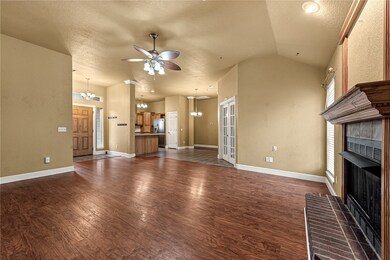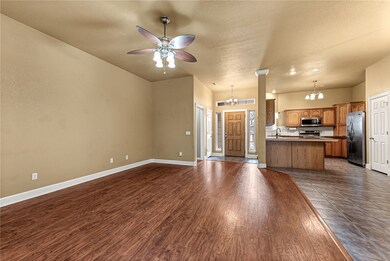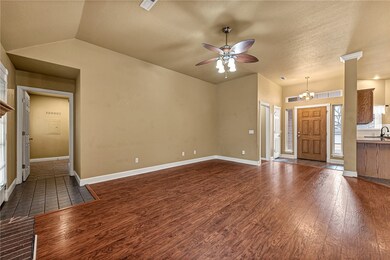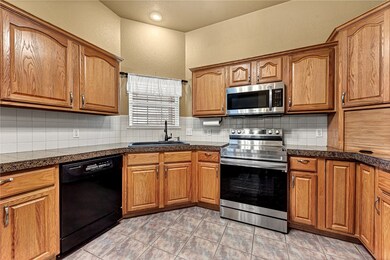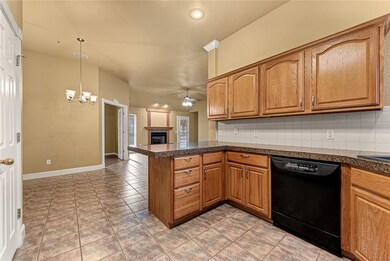
688 Weston Cir Cave Springs, AR 72718
Cave Springs NeighborhoodEstimated payment $2,358/month
Highlights
- 0.6 Acre Lot
- Deck
- Wood Flooring
- Evening Star Elementary School Rated A
- Traditional Architecture
- Attic
About This Home
Nestled in a peaceful, established neighborhood within the Bentonville School District, this well-loved 3-bedroom, 2-bath home features a dedicated office/flex room that could easily serve as a 4th bedroom. The split floor plan offers an open kitchen, dining area, and spacious living room with a cozy gas log fireplace. Oversized closets in all bedrooms provide ample storage, and there’s no carpet throughout the home. A large, fenced yard on 0.60 acres backs up to green space, creating a private and serene outdoor setting where you can enjoy breathtaking sunrises and sunsets.
Located just 8 minutes from XNA Airport with quick access to Hwy 112, Hwy 264, and I-49, this home is conveniently near Pastafina Italian Restaurant, veterinarian office, and the city park.
Listing Agent
Weichert, REALTORS Griffin Company Bentonville Brokerage Phone: 479-268-5500 License #SA00078386

Home Details
Home Type
- Single Family
Est. Annual Taxes
- $2,779
Year Built
- Built in 1999
Lot Details
- 0.6 Acre Lot
- North Facing Home
- Partially Fenced Property
Home Design
- Traditional Architecture
- Slab Foundation
- Shingle Roof
- Architectural Shingle Roof
Interior Spaces
- 1,920 Sq Ft Home
- 1-Story Property
- Ceiling Fan
- Gas Log Fireplace
- Vinyl Clad Windows
- Blinds
- Living Room with Fireplace
- Home Office
- Library
- Music Room
- Storage
- Washer and Dryer Hookup
- Home Gym
- Fire and Smoke Detector
- Attic
Kitchen
- Gas Range
- Microwave
- Plumbed For Ice Maker
- Dishwasher
Flooring
- Wood
- Ceramic Tile
Bedrooms and Bathrooms
- 3 Bedrooms
- Split Bedroom Floorplan
- Walk-In Closet
- 2 Full Bathrooms
Parking
- 2 Car Attached Garage
- Garage Door Opener
Outdoor Features
- Deck
- Covered patio or porch
- Outbuilding
Location
- City Lot
Utilities
- Central Heating and Cooling System
- Tankless Water Heater
- Gas Water Heater
- Septic Tank
Community Details
- Weston Hills Ph Ii Subdivision
Listing and Financial Details
- Tax Lot 16
Map
Home Values in the Area
Average Home Value in this Area
Tax History
| Year | Tax Paid | Tax Assessment Tax Assessment Total Assessment is a certain percentage of the fair market value that is determined by local assessors to be the total taxable value of land and additions on the property. | Land | Improvement |
|---|---|---|---|---|
| 2024 | $2,899 | $66,485 | $10,000 | $56,485 |
| 2023 | $2,635 | $42,990 | $4,400 | $38,590 |
| 2022 | $2,598 | $42,990 | $4,400 | $38,590 |
| 2021 | $321 | $42,990 | $4,400 | $38,590 |
| 2020 | $1,614 | $32,640 | $6,000 | $26,640 |
| 2019 | $1,614 | $32,640 | $6,000 | $26,640 |
| 2018 | $1,639 | $32,640 | $6,000 | $26,640 |
| 2017 | $1,989 | $32,640 | $6,000 | $26,640 |
| 2016 | $1,994 | $32,640 | $6,000 | $26,640 |
| 2015 | $1,848 | $31,290 | $6,400 | $24,890 |
| 2014 | $1,498 | $31,290 | $6,400 | $24,890 |
Property History
| Date | Event | Price | Change | Sq Ft Price |
|---|---|---|---|---|
| 03/01/2025 03/01/25 | Pending | -- | -- | -- |
| 02/14/2025 02/14/25 | For Sale | $381,500 | +38.7% | $199 / Sq Ft |
| 05/03/2021 05/03/21 | Sold | $275,000 | +5.8% | $143 / Sq Ft |
| 04/03/2021 04/03/21 | Pending | -- | -- | -- |
| 03/12/2021 03/12/21 | For Sale | $260,000 | +28.7% | $135 / Sq Ft |
| 04/13/2018 04/13/18 | Sold | $202,000 | -3.8% | $110 / Sq Ft |
| 03/14/2018 03/14/18 | Pending | -- | -- | -- |
| 03/02/2018 03/02/18 | For Sale | $209,900 | -- | $114 / Sq Ft |
Deed History
| Date | Type | Sale Price | Title Company |
|---|---|---|---|
| Warranty Deed | $275,000 | Waco Title Company | |
| Warranty Deed | $202,000 | City Title & Closing Llc | |
| Warranty Deed | $180,000 | None Available | |
| Corporate Deed | $127,000 | -- | |
| Deed | -- | -- | |
| Warranty Deed | $15,000 | -- | |
| Warranty Deed | -- | -- |
Mortgage History
| Date | Status | Loan Amount | Loan Type |
|---|---|---|---|
| Open | $265,000 | VA | |
| Previous Owner | $191,900 | No Value Available | |
| Previous Owner | $467,500 | Stand Alone Refi Refinance Of Original Loan | |
| Previous Owner | $17,075 | No Value Available | |
| Previous Owner | $144,000 | Adjustable Rate Mortgage/ARM |
Similar Homes in Cave Springs, AR
Source: Northwest Arkansas Board of REALTORS®
MLS Number: 1297587
APN: 05-10613-000
- 911 E Lowell Ave
- 481 Whitcliff Dr
- 962 Glass St
- 961 Hillcroft Terrace
- 1013 Glass St
- 493 E Lowell Ave
- 604 Sherman Ave
- 1009 Peak St
- 323 & 335 S Main St
- 599 S Main St
- 206 Melbourne Ln
- 42.39 Acres +/- Main St
- 203 Deer Run Dr
- 1611 Park Ridge Way
- 1420 Lookout Ln
- 1502 Lookout Ln
- 1418 Lookout Ln
- 1504 Lookout Ln
- 1506 Lookout Ln
- 1507 Lookout Ln
