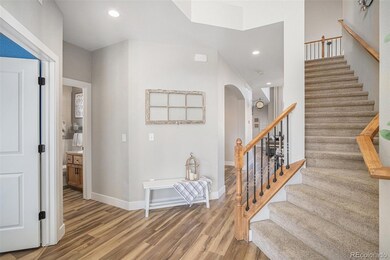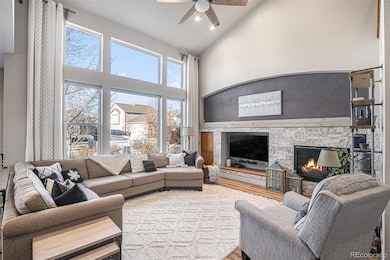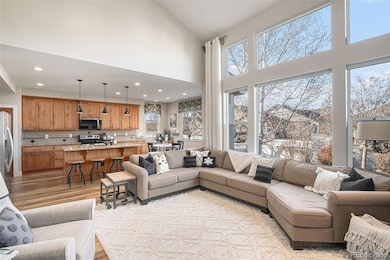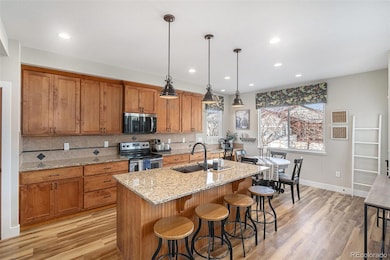
6880 Fireside Dr Timnath, CO 80547
Estimated payment $4,372/month
Highlights
- Open Floorplan
- Contemporary Architecture
- Granite Countertops
- Bethke Elementary School Rated A-
- Vaulted Ceiling
- Private Yard
About This Home
Amazingly immaculate home that has been well cared for in the popular Timnath Ranch subdivision. 5 bedrooms make lots of space for the whole family, or mix it up and use the main level bedroom as an office. The family room boasts a massive wall of windows, a fireplace, built in features, opens up to the kitchen and the upper level. The kitchen is beautiful with its gorgeous contrast between the flooring and the alder cabinets with crown molding, granite countertops, stainless appliances, island with sink and bar, and a separate eating area. The kitchen and family room open up to each other creating a wonderful entertainment area. And if you need a formal dining room, it has that too! The master suite includes a huge walk in closet, as well as a five piece bathroom with an elegant shower and a large tub with a view. The main floor laundry room is nice and includes a sink. Don't let the size of the overhead garage door fool you, this garage is a deep tandem 3 car garage, with lots of room for cars or projects. The south facing driveway makes snow and ice removal a breeze. Located within the highly coveted Poudre R-1 school district, and within walking distance to Bethke Elementary school. The subdivision has a wonderful community pool complex that is included in the $175/quarter metro district fee, so summers won't feel so hot anymore! Pickle ball courts, tennis courts, basketball, and a great park to play or BBQ are only 2 blocks away. An amazing place in an amazing neighborhood.
Listing Agent
Troy Armstrong Brokerage Email: troySarmstrong@gmail.com License #100008269
Home Details
Home Type
- Single Family
Est. Annual Taxes
- $6,562
Year Built
- Built in 2012
Lot Details
- 6,412 Sq Ft Lot
- South Facing Home
- Partially Fenced Property
- Private Yard
HOA Fees
- $58 Monthly HOA Fees
Parking
- 3 Car Attached Garage
Home Design
- Contemporary Architecture
- Frame Construction
- Composition Roof
- Radon Mitigation System
- Concrete Perimeter Foundation
Interior Spaces
- 2-Story Property
- Open Floorplan
- Wired For Data
- Vaulted Ceiling
- Ceiling Fan
- Gas Fireplace
- Double Pane Windows
- Window Treatments
- Entrance Foyer
- Family Room with Fireplace
- Dining Room
- Laundry Room
Kitchen
- Eat-In Kitchen
- Oven
- Range
- Dishwasher
- Kitchen Island
- Granite Countertops
- Utility Sink
- Disposal
Flooring
- Carpet
- Laminate
- Vinyl
Bedrooms and Bathrooms
- Walk-In Closet
Unfinished Basement
- Basement Fills Entire Space Under The House
- Interior Basement Entry
- Stubbed For A Bathroom
- Basement Window Egress
Eco-Friendly Details
- Smoke Free Home
- Smart Irrigation
Outdoor Features
- Patio
- Rain Gutters
- Front Porch
Schools
- Bethke Elementary School
- Preston Middle School
- Fossil Ridge High School
Utilities
- Forced Air Heating and Cooling System
- Humidifier
- Heating System Uses Natural Gas
- Single-Phase Power
- 220 Volts
- 110 Volts
- Natural Gas Connected
- Gas Water Heater
- High Speed Internet
- Phone Available
- Cable TV Available
Listing and Financial Details
- Exclusions: Book shelves made of pipe in the family room, clothes washer and Dryer.
- Assessor Parcel Number R1644917
Community Details
Overview
- Timnath Ranch Metro District Association, Phone Number (970) 669-3611
- Timnath Ranch Third Filing Subdivision
Recreation
- Community Pool
Map
Home Values in the Area
Average Home Value in this Area
Tax History
| Year | Tax Paid | Tax Assessment Tax Assessment Total Assessment is a certain percentage of the fair market value that is determined by local assessors to be the total taxable value of land and additions on the property. | Land | Improvement |
|---|---|---|---|---|
| 2025 | $6,379 | $43,724 | $11,430 | $32,294 |
| 2024 | $6,379 | $43,724 | $11,430 | $32,294 |
| 2022 | $5,184 | $33,339 | $8,375 | $24,964 |
| 2021 | $5,218 | $34,299 | $8,616 | $25,683 |
| 2020 | $5,157 | $33,662 | $7,472 | $26,190 |
| 2019 | $5,170 | $33,662 | $7,472 | $26,190 |
| 2018 | $4,712 | $31,335 | $7,625 | $23,710 |
| 2017 | $4,702 | $31,335 | $7,625 | $23,710 |
| 2016 | $3,871 | $28,512 | $5,890 | $22,622 |
| 2015 | $3,854 | $28,510 | $5,890 | $22,620 |
| 2014 | $3,397 | $25,020 | $4,580 | $20,440 |
Property History
| Date | Event | Price | Change | Sq Ft Price |
|---|---|---|---|---|
| 03/04/2025 03/04/25 | For Sale | $675,000 | -- | $281 / Sq Ft |
Deed History
| Date | Type | Sale Price | Title Company |
|---|---|---|---|
| Warranty Deed | $332,500 | None Available |
Mortgage History
| Date | Status | Loan Amount | Loan Type |
|---|---|---|---|
| Open | $275,000 | New Conventional | |
| Closed | $295,925 | New Conventional | |
| Previous Owner | $243,750 | Unknown |
Similar Homes in Timnath, CO
Source: REcolorado®
MLS Number: 8688986
APN: 86014-28-022
- 6880 Fireside Dr
- 5457 Wishing Well Dr
- 5469 Eagle Creek Dr
- 5536 Long Dr
- 5291 Long Dr
- 5104 River Roads Dr
- 5105 Autumn Leaf Dr
- 5101 Autumn Leaf Dr
- 5048 River Roads Dr
- 6960 Storybrook Dr
- 6504 Zimmerman Lake Rd
- 6503 Snow Bank Dr
- 5543 Calgary St
- 5768 Quarry St
- 7075 Veranda Ct
- 5366 Bowen Lake Ct
- 6421 Tuxedo Park Rd
- 5428 Hallowell Park Dr
- 6434 Cloudburst Ave
- 5852 Quarry St






