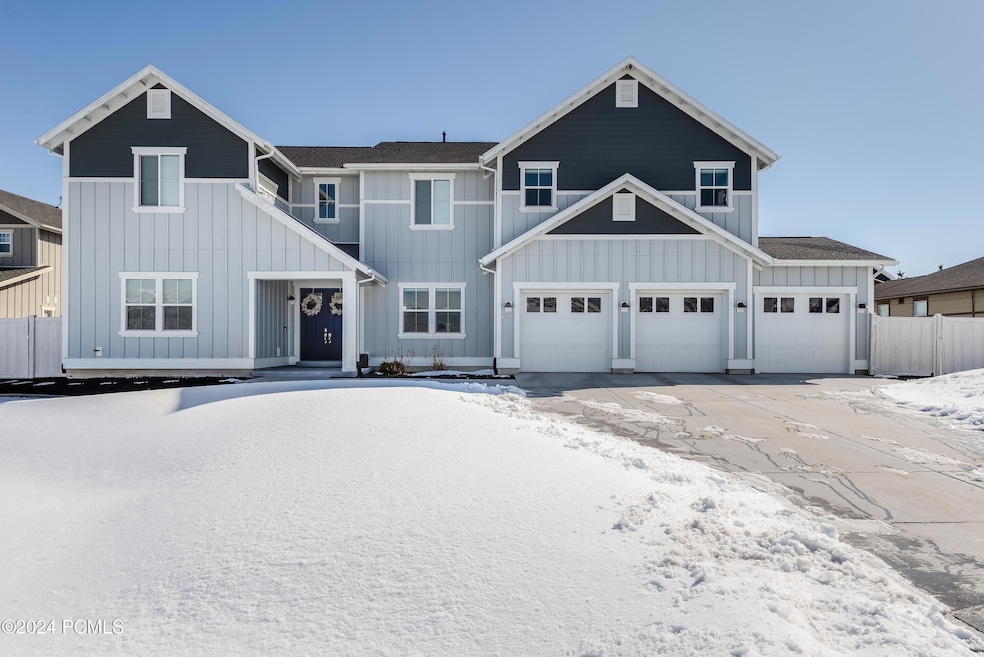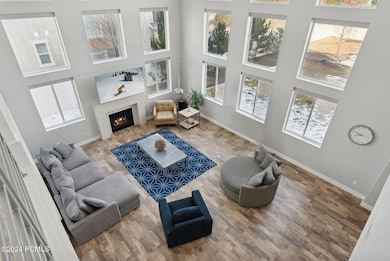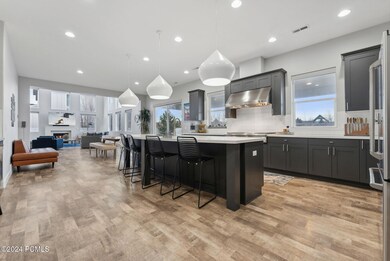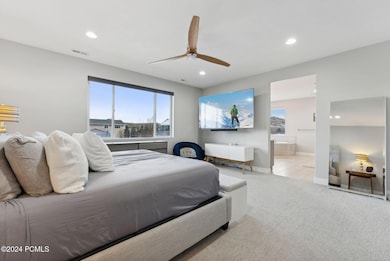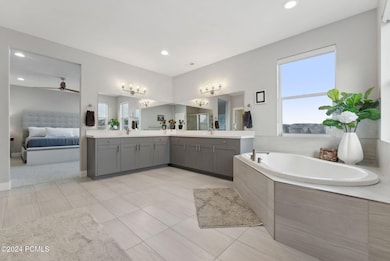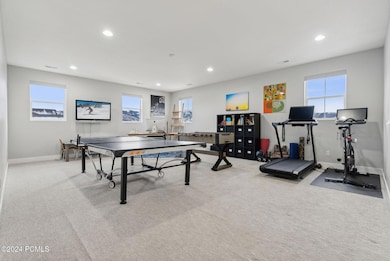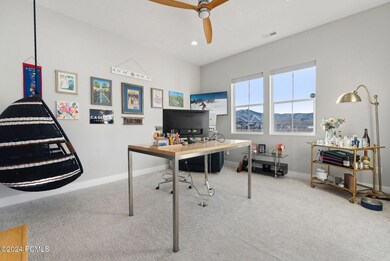
6880 N Greenfield Dr Park City, UT 84098
Silver Summit NeighborhoodEstimated payment $14,274/month
Highlights
- Views of Ski Resort
- Home Theater
- Open Floorplan
- Trailside School Rated 10
- Spa
- Vaulted Ceiling
About This Home
Experience the perfect blend of comfort, style, and breathtaking views in this stunning Park City home. Built in 2016, this 5-bedroom, 3-bathroom property showcases contemporary design and unobstructed ski mountain vistas. The main floor features an inviting open-concept living, kitchen, and dining area with soaring vaulted ceilings that fill the space with natural light, making it ideal for gatherings and entertaining. The updated kitchen boasts GE Cafe Series stainless steel appliances and ample storage for all your needs. Upstairs, unwind in the luxurious primary suite, complete with a spa-inspired bathroom offering dual vanities, a soaking tub, a walk-in shower, and generous closet space. Two additional spacious bedrooms, a flexible room perfect as an office, game, or media room, and a convenient upstairs laundry room complete the upper level. Step outside to an expansive backyard with a relaxing hot tub, perfect for soaking in the serene surroundings. Located in a peaceful neighborhood with easy access to hiking, skiing, top-rated schools, and all the attractions Park City has to offer, this home is truly a mountain retreat like no other.
Open House Schedule
-
Saturday, April 26, 202511:00 am to 2:00 pm4/26/2025 11:00:00 AM +00:004/26/2025 2:00:00 PM +00:00Add to Calendar
Home Details
Home Type
- Single Family
Est. Annual Taxes
- $7,010
Year Built
- Built in 2016
Lot Details
- 0.53 Acre Lot
- Property is Fully Fenced
- Landscaped
- Level Lot
HOA Fees
- $15 Monthly HOA Fees
Parking
- 3 Car Attached Garage
- Garage Door Opener
- On-Street Parking
Property Views
- Ski Resort
- Mountain
Home Design
- Mountain Contemporary Architecture
- Wood Frame Construction
- Shingle Roof
- Asphalt Roof
- Concrete Perimeter Foundation
Interior Spaces
- 4,365 Sq Ft Home
- Multi-Level Property
- Open Floorplan
- Vaulted Ceiling
- Ceiling Fan
- Gas Fireplace
- Great Room
- Dining Room
- Home Theater
- Home Office
- Storage
- Crawl Space
- Fire and Smoke Detector
Kitchen
- Breakfast Bar
- Oven
- Gas Range
- Microwave
- Freezer
- Dishwasher
- Kitchen Island
- Trash Compactor
- Disposal
Flooring
- Wood
- Carpet
- Tile
Bedrooms and Bathrooms
- 5 Bedrooms | 1 Main Level Bedroom
- Walk-In Closet
- 3 Full Bathrooms
Laundry
- Laundry Room
- Washer
Eco-Friendly Details
- Partial Sprinkler System
Outdoor Features
- Spa
- Patio
Utilities
- Forced Air Heating and Cooling System
- Heating System Uses Natural Gas
- Programmable Thermostat
- Natural Gas Connected
- Gas Water Heater
- Water Softener is Owned
- High Speed Internet
- Phone Available
- Cable TV Available
Community Details
- Association fees include com area taxes
- Association Phone (435) 565-1625
- Visit Association Website
- East Creek Ranch Subdivision
Listing and Financial Details
- Assessor Parcel Number Sl-I-2-27
- Tax Block 2
Map
Home Values in the Area
Average Home Value in this Area
Tax History
| Year | Tax Paid | Tax Assessment Tax Assessment Total Assessment is a certain percentage of the fair market value that is determined by local assessors to be the total taxable value of land and additions on the property. | Land | Improvement |
|---|---|---|---|---|
| 2023 | $6,591 | $1,060,146 | $140,250 | $919,896 |
| 2022 | $5,496 | $784,177 | $140,250 | $643,927 |
| 2021 | $5,155 | $628,524 | $137,913 | $490,611 |
| 2020 | $5,638 | $638,536 | $137,913 | $500,623 |
| 2019 | $4,614 | $513,380 | $137,913 | $375,467 |
| 2018 | $3,545 | $394,465 | $44,000 | $350,465 |
| 2017 | $3,321 | $394,465 | $44,000 | $350,465 |
| 2016 | $729 | $80,000 | $80,000 | $0 |
| 2015 | $782 | $80,000 | $0 | $0 |
| 2013 | $463 | $45,000 | $0 | $0 |
Property History
| Date | Event | Price | Change | Sq Ft Price |
|---|---|---|---|---|
| 03/17/2025 03/17/25 | For Sale | $2,450,000 | 0.0% | $561 / Sq Ft |
| 01/22/2025 01/22/25 | Off Market | -- | -- | -- |
| 12/13/2024 12/13/24 | For Sale | $2,450,000 | -- | $561 / Sq Ft |
Deed History
| Date | Type | Sale Price | Title Company |
|---|---|---|---|
| Special Warranty Deed | -- | Us Title Insurance Agency | |
| Special Warranty Deed | -- | None Available |
Mortgage History
| Date | Status | Loan Amount | Loan Type |
|---|---|---|---|
| Open | $567,000 | New Conventional |
Similar Homes in Park City, UT
Source: Park City Board of REALTORS®
MLS Number: 12404820
APN: SL-I-2-27
- 6959 N Greenfield Dr
- 165 E Wasatch Way S
- 165 Wasatch Way
- 7058 N Earl St
- 141 Nanga Bear Ln
- 104 Nanga Bear Ln
- 295 E Countryside Cir
- 710 Highland Dr
- 6387 Silver Sage Dr
- 1215 Mahogany Way Unit 78
- 1215 Mahogany Way
- 1152 Gambel Oak Way
- 1151 Gambel Oak Way
- 1151 Gambel Oak Way Unit 54
- 6940 Elk Wallow Dr Unit 111
- 295 Hollyhock St
- 295 Hollyhock St Unit 161
- 6647 Purple Poppy Ln
- 6970 Elk Wallow Dr Unit 10
- 1253 Mahogany Way Unit 74
