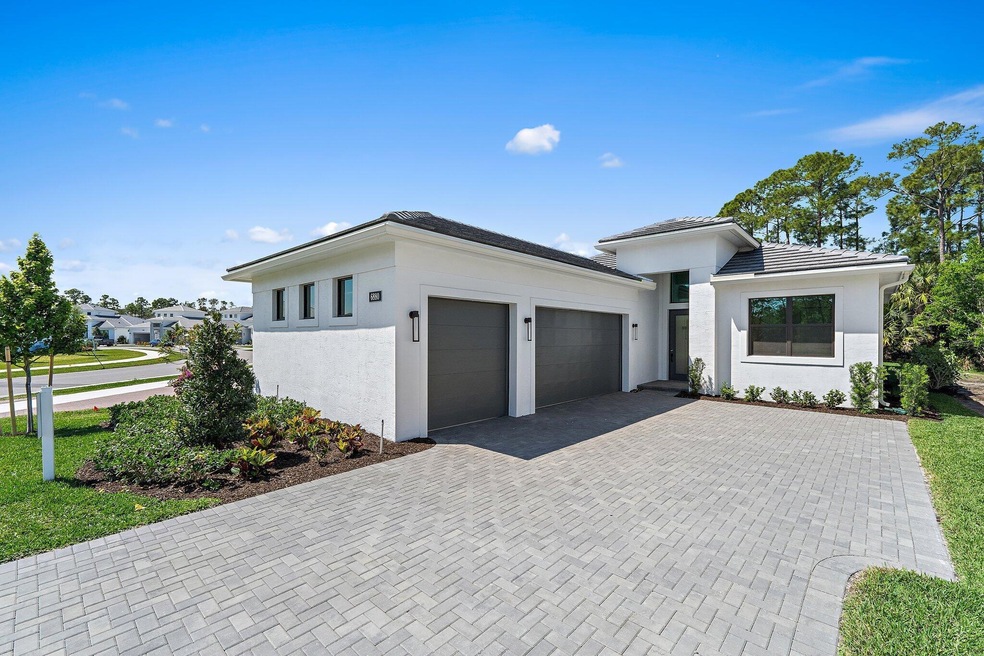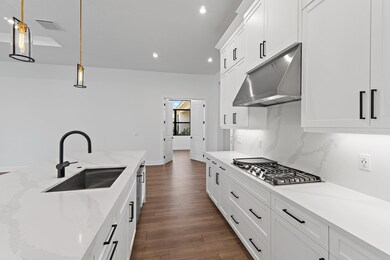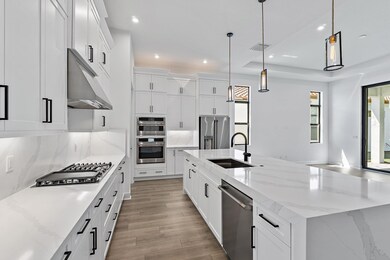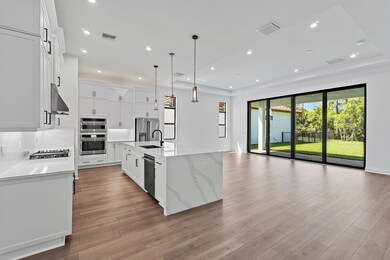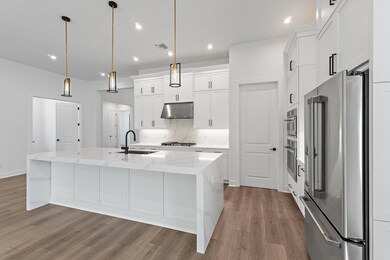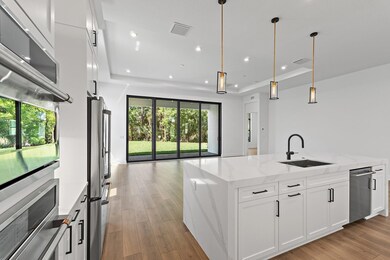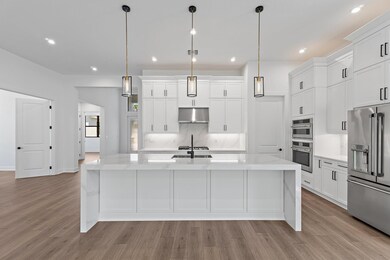
6880 SE Haven Ln Stuart, FL 34997
Estimated payment $5,837/month
Highlights
- Lake Front
- Gated Community
- Attic
- Jensen Beach High School Rated A
- Clubhouse
- High Ceiling
About This Home
*MOVE IN READY* This brand-new Lila home is situated on one of the rare oversized homesites that accommodate a 3-car garage and an oversized driveway. Experience the Florida sunsets in your new Lila floorplan situated on a private west facing homesite backing up to preserve and enjoy the sunrise from the front of your home overlooking the lake. This home includes 3 bedrooms, 3 full bathrooms, a closed in study, and a 3-car garage. The great room and dining area open to the lanai, allowing you to expand your living area outdoors with the extended 16' glass slider doors, bringing all the natural light into the home. The chef style kitchen features a 36'' gas range stop with designer-style hood, built in microwave with wall oven, second tier cabinets,
Open House Schedule
-
Saturday, April 26, 202511:00 am to 2:00 pm4/26/2025 11:00:00 AM +00:004/26/2025 2:00:00 PM +00:00Add to Calendar
-
Sunday, April 27, 202511:00 am to 2:00 pm4/27/2025 11:00:00 AM +00:004/27/2025 2:00:00 PM +00:00Add to Calendar
Home Details
Home Type
- Single Family
Year Built
- Built in 2024 | Under Construction
HOA Fees
- $375 Monthly HOA Fees
Parking
- 3 Car Attached Garage
Interior Spaces
- 1,983 Sq Ft Home
- 1-Story Property
- High Ceiling
- Entrance Foyer
- Great Room
- Lake Views
- Impact Glass
- Attic
Kitchen
- Built-In Oven
- Cooktop
- Microwave
- Dishwasher
- Disposal
Flooring
- Laminate
- Tile
Bedrooms and Bathrooms
- 3 Bedrooms
- Walk-In Closet
- 3 Full Bathrooms
- Separate Shower in Primary Bathroom
Laundry
- Laundry Room
- Dryer
- Washer
Additional Features
- Lake Front
- Central Heating and Cooling System
Listing and Financial Details
- Tax Lot 013
- Assessor Parcel Number 343841003000001300
- Seller Considering Concessions
Community Details
Overview
- Built by Kolter Homes
- Cove Royale Pud Phase 1 Subdivision, Lila Floorplan
Recreation
- Community Pool
Additional Features
- Clubhouse
- Gated Community
Map
Home Values in the Area
Average Home Value in this Area
Tax History
| Year | Tax Paid | Tax Assessment Tax Assessment Total Assessment is a certain percentage of the fair market value that is determined by local assessors to be the total taxable value of land and additions on the property. | Land | Improvement |
|---|---|---|---|---|
| 2024 | -- | $44,806 | -- | -- |
Property History
| Date | Event | Price | Change | Sq Ft Price |
|---|---|---|---|---|
| 04/16/2025 04/16/25 | Pending | -- | -- | -- |
| 04/07/2025 04/07/25 | Price Changed | $829,990 | -4.0% | $419 / Sq Ft |
| 03/26/2025 03/26/25 | For Sale | $864,990 | 0.0% | $436 / Sq Ft |
| 03/12/2025 03/12/25 | Pending | -- | -- | -- |
| 03/05/2025 03/05/25 | Off Market | $864,990 | -- | -- |
| 02/17/2025 02/17/25 | Pending | -- | -- | -- |
| 12/17/2024 12/17/24 | Price Changed | $864,990 | +0.6% | $436 / Sq Ft |
| 12/09/2024 12/09/24 | Price Changed | $859,990 | -0.1% | $434 / Sq Ft |
| 10/08/2024 10/08/24 | For Sale | $861,090 | -- | $434 / Sq Ft |
Similar Homes in the area
Source: BeachesMLS
MLS Number: R11027371
APN: 34-38-41-003-000-00130-0
- 6880 SE Haven Ln
- 7001 SE Haven Ln
- 7060 SE Haven Ln
- 1421 NE 14th Ct Unit O-10
- 1431 NE 14th Ct Unit R32
- 1441 NE 14th Ct Unit 4
- 1561 NE 12th Terrace Unit C14
- 1500 NE 13th Terrace Unit G5
- 1212 NE 14th Ct Unit M3
- 1561 NE 12th Terrace Unit C4
- 1510 NE 12th Terrace Unit E2
- 1501 NE 13th Terrace Unit H13
- 1551 NE 13th Terrace Unit A13
- 1551 NE 13th Terrance Terrace Unit A-15
- 1481 NE 14th Ct Unit 7
- 1555 NE Beacon Dr Unit 1006
- 1637 NE Nautical Place Unit 806
- 1036 NE Wright Ave
- 1196 NE Coy Senda
- 196 NE Emerald Dr
