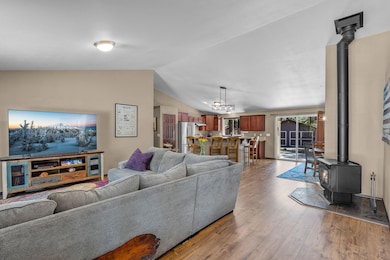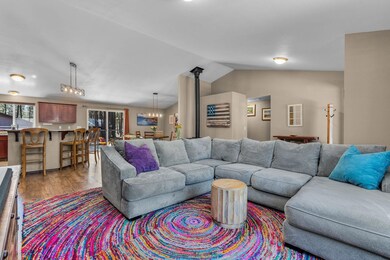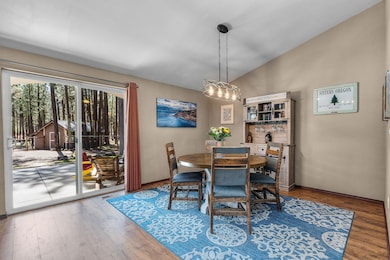
68821 Cache Ct Sisters, OR 97759
Estimated payment $5,205/month
Highlights
- Horse Property
- Greenhouse
- RV Access or Parking
- Sisters Elementary School Rated A-
- Spa
- Open Floorplan
About This Home
Nestled on the edge of town this beautifully maintained, lightly lived-in single-level home offers the perfect blend of convenience and tranquility. Featuring 3 spacious bedrooms and 2 well-appointed bathrooms. Upon entering you are greeted with an open floor plan & vaulted ceilings to create a welcoming atmosphere. The kitchen is both functional and elegant with granite countertops & stainless steel appliances. The primary suite is a true retreat, complete with a soaking tub for ultimate relaxation. Enjoy the convenience of central vacuum, and a tankless hot water heater.
For those who need extra space, the 24x24 insulated shop is an ideal spot for hobbies, storage, or a workshop. The garage comes equipped with 220v.
Step outside into your own outdoor oasis, featuring a hot tub, horseshoe pit, and a serene setting that backs directly onto the National Forest with endless trails to enjoy. Don't miss this opportunity to call this home.
Listing Agent
Knightsbridge International Brokerage Phone: 541-312-2113 License #201226549
Co-Listing Agent
Knightsbridge International Brokerage Phone: 541-312-2113 License #201209549
Home Details
Home Type
- Single Family
Est. Annual Taxes
- $3,733
Year Built
- Built in 2013
Lot Details
- 1.17 Acre Lot
- Fenced
- Landscaped
- Native Plants
- Level Lot
- Backyard Sprinklers
- Wooded Lot
- Garden
- Property is zoned RR10, RR10
HOA Fees
- $39 Monthly HOA Fees
Parking
- 2 Car Garage
- Workshop in Garage
- Garage Door Opener
- Driveway
- RV Access or Parking
Home Design
- Craftsman Architecture
- Stem Wall Foundation
- Frame Construction
- Composition Roof
Interior Spaces
- 1,940 Sq Ft Home
- 1-Story Property
- Open Floorplan
- Central Vacuum
- Vaulted Ceiling
- Wood Burning Fireplace
- Double Pane Windows
- Living Room with Fireplace
- Forest Views
Kitchen
- Eat-In Kitchen
- Oven
- Range with Range Hood
- Microwave
- Dishwasher
- Kitchen Island
- Granite Countertops
Flooring
- Carpet
- Vinyl
Bedrooms and Bathrooms
- 3 Bedrooms
- Walk-In Closet
- 2 Full Bathrooms
- Soaking Tub
Laundry
- Laundry Room
- Dryer
- Washer
Home Security
- Carbon Monoxide Detectors
- Fire and Smoke Detector
Outdoor Features
- Spa
- Horse Property
- Greenhouse
- Separate Outdoor Workshop
- Shed
- Storage Shed
Schools
- Sisters Elementary School
- Sisters Middle School
- Sisters High School
Utilities
- Forced Air Heating and Cooling System
- Heating System Uses Wood
- Well
- Tankless Water Heater
- Septic Tank
Listing and Financial Details
- Assessor Parcel Number 144846
Community Details
Overview
- Crossroads Subdivision
- Property is near a preserve or public land
Recreation
- Community Playground
- Park
- Trails
- Snow Removal
Security
- Building Fire-Resistance Rating
Map
Home Values in the Area
Average Home Value in this Area
Tax History
| Year | Tax Paid | Tax Assessment Tax Assessment Total Assessment is a certain percentage of the fair market value that is determined by local assessors to be the total taxable value of land and additions on the property. | Land | Improvement |
|---|---|---|---|---|
| 2024 | $3,733 | $237,090 | -- | -- |
| 2023 | $3,629 | $230,190 | $0 | $0 |
| 2022 | $3,347 | $216,990 | $0 | $0 |
| 2021 | $3,366 | $210,670 | $0 | $0 |
| 2020 | $3,198 | $210,670 | $0 | $0 |
| 2019 | $3,122 | $204,540 | $0 | $0 |
| 2018 | $3,022 | $198,590 | $0 | $0 |
| 2017 | $2,930 | $192,810 | $0 | $0 |
| 2016 | $2,894 | $187,200 | $0 | $0 |
| 2015 | $2,714 | $181,750 | $0 | $0 |
| 2014 | $2,626 | $176,460 | $0 | $0 |
Property History
| Date | Event | Price | Change | Sq Ft Price |
|---|---|---|---|---|
| 04/18/2025 04/18/25 | For Sale | $869,900 | 0.0% | $448 / Sq Ft |
| 04/12/2025 04/12/25 | Pending | -- | -- | -- |
| 04/08/2025 04/08/25 | For Sale | $869,900 | +8.9% | $448 / Sq Ft |
| 10/04/2022 10/04/22 | Sold | $799,000 | -3.4% | $412 / Sq Ft |
| 09/04/2022 09/04/22 | Pending | -- | -- | -- |
| 08/22/2022 08/22/22 | Price Changed | $827,000 | -1.4% | $426 / Sq Ft |
| 07/21/2022 07/21/22 | For Sale | $839,000 | -- | $432 / Sq Ft |
Deed History
| Date | Type | Sale Price | Title Company |
|---|---|---|---|
| Warranty Deed | $799,000 | -- |
Mortgage History
| Date | Status | Loan Amount | Loan Type |
|---|---|---|---|
| Previous Owner | $37,000 | Stand Alone Second | |
| Previous Owner | $293,600 | New Conventional | |
| Previous Owner | $60,000 | Unknown | |
| Previous Owner | $222,000 | New Conventional | |
| Previous Owner | $216,000 | Unknown | |
| Previous Owner | $70,000 | Unknown | |
| Previous Owner | $81,000 | Unknown |
Similar Homes in Sisters, OR
Source: Central Oregon Association of REALTORS®
MLS Number: 220199056
APN: 144846
- 69210 Harness
- 68275 Edgington Rd
- 69215 Martingale
- 69295 Ladigo
- 14828 Checkrein
- 69335 Silver Spur
- 14904 Snafflebit
- 631 N Meadow Ln
- 69501 Lasso
- 69318 Lariat
- 523 N Freemont St
- 700 N Mckinney Ranch Rd
- 69288 Stetson
- 69336 Hackamore
- 14973 Buggy Whip
- 928 N Trinity Way
- 958 N Trinity Way
- 907 N Smith Ct
- 1265 W Williamson Ave
- 1143 W Hill Ave






