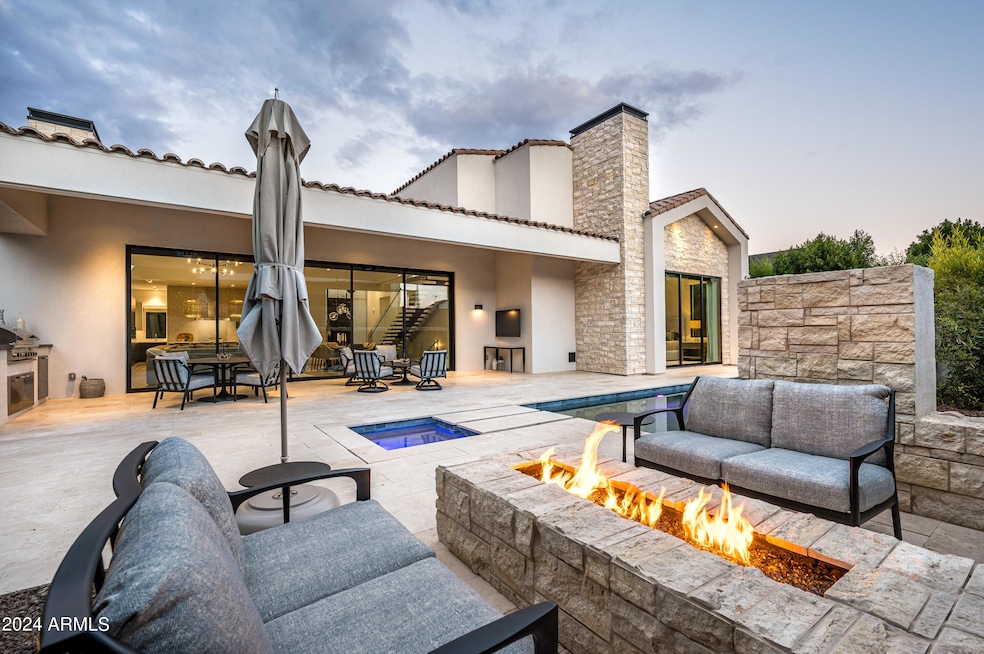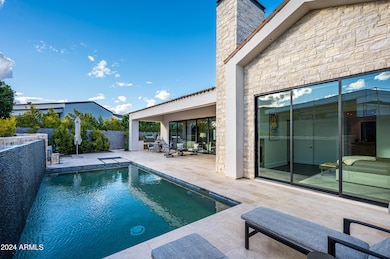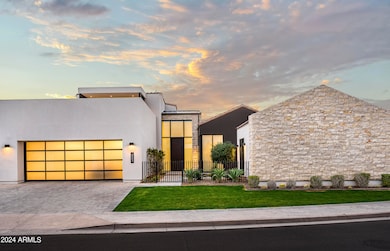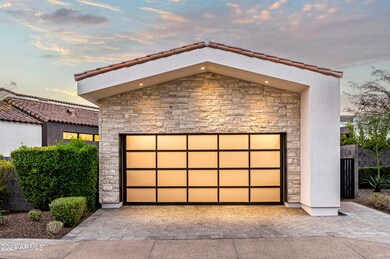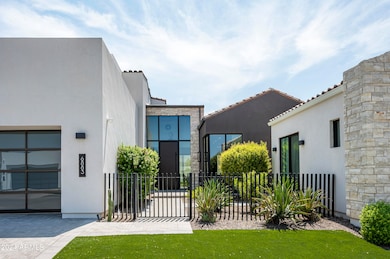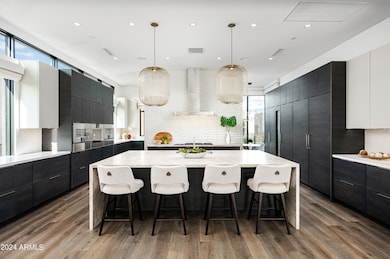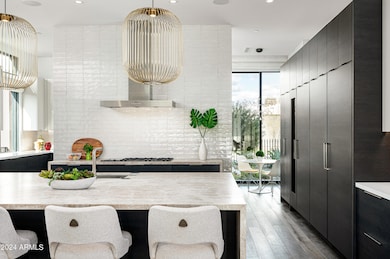
6883 E Joshua Tree Ln Paradise Valley, AZ 85253
Paradise Valley NeighborhoodHighlights
- Gated with Attendant
- Private Pool
- Fireplace in Primary Bedroom
- Kiva Elementary School Rated A
- 0.3 Acre Lot
- Contemporary Architecture
About This Home
As of September 2024BEST PRICE, VALUE & QUALITY Newer Construction in PV! Located in the exclusive guard-gated community of Azure & adjacent to the new Ritz Carlton, this RARE floor plan boasts 5 garage spaces, 2 detached guest suites, and ample room for business, fitness, theater, playrooms, & game rooms. Gourmet kitchen w/ Gaggenau appliances, Taj Mahal Quartzite countertops, caterer's kitchen, morning room, & wine fridge. Telescoping sliding glass doors reveal a sparkling pool w/ zen waterfall, built-in BBQ, & fire pit for indoor/outdoor living. All essential living is on the main level. Descend the lower level via elevator for a grand entertaining space featuring a wet bar w/ high-top seating for 6, and additional ensuite bedrooms. NO traffic noise, mountain views, & proximity to shopping/dining.
Last Agent to Sell the Property
Russ Lyon Sotheby's International Realty License #SA020586000

Home Details
Home Type
- Single Family
Est. Annual Taxes
- $12,750
Year Built
- Built in 2019
Lot Details
- 0.3 Acre Lot
- Private Streets
- Desert faces the front and back of the property
- Block Wall Fence
- Artificial Turf
- Front and Back Yard Sprinklers
- Sprinklers on Timer
- Grass Covered Lot
HOA Fees
- $1,010 Monthly HOA Fees
Parking
- 5 Car Direct Access Garage
- 4 Open Parking Spaces
- Electric Vehicle Home Charger
- Tandem Parking
- Garage Door Opener
Home Design
- Contemporary Architecture
- Wood Frame Construction
- Tile Roof
- Foam Roof
- Siding
- Stone Exterior Construction
- Stucco
Interior Spaces
- 7,201 Sq Ft Home
- 2-Story Property
- Elevator
- Wet Bar
- Vaulted Ceiling
- Ceiling Fan
- Gas Fireplace
- Double Pane Windows
- Low Emissivity Windows
- Mechanical Sun Shade
- Family Room with Fireplace
- 3 Fireplaces
Kitchen
- Eat-In Kitchen
- Breakfast Bar
- Gas Cooktop
- Built-In Microwave
- Kitchen Island
Flooring
- Wood
- Carpet
- Tile
Bedrooms and Bathrooms
- 5 Bedrooms
- Primary Bedroom on Main
- Fireplace in Primary Bedroom
- Primary Bathroom is a Full Bathroom
- 8 Bathrooms
- Dual Vanity Sinks in Primary Bathroom
- Bathtub With Separate Shower Stall
Finished Basement
- Walk-Out Basement
- Basement Fills Entire Space Under The House
Home Security
- Security System Owned
- Smart Home
- Fire Sprinkler System
Pool
- Private Pool
- Pool Pump
Outdoor Features
- Balcony
- Covered patio or porch
- Outdoor Fireplace
- Built-In Barbecue
Schools
- Kiva Elementary School
- Mohave Middle School
- Saguaro High School
Utilities
- Refrigerated Cooling System
- Water Softener
- High Speed Internet
- Cable TV Available
Listing and Financial Details
- Tax Lot 61
- Assessor Parcel Number 174-58-237
Community Details
Overview
- Association fees include ground maintenance, street maintenance, front yard maint, trash
- Pride Management Association, Phone Number (480) 682-3209
- Built by Shea Signature
- Ritz Carlton Parcel B Subdivision
Recreation
- Bike Trail
Security
- Gated with Attendant
Map
Home Values in the Area
Average Home Value in this Area
Property History
| Date | Event | Price | Change | Sq Ft Price |
|---|---|---|---|---|
| 09/17/2024 09/17/24 | Sold | $5,445,000 | -0.9% | $756 / Sq Ft |
| 08/10/2024 08/10/24 | For Sale | $5,495,000 | -- | $763 / Sq Ft |
Tax History
| Year | Tax Paid | Tax Assessment Tax Assessment Total Assessment is a certain percentage of the fair market value that is determined by local assessors to be the total taxable value of land and additions on the property. | Land | Improvement |
|---|---|---|---|---|
| 2025 | $11,995 | $206,801 | -- | -- |
| 2024 | $12,750 | $196,954 | -- | -- |
| 2023 | $12,750 | $349,310 | $69,860 | $279,450 |
| 2022 | $12,280 | $262,710 | $52,540 | $210,170 |
| 2021 | $13,409 | $266,070 | $53,210 | $212,860 |
| 2020 | $13,223 | $247,230 | $49,440 | $197,790 |
| 2019 | $2,972 | $62,910 | $62,910 | $0 |
Deed History
| Date | Type | Sale Price | Title Company |
|---|---|---|---|
| Warranty Deed | $5,445,000 | Arizona Premier Title | |
| Warranty Deed | -- | None Listed On Document | |
| Warranty Deed | $4,700,000 | Chicago Title | |
| Interfamily Deed Transfer | -- | Accommodation | |
| Special Warranty Deed | $4,077,845 | Fidelity National Title Agen |
Similar Homes in the area
Source: Arizona Regional Multiple Listing Service (ARMLS)
MLS Number: 6742256
APN: 174-58-237
- 6850 E Joshua Tree Ln
- 6940 E Indian Bend Rd
- 6921 N Joshua Tree Ln
- 6821 E Cactus Wren Rd
- 6684 E Cactus Wren Rd
- 7201 N Mockingbird Ln
- 6587 N Palmeraie Blvd Unit 3006
- 6587 N Palmeraie Blvd Unit 2011
- 6587 N Palmeraie Blvd Unit 2041
- 6587 N Palmeraie Blvd Unit 2032
- 6587 N Palmeraie Blvd Unit 2017
- 6587 N Palmeraie Blvd Unit 1043
- 6587 N Palmeraie Blvd Unit 3032
- 6587 N Palmeraie Blvd Unit 3031
- 6836 E Hummingbird Ln
- 7272 N 71st St
- 6879 E Palma Vita Dr
- 7242 E Joshua Tree Ln
- 6612 E Hummingbird Ln
- 7003 E Avenida El Alba --
