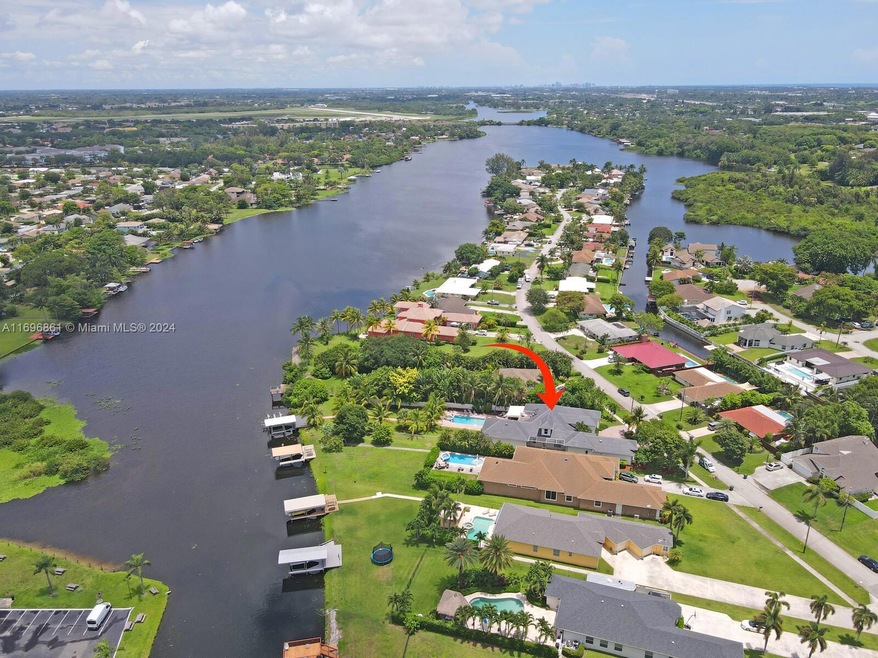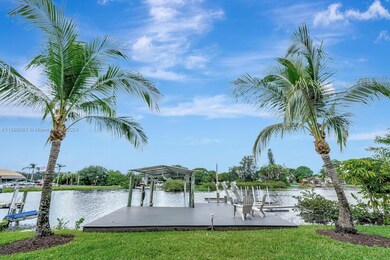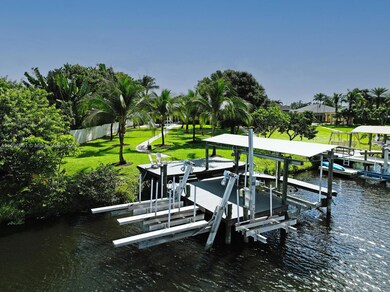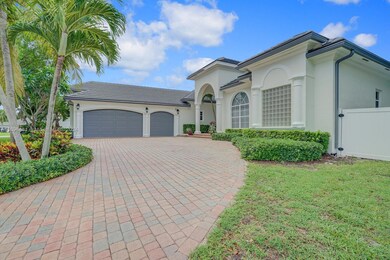
6883 Paul Mar Dr Lake Worth, FL 33462
Paul Mar NeighborhoodHighlights
- Lake Front
- Up to 30-Foot Boat
- Boat Lift
- Deeded Boat Dock
- Boating
- In Ground Pool
About This Home
As of January 2025Jet Skis & all furnishings included with this stunning vacation home on Lake Osborne near Palm Beach and West Palm Beach Ideal for entertaining, short term rental. Private boat dock w/lift, 3 wave runner lifts, paddle boards, foosball, ping pong, gym, volleyball, game room, Sonos system, TV, and more. Fully stocked kitchen with quartzite counters & large island. Exquisite marble & cherry hardwood floors throughout. 2 dens, 1 may be used as a 6th bedroom. Upstairs private guest suite with balcony view of lake and sunsets. Close to airports, beaches, High Ridge Country Club, Manalapan, equestrian events, & entertainment unique to south Florida. Meticulously clean and maintained. Decorated with attention to details. Furnishings, linens, decor like new. No HOA. No rental restrictions.
Home Details
Home Type
- Single Family
Est. Annual Taxes
- $13,644
Year Built
- Built in 2002
Lot Details
- 0.58 Acre Lot
- 74 Ft Wide Lot
- Lake Front
- East Facing Home
- Fenced
- Property is zoned RS
Parking
- 3 Car Attached Garage
- Automatic Garage Door Opener
- Circular Driveway
- Paver Block
- Open Parking
- RV or Boat Parking
Home Design
- Flat Tile Roof
- Concrete Roof
- Concrete Block And Stucco Construction
Interior Spaces
- 5,417 Sq Ft Home
- 2-Story Property
- Furnished
- Vaulted Ceiling
- Ceiling Fan
- Entrance Foyer
- Great Room
- Family Room
- Formal Dining Room
- Open Floorplan
- Den
- Recreation Room
- Lake Views
Kitchen
- Breakfast Area or Nook
- Built-In Oven
- Electric Range
- Microwave
- Ice Maker
- Dishwasher
- Cooking Island
- Snack Bar or Counter
- Disposal
Flooring
- Wood
- Marble
Bedrooms and Bathrooms
- 5 Bedrooms
- Sitting Area In Primary Bedroom
- Primary Bedroom on Main
- Split Bedroom Floorplan
- Closet Cabinetry
- Walk-In Closet
- Maid or Guest Quarters
- In-Law or Guest Suite
- 4 Full Bathrooms
- Dual Sinks
- Jettted Tub and Separate Shower in Primary Bathroom
- Bathtub
Laundry
- Laundry in Utility Room
- Dryer
- Washer
Home Security
- Partial Panel Shutters or Awnings
- Partial Impact Glass
- Fire and Smoke Detector
Pool
- In Ground Pool
- Fence Around Pool
- Outdoor Shower
- Pool Equipment Stays
Outdoor Features
- Boat Lift
- Up to 30-Foot Boat
- Deeded Boat Dock
- Balcony
- Deck
- Patio
- Outdoor Grill
Schools
- Starlight Cove Elementary School
- Lantana Middle School
- Santaluces Community High School
Utilities
- Central Heating and Cooling System
- Electric Water Heater
Listing and Financial Details
- Assessor Parcel Number 00434505220000050
Community Details
Overview
- No Home Owners Association
- Locher Subdivision
Recreation
- Boating
Map
Home Values in the Area
Average Home Value in this Area
Property History
| Date | Event | Price | Change | Sq Ft Price |
|---|---|---|---|---|
| 01/21/2025 01/21/25 | Sold | $2,565,000 | 0.0% | $474 / Sq Ft |
| 01/21/2025 01/21/25 | Sold | $2,565,000 | -8.4% | $474 / Sq Ft |
| 12/27/2024 12/27/24 | Pending | -- | -- | -- |
| 12/26/2024 12/26/24 | Pending | -- | -- | -- |
| 11/04/2024 11/04/24 | Price Changed | $2,800,000 | 0.0% | $517 / Sq Ft |
| 08/06/2024 08/06/24 | For Sale | $2,800,000 | -12.5% | $517 / Sq Ft |
| 08/06/2024 08/06/24 | For Sale | $3,200,000 | 0.0% | $591 / Sq Ft |
| 08/01/2024 08/01/24 | Pending | -- | -- | -- |
| 07/26/2024 07/26/24 | For Sale | $3,200,000 | +229.9% | $591 / Sq Ft |
| 08/30/2017 08/30/17 | Sold | $970,000 | -11.8% | $270 / Sq Ft |
| 07/31/2017 07/31/17 | Pending | -- | -- | -- |
| 10/28/2016 10/28/16 | For Sale | $1,100,000 | -- | $306 / Sq Ft |
Tax History
| Year | Tax Paid | Tax Assessment Tax Assessment Total Assessment is a certain percentage of the fair market value that is determined by local assessors to be the total taxable value of land and additions on the property. | Land | Improvement |
|---|---|---|---|---|
| 2024 | $14,550 | $899,455 | -- | -- |
| 2023 | $13,644 | $838,099 | $0 | $0 |
| 2022 | $13,561 | $813,688 | $0 | $0 |
| 2021 | $13,518 | $789,988 | $0 | $0 |
| 2020 | $13,438 | $779,081 | $210,000 | $569,081 |
| 2019 | $13,946 | $758,408 | $180,000 | $578,408 |
| 2018 | $13,532 | $804,525 | $205,849 | $598,676 |
| 2017 | $10,308 | $568,815 | $147,035 | $421,780 |
| 2016 | $10,544 | $566,829 | $0 | $0 |
| 2015 | $10,685 | $555,799 | $0 | $0 |
| 2014 | $7,112 | $399,425 | $0 | $0 |
Mortgage History
| Date | Status | Loan Amount | Loan Type |
|---|---|---|---|
| Previous Owner | $354,500 | New Conventional | |
| Previous Owner | $776,000 | New Conventional |
Deed History
| Date | Type | Sale Price | Title Company |
|---|---|---|---|
| Warranty Deed | $2,236,750 | None Listed On Document | |
| Warranty Deed | $2,236,750 | None Listed On Document | |
| Quit Claim Deed | -- | Attorney | |
| Interfamily Deed Transfer | -- | None Available | |
| Interfamily Deed Transfer | -- | None Available | |
| Warranty Deed | $970,000 | Clear To Close Title & Escro | |
| Special Warranty Deed | $135,000 | Shore To Shore Title Inc | |
| Warranty Deed | $84,000 | -- |
Similar Homes in Lake Worth, FL
Source: MIAMI REALTORS® MLS
MLS Number: A11696861
APN: 00-43-45-05-22-000-0050
- 6797 Bayshore Dr
- 6787 Bayshore Dr
- 6850 Eastview Dr
- 6803 Kingston Dr
- 2550 Floral Rd
- Lots 1-5 S Ocean Blvd
- Lots 2+3 S Ocean Blvd
- Lots 2+3+4 S Ocean Blvd
- 6647 Paul Mar Dr
- 6918 Tradewind Way
- 6613 Paul Mar Dr
- 6887 Osborne Dr
- 6604 Eastview Dr
- 6607 Eastview Dr
- 13 Bentwater Cir
- 6821 19th Dr S
- 6 Verwood Way
- 6630 N Plymouth Dr
- 1908 Hypoluxo Rd
- 6595 N Plymouth Dr






