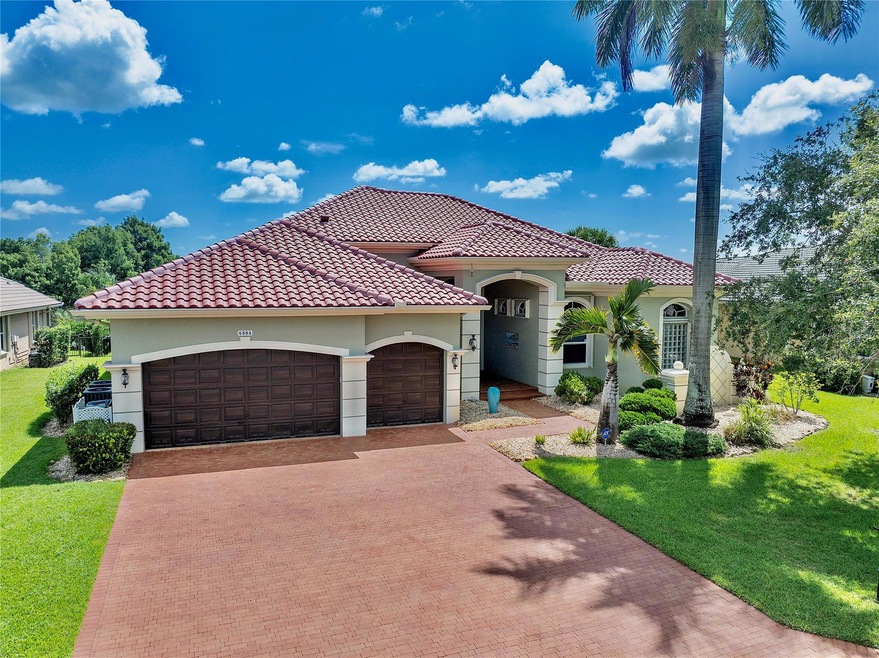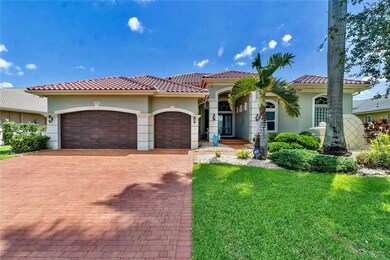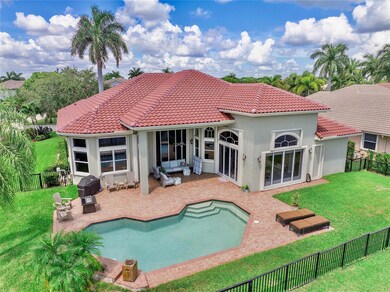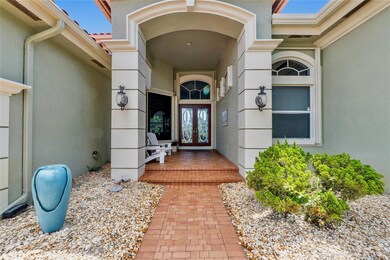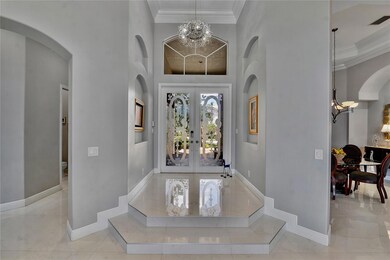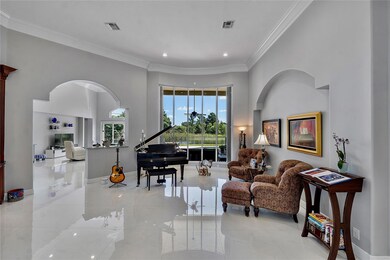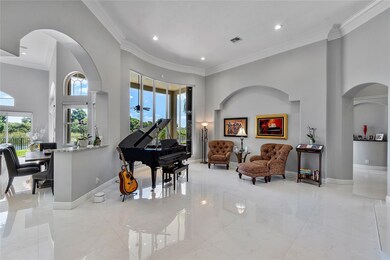
6884 NW 126th Ave Parkland, FL 33076
Heron Bay NeighborhoodHighlights
- 109 Feet of Waterfront
- Fitness Center
- Gated Community
- Heron Heights Elementary School Rated A-
- Private Pool
- Views of Preserve
About This Home
As of October 2024BRAND NEW TILE ROOF 2024. Upgraded elegant home with soaring ceilings and upgraded crown molding. Grand entry with bay windows and stunning views, creating a light and airy feeling. Kitchen features custom built 42” cabinets, granite counters and backsplash. Stainless appliances. Coffee/wine bar with wine refrigerator. Family room with 4 large sliding doors viewing private resort style lanai/pool area. Remote control window shades in family room and master bedroom. 32” porcelain zero grout line tile through out. Master suite with tray ceiling, crystal chandelier, French doors to lanai, windows and transoms giving spectacular views. Custom closets. Master Bath has frameless glass shower, deep soaking tub, chandelier, separate vanities. Formal dining room and living room. Den/media room.
Home Details
Home Type
- Single Family
Est. Annual Taxes
- $12,194
Year Built
- Built in 1999
Lot Details
- 0.29 Acre Lot
- 109 Feet of Waterfront
- Home fronts a canal
- West Facing Home
- Fenced
- Sprinkler System
- Property is zoned RS-3
HOA Fees
- $370 Monthly HOA Fees
Parking
- 3 Car Attached Garage
- Garage Door Opener
- Driveway
Property Views
- Views of Preserve
- Canal Views
Home Design
- Barrel Roof Shape
- Concrete Roof
Interior Spaces
- 3,384 Sq Ft Home
- 1-Story Property
- Built-In Features
- High Ceiling
- Ceiling Fan
- Blinds
- Bay Window
- Arched Windows
- Sliding Windows
- French Doors
- Entrance Foyer
- Great Room
- Sitting Room
- Formal Dining Room
- Den
- Utility Room
- Laundry Room
- Ceramic Tile Flooring
Kitchen
- Breakfast Area or Nook
- Breakfast Bar
- Built-In Self-Cleaning Oven
- Electric Range
- Microwave
- Dishwasher
- Disposal
Bedrooms and Bathrooms
- 4 Main Level Bedrooms
- Closet Cabinetry
- Walk-In Closet
- 4 Full Bathrooms
- Dual Sinks
- Separate Shower in Primary Bathroom
Home Security
- Hurricane or Storm Shutters
- Fire and Smoke Detector
Outdoor Features
- Private Pool
- Open Patio
- Porch
Utilities
- Central Heating and Cooling System
- Electric Water Heater
Listing and Financial Details
- Assessor Parcel Number 484106060670
Community Details
Overview
- Association fees include common area maintenance, recreation facilities, street lights, security
- Heron Bay Seven & Eight Subdivision
Recreation
- Tennis Courts
- Fitness Center
- Community Pool
Additional Features
- Clubhouse
- Gated Community
Map
Home Values in the Area
Average Home Value in this Area
Property History
| Date | Event | Price | Change | Sq Ft Price |
|---|---|---|---|---|
| 10/23/2024 10/23/24 | Sold | $1,220,000 | -9.6% | $361 / Sq Ft |
| 09/10/2024 09/10/24 | Pending | -- | -- | -- |
| 07/12/2024 07/12/24 | Price Changed | $1,349,000 | -1.8% | $399 / Sq Ft |
| 07/04/2024 07/04/24 | For Sale | $1,374,000 | +105.8% | $406 / Sq Ft |
| 02/20/2019 02/20/19 | Sold | $667,500 | -12.7% | $197 / Sq Ft |
| 01/21/2019 01/21/19 | Pending | -- | -- | -- |
| 07/20/2018 07/20/18 | For Sale | $765,000 | -- | $226 / Sq Ft |
Tax History
| Year | Tax Paid | Tax Assessment Tax Assessment Total Assessment is a certain percentage of the fair market value that is determined by local assessors to be the total taxable value of land and additions on the property. | Land | Improvement |
|---|---|---|---|---|
| 2025 | $12,126 | $1,091,760 | $191,030 | $900,730 |
| 2024 | $12,194 | $1,091,760 | $191,030 | $900,730 |
| 2023 | $12,194 | $616,160 | $0 | $0 |
| 2022 | $11,621 | $598,220 | $0 | $0 |
| 2021 | $11,155 | $580,800 | $0 | $0 |
| 2020 | $10,964 | $572,790 | $0 | $0 |
| 2019 | $11,494 | $594,360 | $0 | $0 |
| 2018 | $11,124 | $583,280 | $0 | $0 |
| 2017 | $11,336 | $571,290 | $0 | $0 |
| 2016 | $11,358 | $559,540 | $0 | $0 |
| 2015 | $11,526 | $555,660 | $0 | $0 |
| 2014 | $11,617 | $551,250 | $0 | $0 |
| 2013 | -- | $598,660 | $178,290 | $420,370 |
Mortgage History
| Date | Status | Loan Amount | Loan Type |
|---|---|---|---|
| Previous Owner | $295,000 | New Conventional | |
| Previous Owner | $333,925 | Unknown | |
| Previous Owner | $344,000 | New Conventional |
Deed History
| Date | Type | Sale Price | Title Company |
|---|---|---|---|
| Warranty Deed | $1,220,000 | None Listed On Document | |
| Warranty Deed | $667,500 | Attorney | |
| Deed | $480,800 | -- |
Similar Homes in the area
Source: BeachesMLS (Greater Fort Lauderdale)
MLS Number: F10449299
APN: 48-41-06-06-0670
- 12642 NW 68th Dr
- 7137 NW 122nd Ave
- 12008 NW 69th Ct
- 6321 NW 120th Dr
- 12020 NW 62nd Ct
- 7503 NW 124th Ave
- 12580 NW 76th St
- 6620 NW 122nd Ave
- 6207 NW 120th Dr
- 7582 NW 127th Manor
- 6803 NW 116th Ave
- 7663 NW 122nd Dr
- 11635 NW 71st Place
- 5928 NW 123rd Ave
- 12319 NW 77th Manor
- 7660 NW 120th Dr
- 7161 NW 115th Way
- 12670 NW 78th Manor
- 5873 NW 120th Ave
- 5817 NW 120th Ave
