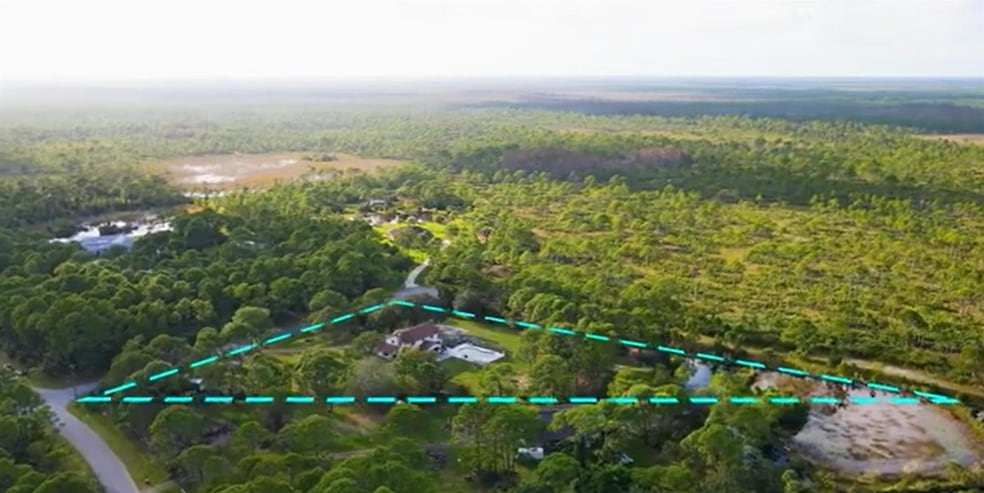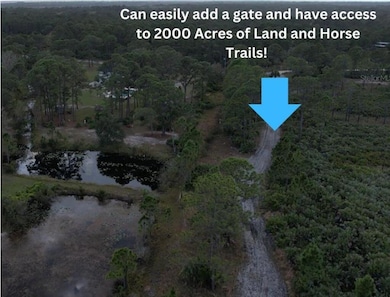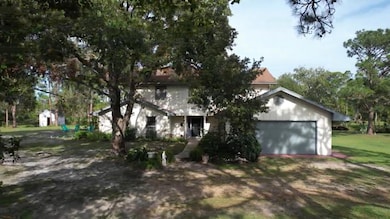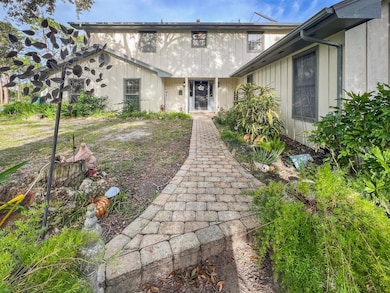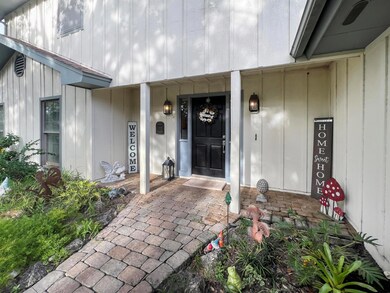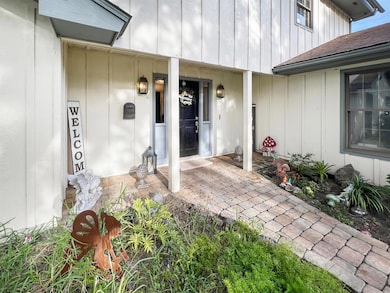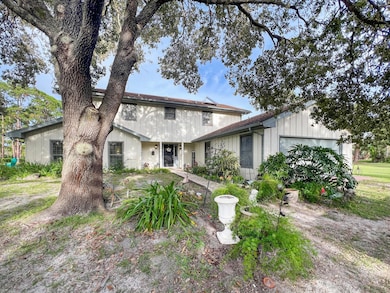
6885 Orchid Tree Dr Grant, FL 32949
Grant-Valkaria NeighborhoodEstimated payment $4,843/month
Highlights
- Horses Allowed in Community
- Concrete Pool
- 130,244 Sq Ft lot
- Greenhouse
- Waterfront
- Pool View
About This Home
NEW ROOF 2025! Your dream estate! 2.99-acre estate ideal for luxurious living, a hobby farm, and work-from-home! A total of 5 bedrooms and 3.5 bath. Enjoy a fenced in pool, screened lanai, room for horses and your own private pond for fishing. With no HOA, this property accommodates RVs, boats, and cars. Conservation area to the left offers 2750 acres of privacy and miles of horse trails. A few blocks from Indian River and three boat ramps. This enchanting home has a chef's kitchen with high-end black stainless appliances, level 7 quartz countertops, six-burner gas stove with pot filler across from a deep farmhouse sink and additional wall oven, bar w/ mini sink and beverage fridge. Custom kitchen flows into the dining and family room with wood burning fireplace. And so much more!
Home Details
Home Type
- Single Family
Est. Annual Taxes
- $6,220
Year Built
- Built in 1981
Lot Details
- 2.99 Acre Lot
- Waterfront
- Fenced
Parking
- 2 Car Attached Garage
Home Design
- Frame Construction
- Shingle Roof
- Composition Roof
Interior Spaces
- 2,744 Sq Ft Home
- 2-Story Property
- Central Vacuum
- Furnished or left unfurnished upon request
- Built-In Features
- Fireplace
- Entrance Foyer
- Family Room
- Formal Dining Room
- Den
- Screened Porch
- Pool Views
Kitchen
- Built-In Oven
- Gas Range
- Dishwasher
- Disposal
Flooring
- Carpet
- Tile
- Vinyl
Bedrooms and Bathrooms
- 3 Bedrooms
- Dual Sinks
- Separate Shower in Primary Bathroom
Laundry
- Laundry Room
- Dryer
- Washer
- Laundry Tub
Pool
- Concrete Pool
- Pool Equipment or Cover
Outdoor Features
- Greenhouse
- Shed
Utilities
- Central Heating and Cooling System
- Well
- Electric Water Heater
- Septic Tank
- Cable TV Available
Listing and Financial Details
- Assessor Parcel Number 30 3805lf0000g0 5
Community Details
Overview
- Cypress Lake Estates Subdivision
Recreation
- Community Pool
- Horses Allowed in Community
Map
Home Values in the Area
Average Home Value in this Area
Tax History
| Year | Tax Paid | Tax Assessment Tax Assessment Total Assessment is a certain percentage of the fair market value that is determined by local assessors to be the total taxable value of land and additions on the property. | Land | Improvement |
|---|---|---|---|---|
| 2023 | $7,130 | $464,920 | $139,520 | $325,400 |
| 2022 | $3,043 | $206,260 | $0 | $0 |
| 2021 | $3,077 | $200,600 | $0 | $0 |
| 2020 | $2,984 | $197,840 | $0 | $0 |
| 2019 | $2,964 | $193,400 | $0 | $0 |
| 2018 | $2,931 | $189,800 | $0 | $0 |
| 2017 | $2,934 | $185,900 | $0 | $0 |
| 2016 | $2,967 | $182,080 | $78,140 | $103,940 |
| 2015 | $3,035 | $180,820 | $78,140 | $102,680 |
| 2014 | $3,044 | $179,390 | $66,980 | $112,410 |
Property History
| Date | Event | Price | Change | Sq Ft Price |
|---|---|---|---|---|
| 02/20/2025 02/20/25 | For Sale | $775,000 | +38.4% | $282 / Sq Ft |
| 03/10/2022 03/10/22 | Sold | $560,000 | -5.2% | $204 / Sq Ft |
| 02/06/2022 02/06/22 | Pending | -- | -- | -- |
| 02/01/2022 02/01/22 | For Sale | $590,899 | 0.0% | $215 / Sq Ft |
| 01/29/2022 01/29/22 | Pending | -- | -- | -- |
| 01/24/2022 01/24/22 | For Sale | $590,899 | -- | $215 / Sq Ft |
Deed History
| Date | Type | Sale Price | Title Company |
|---|---|---|---|
| Warranty Deed | $560,000 | Supreme Title Closings |
Mortgage History
| Date | Status | Loan Amount | Loan Type |
|---|---|---|---|
| Open | $448,000 | New Conventional |
Similar Homes in the area
Source: BeachesMLS
MLS Number: R11064527
APN: 30-38-05-LF-0000G.0-0005.00
- 7050 Cottonwood Dr
- 1870 Cypress Lake Dr
- 4153 Red Bay St
- 000 Unknown
- 6899 Hacienda Dr
- 6146 Brabrook Ave
- 1302 Barefoot Cir
- 1076 Royal Palm Dr
- 1340 Barefoot Cir
- 6110 Brabrook Ave
- 1064 Royal Palm Dr
- 1218 Chipewa Dr
- 1216 Chipewa Dr
- 1356 Barefoot Cir
- 1217 Calusa Dr
- 1223 Iriquois Dr
- 1058 Royal Palm Dr
- 1105 Tequesta Dr
- 1100 Sabal Palm Ln
- 1103 Tequesta Dr
