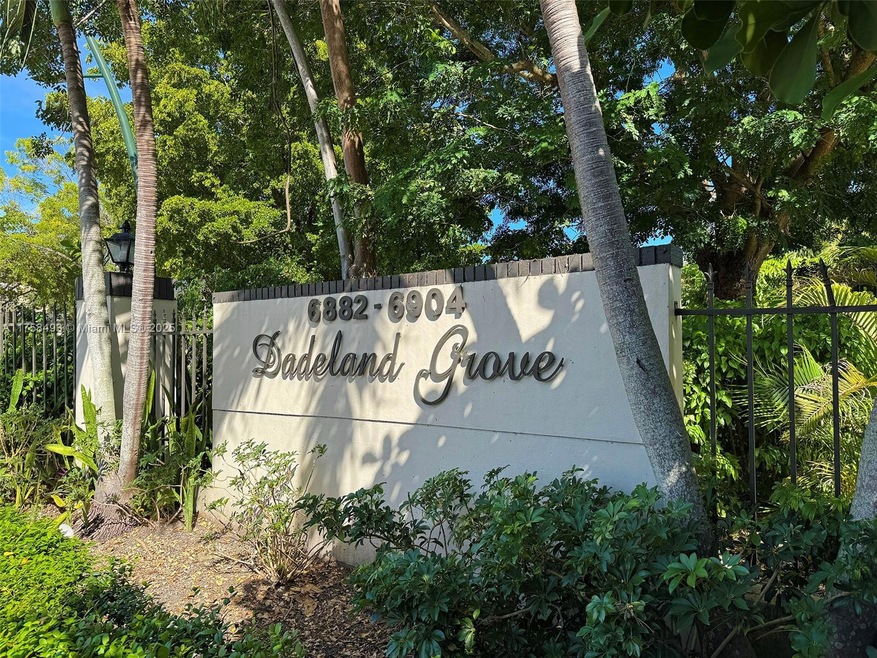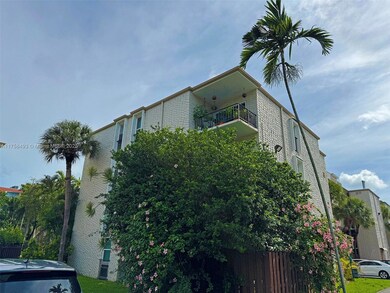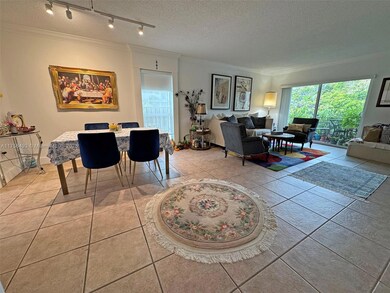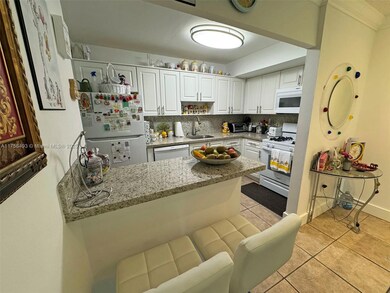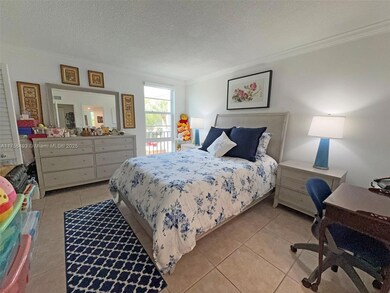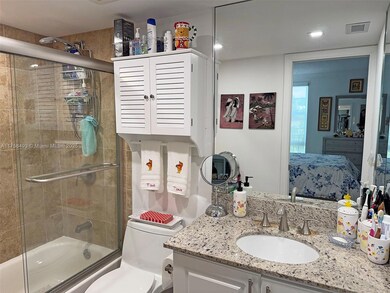
6886 N Kendall Dr Unit D309 Pinecrest, FL 33156
Highlights
- Garden View
- Community Pool
- Elevator
- Pinecrest Elementary School Rated A
- Community Center
- Balcony
About This Home
As of April 2025PRICED TO GO!!! Completely remodeled three years ago! Dream corner unit in the best building. Largest 1-bedroom layout. All-new kitchen has a huge pantry, generous modern white cabinet space, gas range, new appliances, marble tops & breakfast bar. Balcony has gorgeous SW exposure. Impact windows & doors with automatic blackout shades and sheer screens. Both bathrooms are fully renovated. Consistent tile floors. Primary bedroom has walk-in closet. Nest thermostat with new AC unit. *HUGE* utility closet. A very peaceful condo complex with 2 pools, BBQ area & hot tub. The common laundry & mailboxes are steps away from the unit. 1 parking space provided. Ideally situated close to top-rated Pinecrest schools and bustling shopping mall. Close to Metrorail, great restaurants, expressway.
Property Details
Home Type
- Condominium
Est. Annual Taxes
- $2,390
Year Built
- Built in 1970
HOA Fees
- $658 Monthly HOA Fees
Parking
- 1 Car Parking Space
Home Design
- Concrete Block And Stucco Construction
Interior Spaces
- 904 Sq Ft Home
- 4-Story Property
- Combination Dining and Living Room
- Storage Room
- Tile Flooring
- Garden Views
Kitchen
- Gas Range
- Microwave
- Dishwasher
- Snack Bar or Counter
- Disposal
Bedrooms and Bathrooms
- 1 Bedroom
- Closet Cabinetry
- Walk-In Closet
- Bathtub and Shower Combination in Primary Bathroom
Home Security
Schools
- Pinecrest Elementary School
- Palmetto Middle School
- Miami Palmetto High School
Additional Features
- Balcony
- East of U.S. Route 1
- Central Heating and Cooling System
Listing and Financial Details
- Assessor Parcel Number 20-50-02-056-1060
Community Details
Overview
- Low-Rise Condominium
- Dadeland Grove Condo
- Dadeland Grove Condo Subdivision
- The community has rules related to no recreational vehicles or boats, no trucks or trailers
Amenities
- Community Barbecue Grill
- Trash Chute
- Community Center
- Party Room
- Laundry Facilities
- Elevator
Recreation
- Community Pool
- Community Spa
Pet Policy
- Pets Allowed
- Pet Size Limit
Security
- Security Guard
- Complex Is Fenced
- Complete Impact Glass
- High Impact Door
Map
Home Values in the Area
Average Home Value in this Area
Property History
| Date | Event | Price | Change | Sq Ft Price |
|---|---|---|---|---|
| 04/06/2025 04/06/25 | Under Contract | -- | -- | -- |
| 04/04/2025 04/04/25 | For Rent | $2,050 | 0.0% | -- |
| 04/03/2025 04/03/25 | Sold | $235,000 | 0.0% | $260 / Sq Ft |
| 03/13/2025 03/13/25 | Pending | -- | -- | -- |
| 03/06/2025 03/06/25 | For Sale | $235,000 | +26.3% | $260 / Sq Ft |
| 04/23/2021 04/23/21 | Sold | $186,000 | -4.6% | $206 / Sq Ft |
| 03/23/2021 03/23/21 | Pending | -- | -- | -- |
| 12/10/2020 12/10/20 | For Sale | $195,000 | 0.0% | $216 / Sq Ft |
| 03/15/2016 03/15/16 | Rented | $1,350 | -- | -- |
| 03/08/2016 03/08/16 | Under Contract | -- | -- | -- |
Tax History
| Year | Tax Paid | Tax Assessment Tax Assessment Total Assessment is a certain percentage of the fair market value that is determined by local assessors to be the total taxable value of land and additions on the property. | Land | Improvement |
|---|---|---|---|---|
| 2024 | $2,390 | $174,814 | -- | -- |
| 2023 | $2,390 | $169,723 | $0 | $0 |
| 2022 | $2,298 | $164,780 | $0 | $0 |
| 2021 | $2,825 | $149,800 | $0 | $0 |
| 2020 | $2,585 | $136,200 | $0 | $0 |
| 2019 | $2,771 | $148,900 | $0 | $0 |
| 2018 | $2,469 | $135,398 | $0 | $0 |
| 2017 | $2,124 | $118,770 | $0 | $0 |
| 2016 | $2,027 | $111,000 | $0 | $0 |
| 2015 | $1,937 | $98,808 | $0 | $0 |
| 2014 | -- | $89,826 | $0 | $0 |
Mortgage History
| Date | Status | Loan Amount | Loan Type |
|---|---|---|---|
| Previous Owner | $70,000 | New Conventional |
Deed History
| Date | Type | Sale Price | Title Company |
|---|---|---|---|
| Quit Claim Deed | -- | None Listed On Document | |
| Quit Claim Deed | -- | None Listed On Document | |
| Interfamily Deed Transfer | -- | Attorney | |
| Warranty Deed | $186,000 | Attorney | |
| Warranty Deed | $186,000 | Attorney | |
| Special Warranty Deed | -- | None Available | |
| Deed | $83,900 | -- |
Similar Homes in the area
Source: MIAMI REALTORS® MLS
MLS Number: A11758493
APN: 20-5002-056-1060
- 6886 N Kendall Dr Unit D208
- 6890 N Kendall Dr Unit B202
- 6890 N Kendall Dr Unit B403
- 6890 N Kendall Dr Unit B405
- 6884 N Kendall Dr Unit C404
- 6884 N Kendall Dr Unit C407
- 6902 N Kendall Dr Unit E401
- 9101 SW 69th Ct
- 6990 SW 91st St
- 8617 SW 68th Ct Unit 26
- 6730 SW 88th Terrace
- 9100 SW 69th Ave
- 8650 SW 67th Ave Unit 1022
- 6707 N Kendall Dr Unit 105
- 6707 N Kendall Dr Unit 115
- 6709 N Kendall Dr Unit 227
- 6709 N Kendall Dr Unit 219
- 8650 SW 67th Ave Unit 1032
- 8650 SW 67th Ave Unit 1038
- 6711 N Kendall Dr Unit 510
