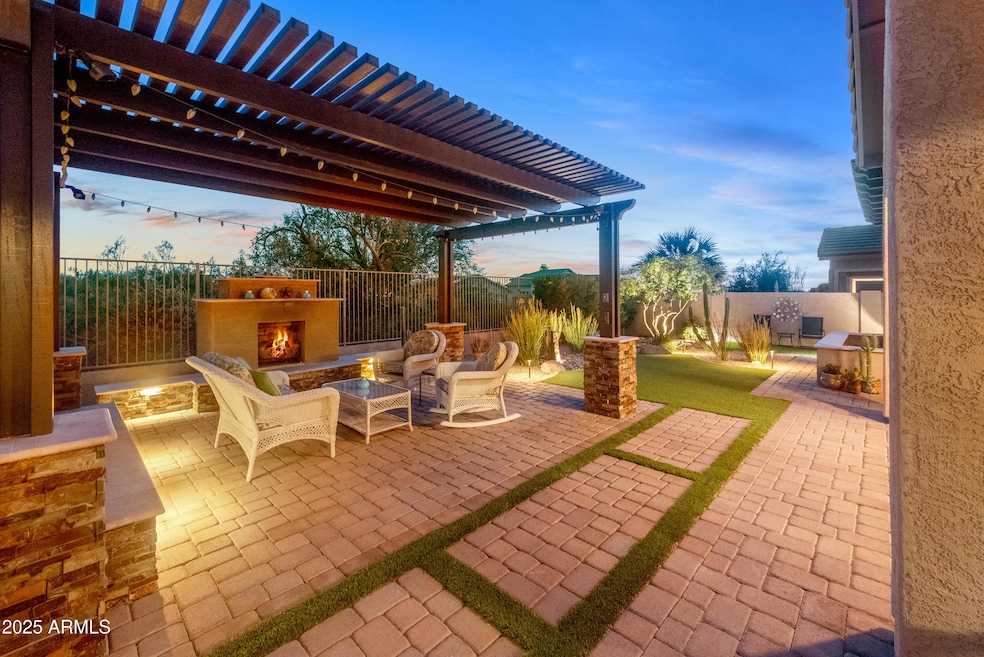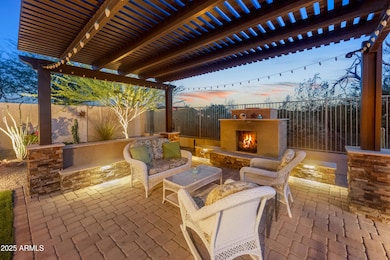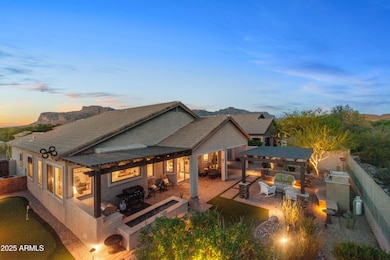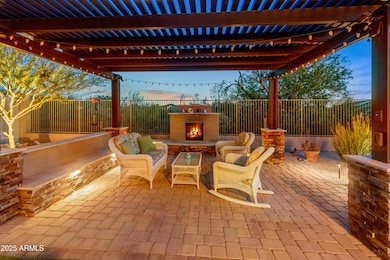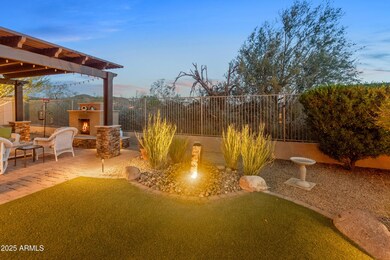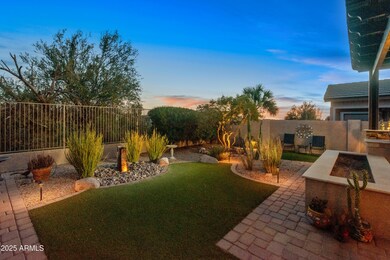
6887 E Hacienda la Colorada Dr Gold Canyon, AZ 85118
Estimated payment $3,832/month
Highlights
- 1 Fireplace
- Granite Countertops
- Heated Community Pool
- Furnished
- Private Yard
- Eat-In Kitchen
About This Home
WOW! ***FANTASTIC UPDATED & FURNISHED Home with $150,000 in Seller Improvements including NEW ANDERSON WINDOWS (triple pane), ***EXTENSIVE LANDSCAPE & HARDSCAPE including Impressive Pavers (front and back), PERGOLA, Outdoor Fireplace, BBQ, Artificial Turf, PUTTING GREEN, Large Covered Patio + & FRONT COURTYARD with FABULOUS SUPERSTITION MOUNTAIN & DESERT VIEWS! ***You'll love the POPULAR GREAT ROOM FLOOR PLAN with Spacious Entry, High Ceilings, Lots of Big Windows, Separate DEN (or Dining Room), GOURMET KITCHEN with Built in Double Over, GAS COOKTOP, Tall Cabinets, Gorgeous Granite, LARGE BREAKFAST BAR, Tasteful Wood Laminate Flooring, METICULOUSLY MAINTAINED SEASONAL HOME, Spacious Owners Suite with BIG WALK IN CLOSET & Much More! ***Superstition Foothills is one of the most ... sought after Communities in Gold Canyon with LOW HOA FEES and RARE AMENITIES including HEATED COMMUNITY POOL & SPA, Pet-Friendly Park & 52 Fantastic Hiking & Walking Trails!***Additionally, Superstition Foothills is a FIREWISE community! It is one of only 2 Gold Canyon Communities in the national Firewise USA recognition program! **Walk to Shopping, Dining, Coffee Shops & hiking trails. CHECK IT OUT TODAY!
Open House Schedule
-
Saturday, April 26, 202510:30 am to 12:30 pm4/26/2025 10:30:00 AM +00:004/26/2025 12:30:00 PM +00:00GREAT BUY on this Gold Canyon Home for Sale in Superstition Foothills - MUST SEE!Add to Calendar
Home Details
Home Type
- Single Family
Est. Annual Taxes
- $3,416
Year Built
- Built in 2000
Lot Details
- 7,981 Sq Ft Lot
- Desert faces the front and back of the property
- Wrought Iron Fence
- Block Wall Fence
- Artificial Turf
- Sprinklers on Timer
- Private Yard
HOA Fees
- $65 Monthly HOA Fees
Parking
- 3 Car Garage
Home Design
- Wood Frame Construction
- Tile Roof
- Stone Exterior Construction
- Stucco
Interior Spaces
- 1,943 Sq Ft Home
- 1-Story Property
- Furnished
- Ceiling height of 9 feet or more
- Ceiling Fan
- 1 Fireplace
- Triple Pane Windows
- ENERGY STAR Qualified Windows
Kitchen
- Eat-In Kitchen
- Breakfast Bar
- Built-In Microwave
- Granite Countertops
Flooring
- Carpet
- Laminate
- Tile
Bedrooms and Bathrooms
- 3 Bedrooms
- Primary Bathroom is a Full Bathroom
- 2 Bathrooms
- Dual Vanity Sinks in Primary Bathroom
Schools
- Peralta Trail Elementary School
- Cactus Canyon Junior High
- Apache Junction High School
Utilities
- Cooling Available
- Heating System Uses Natural Gas
- Water Softener
- High Speed Internet
- Cable TV Available
Additional Features
- No Interior Steps
- Built-In Barbecue
Listing and Financial Details
- Tax Lot 51
- Assessor Parcel Number 108-25-051
Community Details
Overview
- Association fees include ground maintenance
- Brown Mgt Association, Phone Number (480) 359-1396
- Built by Client of Robin Rotella Team
- Superstition Foothills Subdivision
Recreation
- Heated Community Pool
- Community Spa
- Bike Trail
Map
Home Values in the Area
Average Home Value in this Area
Tax History
| Year | Tax Paid | Tax Assessment Tax Assessment Total Assessment is a certain percentage of the fair market value that is determined by local assessors to be the total taxable value of land and additions on the property. | Land | Improvement |
|---|---|---|---|---|
| 2025 | $3,416 | $46,490 | -- | -- |
| 2024 | $3,363 | $47,227 | -- | -- |
| 2023 | $3,363 | $39,824 | $0 | $0 |
| 2022 | $3,214 | $27,811 | $5,997 | $21,814 |
| 2021 | $3,311 | $26,491 | $0 | $0 |
| 2020 | $3,229 | $26,343 | $0 | $0 |
| 2019 | $3,131 | $22,760 | $0 | $0 |
| 2018 | $3,170 | $22,450 | $0 | $0 |
| 2017 | $3,138 | $22,747 | $0 | $0 |
| 2016 | $3,061 | $22,658 | $5,997 | $16,660 |
| 2014 | $2,932 | $18,661 | $6,000 | $12,661 |
Property History
| Date | Event | Price | Change | Sq Ft Price |
|---|---|---|---|---|
| 04/22/2025 04/22/25 | For Sale | $625,000 | 0.0% | $322 / Sq Ft |
| 04/15/2025 04/15/25 | Pending | -- | -- | -- |
| 04/11/2025 04/11/25 | For Sale | $625,000 | +78.6% | $322 / Sq Ft |
| 11/01/2018 11/01/18 | Sold | $349,900 | 0.0% | $180 / Sq Ft |
| 08/13/2018 08/13/18 | For Sale | $349,900 | -- | $180 / Sq Ft |
Deed History
| Date | Type | Sale Price | Title Company |
|---|---|---|---|
| Interfamily Deed Transfer | -- | None Available | |
| Warranty Deed | $349,900 | Clear Title Agency Of Arizon | |
| Warranty Deed | $168,350 | Security Title Agency | |
| Cash Sale Deed | $129,950 | Security Title Agency |
Mortgage History
| Date | Status | Loan Amount | Loan Type |
|---|---|---|---|
| Open | $264,000 | New Conventional | |
| Closed | $249,900 | New Conventional | |
| Previous Owner | $40,000 | Credit Line Revolving | |
| Previous Owner | $115,000 | New Conventional | |
| Previous Owner | $113,000 | Unknown | |
| Previous Owner | $50,000 | Credit Line Revolving | |
| Previous Owner | $116,538 | Unknown | |
| Previous Owner | $115,000 | New Conventional |
Similar Homes in Gold Canyon, AZ
Source: Arizona Regional Multiple Listing Service (ARMLS)
MLS Number: 6847287
APN: 108-25-051
- 6960 E Hacienda la Noria Ln
- 4413 S Tigre Del Mar Dr
- 6965 E Hacienda la Noria Ln
- 7145 E Cuernavaco Way
- 4658 S Rufino Ln
- 4553 S Alamos Way
- 4632 S Alamos Way
- 6599 E Casa de Leon Ln
- 6546 E Casa de Risco Ln
- 7300 E Cliff Rose Trail
- 3963 S Two Mule Ln Unit 1
- 3873 S Gambel Quail Way Unit 14
- 6416 E Hacienda la Noria Ln
- 4943 S Las Mananitas Trail
- 3828 S Gambel Quail Way Unit 16
- 6658 E San Cristobal Way
- 7527 E Elderberry Way
- 6752 E Las Mananitas Dr
- 3811 S Summit Trail Unit 9
- 7554 E Globemallow Ln
