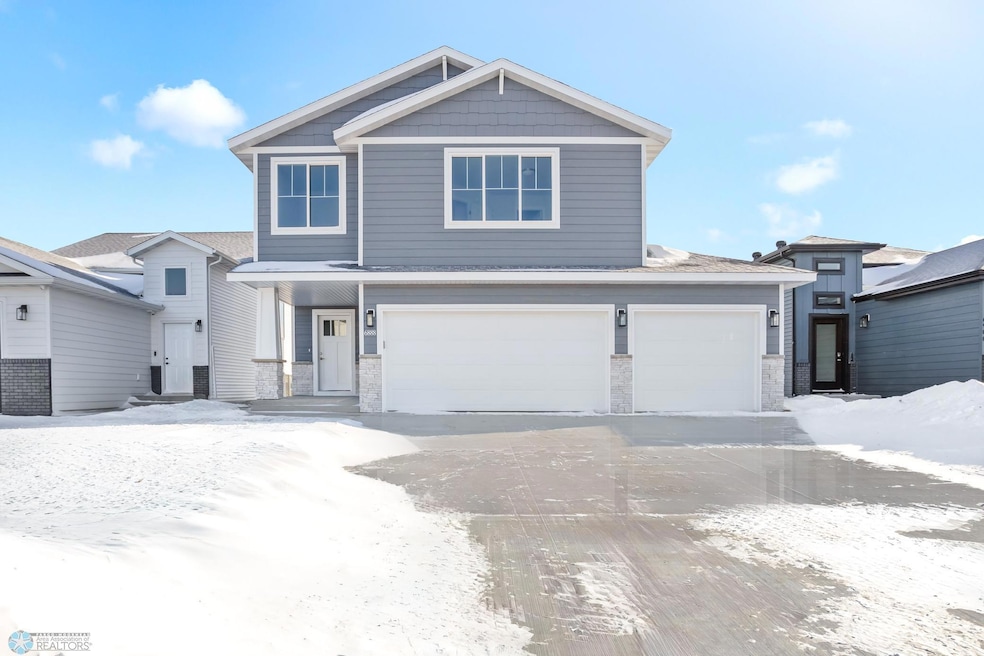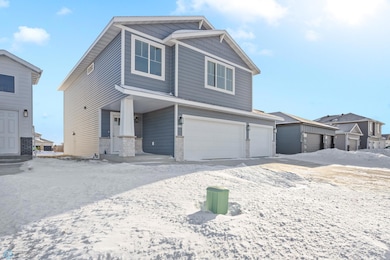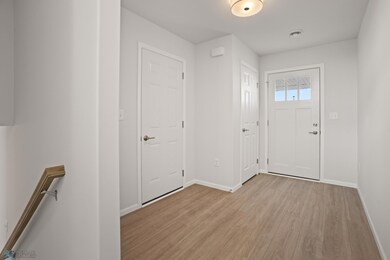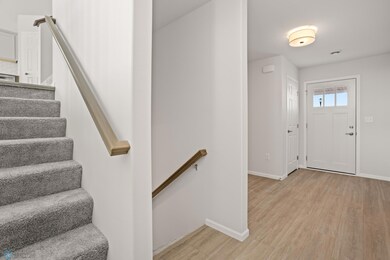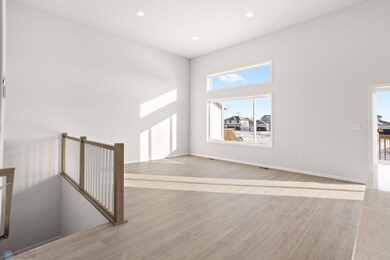
NEW CONSTRUCTION
$14K PRICE DROP
6888 Meadow View Dr S Fargo, ND 58104
Davies NeighborhoodEstimated payment $2,454/month
Total Views
23,131
3
Beds
3
Baths
2,027
Sq Ft
$194
Price per Sq Ft
Highlights
- New Construction
- Deck
- 3 Car Attached Garage
- Bennett Elementary School Rated A-
- No HOA
- Living Room
About This Home
This completed 2127 3-Level 3 bed 3 bath 3 stall garage home is ready for you to call it home! This home is close to many amenities, updated finishes throughout, and spacious living areas on both the main and lower levels. This home includes sod yard, sprinkler system, deck, and kitchen appliances! Contact your favorite Realtor today to schedule a showing! Owner/Agent.
Home Details
Home Type
- Single Family
Est. Annual Taxes
- $3,043
Year Built
- Built in 2024 | New Construction
Lot Details
- 5,750 Sq Ft Lot
- Lot Dimensions are 46x125
Parking
- 3 Car Attached Garage
Home Design
- Split Level Home
- Brick Exterior Construction
- Poured Concrete
- Architectural Shingle Roof
- Concrete Fiber Board Siding
- Vinyl Construction Material
Interior Spaces
- 3-Story Property
- Entrance Foyer
- Family Room
- Living Room
- Dining Room
Bedrooms and Bathrooms
- 3 Bedrooms
Laundry
- Laundry Room
- Laundry on upper level
Outdoor Features
- Deck
Utilities
- Forced Air Heating and Cooling System
- Rural Water
Community Details
- No Home Owners Association
- Built by THOMSEN HOMES, LLC
- Meadow View Add Subdivision
Listing and Financial Details
- Assessor Parcel Number 01880401020000
- $31,564 per year additional tax assessments
Map
Create a Home Valuation Report for This Property
The Home Valuation Report is an in-depth analysis detailing your home's value as well as a comparison with similar homes in the area
Home Values in the Area
Average Home Value in this Area
Tax History
| Year | Tax Paid | Tax Assessment Tax Assessment Total Assessment is a certain percentage of the fair market value that is determined by local assessors to be the total taxable value of land and additions on the property. | Land | Improvement |
|---|---|---|---|---|
| 2024 | $3,043 | $7,400 | $7,400 | $0 |
| 2023 | $3,041 | $7,400 | $7,400 | $0 |
| 2022 | $782 | $6,900 | $6,900 | $0 |
Source: Public Records
Property History
| Date | Event | Price | Change | Sq Ft Price |
|---|---|---|---|---|
| 04/16/2025 04/16/25 | Price Changed | $394,114 | +1.2% | $194 / Sq Ft |
| 04/09/2025 04/09/25 | Price Changed | $389,414 | -2.5% | $192 / Sq Ft |
| 03/07/2025 03/07/25 | Price Changed | $399,414 | -2.4% | $197 / Sq Ft |
| 02/17/2025 02/17/25 | Price Changed | $409,414 | +0.4% | $202 / Sq Ft |
| 01/21/2025 01/21/25 | For Sale | $407,914 | -- | $201 / Sq Ft |
Source: Fargo-Moorhead Area Association of REALTORS®
Mortgage History
| Date | Status | Loan Amount | Loan Type |
|---|---|---|---|
| Closed | $245,291 | Construction |
Source: Public Records
Similar Homes in Fargo, ND
Source: Fargo-Moorhead Area Association of REALTORS®
MLS Number: 6651293
APN: 01-8804-01020-000
