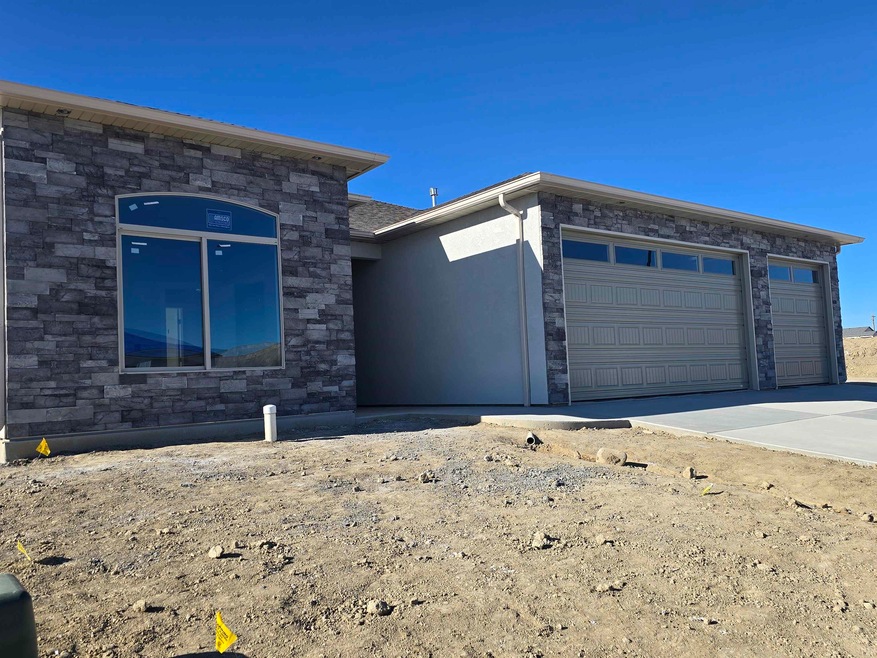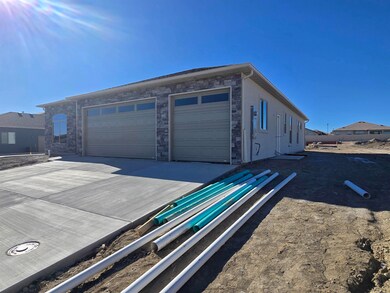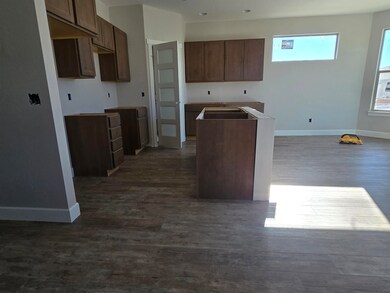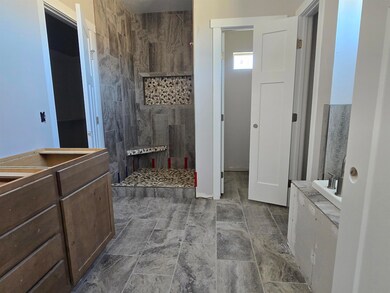
689 Medhurst Ln Grand Junction, CO 81504
Northeast Grand Junction NeighborhoodHighlights
- RV Access or Parking
- Vaulted Ceiling
- Corner Lot
- Family Room with Fireplace
- Ranch Style House
- Covered patio or porch
About This Home
As of March 2025It's back! The ever so popular BLYTHSWOOD! This 3 bed 2 bath floor plan lives so well. It incorporates the open concept living with the much-needed defined spaces of use. Electric fireplace. Hard surface floors. The spacious kitchen will quickly become the favorite gathering place for all! Split bedroom design and a Master that will WOW you. All built with the quality construction that Sneddon Built is known for ! Fully landscaped from and back and we even include the window coverings! This one has 11 feet on the garage side for RV parking of a small RV or trailer! Call today for more information including the plot plan and floor plan.
Home Details
Home Type
- Single Family
Year Built
- Built in 2024
Lot Details
- 6,970 Sq Ft Lot
- Landscaped
- Corner Lot
- Front and Back Yard Sprinklers
- Property is zoned RSF
HOA Fees
- $17 Monthly HOA Fees
Home Design
- Ranch Style House
- Slab Foundation
- Wood Frame Construction
- Asphalt Roof
- Stucco Exterior
- Stone Exterior Construction
Interior Spaces
- 1,870 Sq Ft Home
- Vaulted Ceiling
- Ceiling Fan
- Electric Fireplace
- ENERGY STAR Qualified Windows
- Window Treatments
- Family Room with Fireplace
- Living Room
- Dining Room
Kitchen
- Eat-In Kitchen
- Microwave
- Dishwasher
- Disposal
Flooring
- Carpet
- Tile
- Luxury Vinyl Plank Tile
Bedrooms and Bathrooms
- 3 Bedrooms
- Walk-In Closet
- 2 Bathrooms
- Walk-in Shower
Laundry
- Laundry Room
- Laundry on main level
- Washer and Dryer Hookup
Parking
- 3 Car Attached Garage
- Garage Door Opener
- RV Access or Parking
Outdoor Features
- Covered patio or porch
Schools
- Nisley Elementary School
- Bookcliff Middle School
- Central High School
Utilities
- Refrigerated Cooling System
- Forced Air Heating System
- Irrigation Water Rights
- Septic Tank
- Septic Design Installed
Community Details
- Arran Estates Subdivision
Map
Home Values in the Area
Average Home Value in this Area
Property History
| Date | Event | Price | Change | Sq Ft Price |
|---|---|---|---|---|
| 03/14/2025 03/14/25 | Sold | $540,000 | 0.0% | $289 / Sq Ft |
| 02/05/2025 02/05/25 | Pending | -- | -- | -- |
| 06/17/2024 06/17/24 | Price Changed | $540,000 | -0.4% | $289 / Sq Ft |
| 05/28/2024 05/28/24 | For Sale | $542,000 | -- | $290 / Sq Ft |
Tax History
| Year | Tax Paid | Tax Assessment Tax Assessment Total Assessment is a certain percentage of the fair market value that is determined by local assessors to be the total taxable value of land and additions on the property. | Land | Improvement |
|---|---|---|---|---|
| 2024 | -- | $16,290 | $16,290 | -- |
| 2023 | -- | $2,770 | $2,770 | -- |
Mortgage History
| Date | Status | Loan Amount | Loan Type |
|---|---|---|---|
| Open | $249,390 | New Conventional |
Deed History
| Date | Type | Sale Price | Title Company |
|---|---|---|---|
| Special Warranty Deed | $540,000 | Fntc (Fidelity National Title) |
Similar Homes in Grand Junction, CO
Source: Grand Junction Area REALTOR® Association
MLS Number: 20242327
APN: R105198
- 675 Medhurst Ln
- 688 Medhurst Ln Unit A
- 677 Eadin Ln
- 664 Strathearn Dr
- 2931 Brodick Way
- 679 Anela Ln Unit B
- 682 Crestone Ct
- 655 Cloverglen Dr
- 684 Shavano Ct
- 2938 E Erika Ct
- 2948 Joan Way
- 837 Country Lane Ct
- 694 29 1 2 Rd
- 2944 F 1 4 Rd
- 621 Darren Way
- 2982 1/2 Summerbrook Dr
- 617 Darren Way
- 2978 Brookwood Dr
- 2924 Bonito Ave
- 611 1/2 Wagon Way



