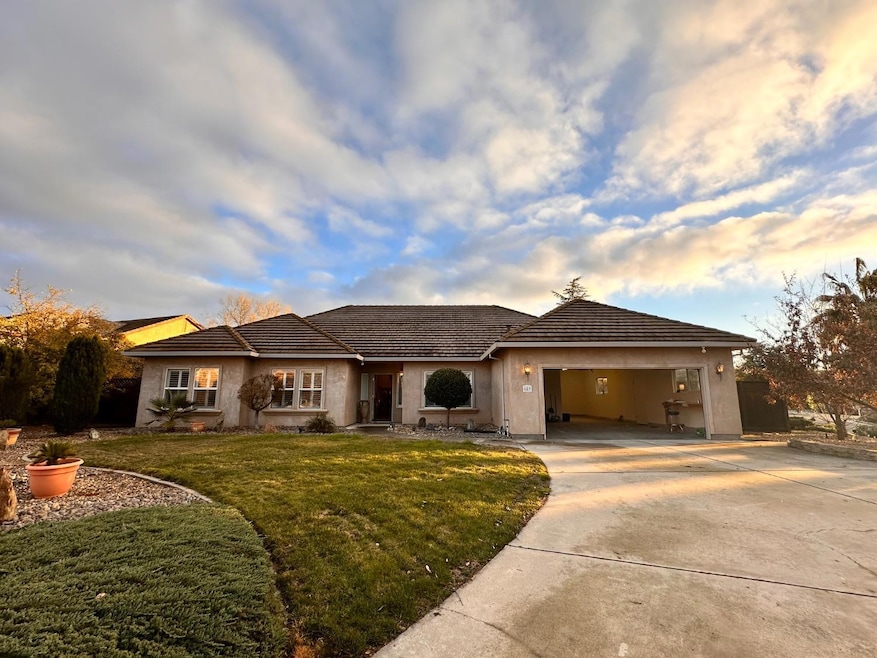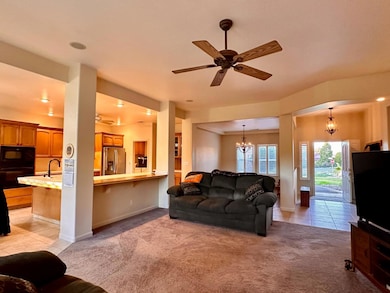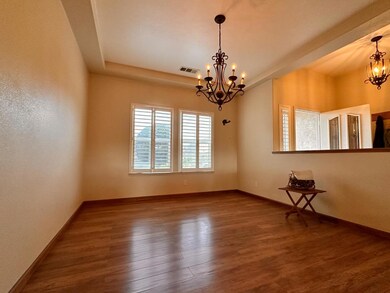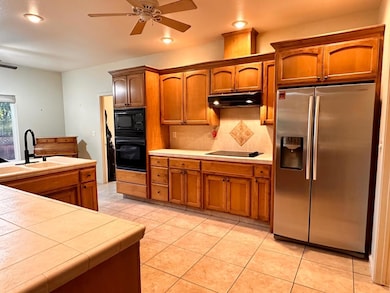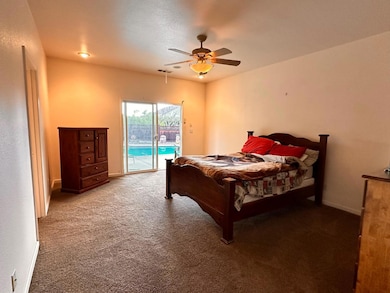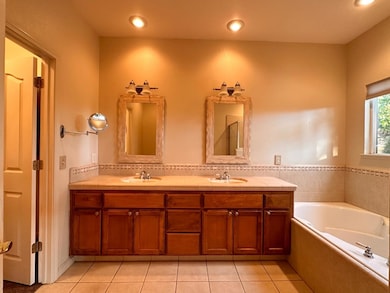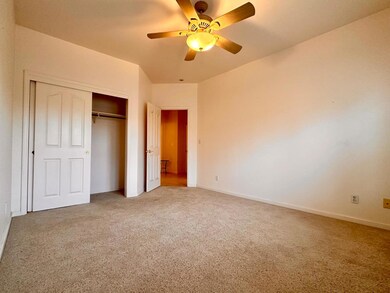
689 Saint Andrews Rd Valley Springs, CA 95252
Estimated payment $3,674/month
Highlights
- On Golf Course
- RV or Boat Parking
- Property is near a clubhouse
- In Ground Pool
- Clubhouse
- Contemporary Architecture
About This Home
Beautiful Home Filled With Natural Light Surrounded By The Foothill In A Desirable Prestigious Championship Golf Course Community! Welcome Home Open Concept 2,075 Sq Ft 3 Spacious Bedroom 2 Full Bathrooms 19,393 Sq Ft Perfect Spot For Entertaining Timeless Golfing, Boating And Local Wine Tasting Active Outdoor Activities Features Wood Cabinetry Tile Counters Cozy Breakfast Nook Formal Dining Seamless Indoor Outdoor Flow The Private Primary Serene Retreat Primary Bathroom Is A Luxurious Oasis With Walk In Shower Dual Vanities Washer And Dryer Hookups In The Laundry Room Den (Possible 4th Bedroom) Work Out Room Comfort And Elegance Plenty Of Space Both Inside And Out Attached 3 Car Garage For Your Golf Cart Located Near Hwy 26 And Hwy 12 Easy Access Nearby Amenities La Contenta Golf Course Three Lakes New Hogan Lake, Lake Camanchee And Lake Pardee Style Discover The Charm Flows Seamlessly Wood Laminate Flooring Adds Warmth To The Dining Room Backyard Is A Serene Escape Out Door Gatherings Relaxing In The Sun Golfers Dream Covered Back Yard Deck Provides Shade For BBQ's And The Faux Lawn In The Back Yard Easy To Care For Central Heat And Air Concrete Roof Tiles Extra Long Drive Way Corner Lot Private And Peaceful Setting Fenced Back Yard Extra Parking Storage Garden Shed
Home Details
Home Type
- Single Family
Est. Annual Taxes
- $3,642
Year Built
- Built in 2003
Lot Details
- 0.32 Acre Lot
- On Golf Course
- Back Yard Fenced
- Corner Lot
- Front Yard Sprinklers
- Property is zoned R1
HOA Fees
- $26 Monthly HOA Fees
Parking
- 3 Car Garage
- Extra Deep Garage
- Front Facing Garage
- Tandem Garage
- Garage Door Opener
- Driveway
- Guest Parking
- RV or Boat Parking
Home Design
- Contemporary Architecture
- Concrete Foundation
- Slab Foundation
- Spanish Tile Roof
- Concrete Perimeter Foundation
- Stucco
Interior Spaces
- 2,075 Sq Ft Home
- 1-Story Property
- Ceiling Fan
- 1 Fireplace
- Double Pane Windows
- Window Treatments
- Window Screens
- Formal Entry
- Living Room
- Formal Dining Room
- Home Office
- Storage Room
- Golf Course Views
Kitchen
- Butlers Pantry
- Built-In Electric Oven
- Self-Cleaning Oven
- Built-In Electric Range
- Dishwasher
- Tile Countertops
- Disposal
Flooring
- Engineered Wood
- Carpet
- Tile
Bedrooms and Bathrooms
- 3 Bedrooms
- Walk-In Closet
- 2 Full Bathrooms
- In-Law or Guest Suite
- Tile Bathroom Countertop
- Secondary Bathroom Double Sinks
- Low Flow Toliet
- Jetted Tub in Primary Bathroom
- Bathtub
- Separate Shower
- Low Flow Shower
- Window or Skylight in Bathroom
Laundry
- Laundry Room
- 220 Volts In Laundry
Home Security
- Carbon Monoxide Detectors
- Fire and Smoke Detector
Pool
- In Ground Pool
- Pool Sweep
Outdoor Features
- Covered patio or porch
- Shed
Location
- Property is near a clubhouse
Utilities
- Central Air
- 220 Volts in Kitchen
- Water Heater
- High Speed Internet
- Satellite Dish
- Cable TV Available
Listing and Financial Details
- Assessor Parcel Number 074-020-008-000
Community Details
Overview
- Association fees include road
- Mandatory home owners association
Recreation
- Golf Course Community
Additional Features
- Clubhouse
- Net Lease
Map
Home Values in the Area
Average Home Value in this Area
Tax History
| Year | Tax Paid | Tax Assessment Tax Assessment Total Assessment is a certain percentage of the fair market value that is determined by local assessors to be the total taxable value of land and additions on the property. | Land | Improvement |
|---|---|---|---|---|
| 2023 | $3,642 | $313,882 | $24,140 | $289,742 |
| 2022 | $3,585 | $307,728 | $23,667 | $284,061 |
| 2021 | $3,301 | $301,695 | $23,203 | $278,492 |
| 2020 | $3,360 | $298,603 | $22,966 | $275,637 |
| 2019 | $3,473 | $292,749 | $22,516 | $270,233 |
| 2018 | $3,321 | $287,010 | $22,075 | $264,935 |
| 2017 | $3,251 | $281,384 | $21,643 | $259,741 |
| 2016 | $3,248 | $275,868 | $21,219 | $254,649 |
| 2015 | $3,202 | $271,725 | $20,901 | $250,824 |
| 2014 | -- | $259,000 | $20,000 | $239,000 |
Property History
| Date | Event | Price | Change | Sq Ft Price |
|---|---|---|---|---|
| 02/19/2025 02/19/25 | For Sale | $599,000 | +130.4% | $289 / Sq Ft |
| 07/11/2012 07/11/12 | Sold | $260,000 | -3.3% | $125 / Sq Ft |
| 06/11/2012 06/11/12 | Pending | -- | -- | -- |
| 02/08/2012 02/08/12 | For Sale | $269,000 | -- | $130 / Sq Ft |
Deed History
| Date | Type | Sale Price | Title Company |
|---|---|---|---|
| Grant Deed | $260,000 | Placer Title Company | |
| Interfamily Deed Transfer | -- | Nations Title Agency Inc | |
| Interfamily Deed Transfer | -- | First American Title Ins Co | |
| Interfamily Deed Transfer | -- | First American Title Ins Co | |
| Grant Deed | $49,000 | First American Title Ins Co |
Mortgage History
| Date | Status | Loan Amount | Loan Type |
|---|---|---|---|
| Open | $140,000 | New Conventional | |
| Closed | $51,605 | Credit Line Revolving | |
| Closed | $51,605 | Future Advance Clause Open End Mortgage | |
| Closed | $100,000 | New Conventional | |
| Previous Owner | $162,000 | Purchase Money Mortgage | |
| Previous Owner | $25,000 | Credit Line Revolving | |
| Previous Owner | $151,000 | New Conventional | |
| Previous Owner | $20,000 | Credit Line Revolving | |
| Previous Owner | $130,000 | Unknown | |
| Previous Owner | $110,000 | Construction | |
| Previous Owner | $110,000 | Construction |
Similar Homes in Valley Springs, CA
Source: MetroList
MLS Number: 225020011
APN: 074-020-008-000
- 880 Saint Andrews Dr
- 1513 Zermatt Dr
- 436 N Pebble Beach Ct
- 2322 Grouse Dr
- 0 Crestview Kittyhawk Unit 202500027
- 0 Crestview Kittyhawk Unit 225001740
- 2535 Gold Run Ct
- TBD Ranch Rd
- 14774 Milton Rd
- 2494 Hogan Ct Unit 3
- 260 Saint Andrews Rd
- 2210 Grouse Dr
- 595 Peachtree Ct
- 337 Saint Andrews Rd
- 187 Gold Dust Dr
- 2351 Partridge Ct
- 777 Lode Ct
- 2333 Partridge Ct
- 2633 Glen Ct
- 2569 Gold Run Ct
