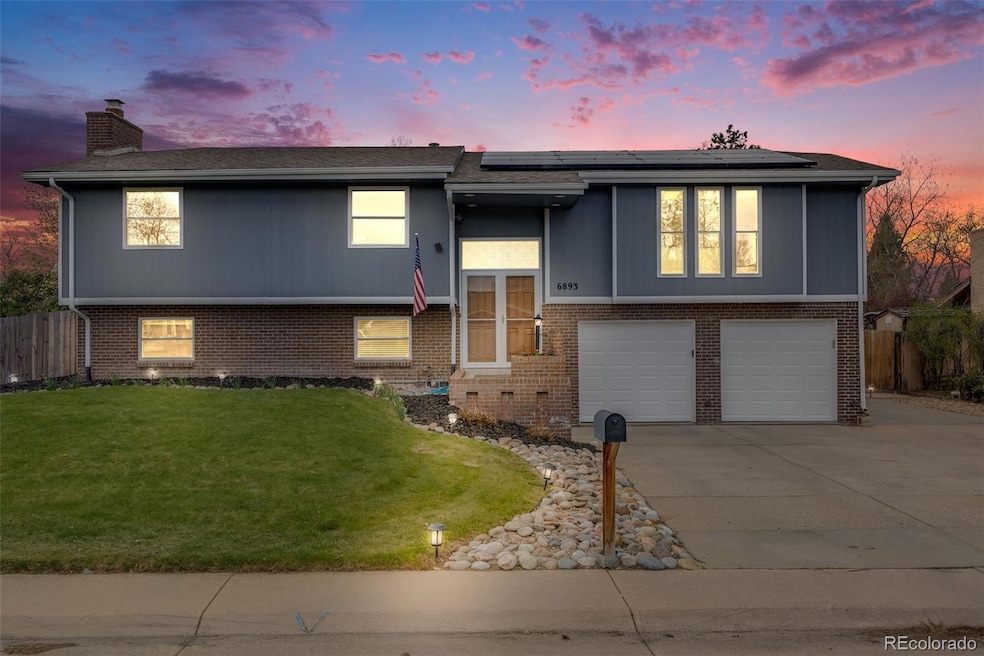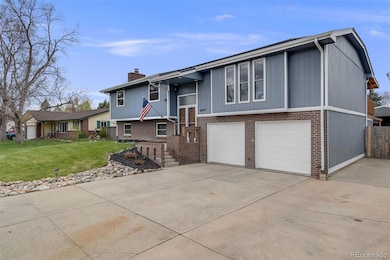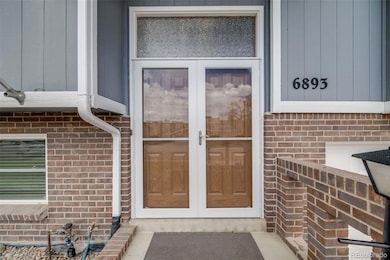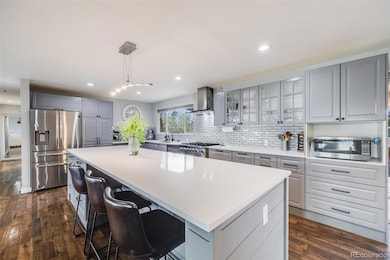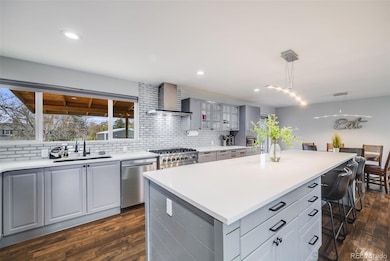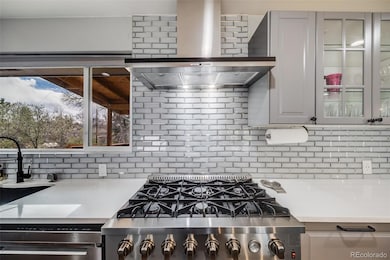Welcome to this beautifully renovated home in the desirable Southglenn neighborhood! Set on a generous nearly -acre lot with lush landscaping, this 4-bedroom, 3-bathroom home offers the perfect blend of comfort, style, and functionality. Inside, you’ll find a bright, open layout filled with upgrades—including gorgeous hardwood floors, a stunning kitchen featuring a massive center island, quartz countertops, new stainless steel appliances, stylish fixtures, ample storage, and a cozy breakfast nook. The main level also includes a spacious family room, dining area, a primary suite with an updated bath, plus two additional bedrooms and a full bathroom. The lower level offers a warm second living area with a charming brick fireplace and built-in features, along with a fourth bedroom, bathroom, laundry, and extra storage. Outdoor living truly stands out with the beautifully landscaped backyard, featuring a custom-built covered patio, additional patio pad, terraced retaining walls, fresh sod, and a shaded upper deck—perfect for relaxing or entertaining year-round. The brand-new oversized detached garage adds even more versatility, ideal for a workshop, RV storage, or the ultimate hobby space. The attached garage includes a heated workshop and 240V EV charging. This meticulously maintained home features additional updates including a fully remodeled kitchen and bathrooms, newer flooring, windows, exterior paint, deck, patio, smart irrigation system, and solar panels to save a ton on energy costs! Prime location—just one block from The Streets at SouthGlenn, Whole Foods, parks, top-rated Littleton schools, trails, shopping, dining, and year-round events. This move-in-ready home truly offers the ideal mix of lifestyle, location, and long-term value. Don’t miss your chance to make it yours!

