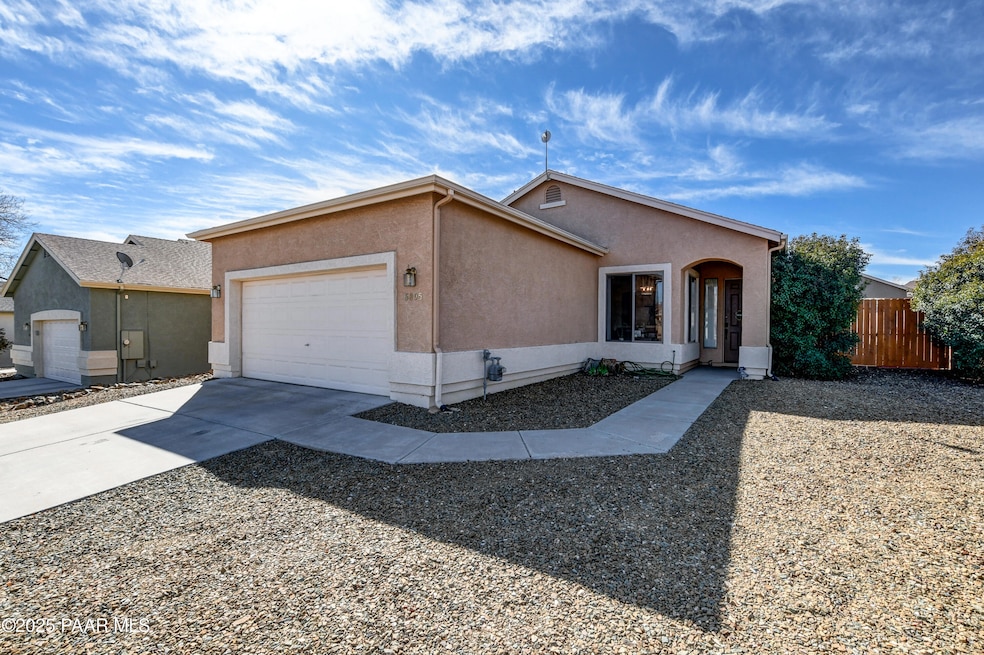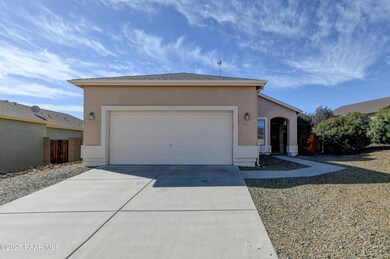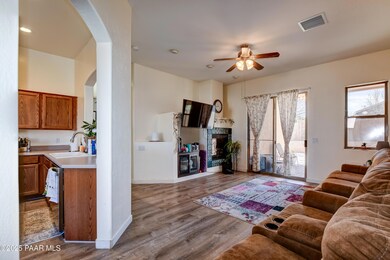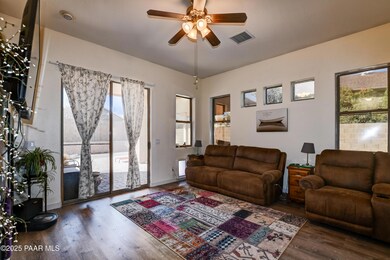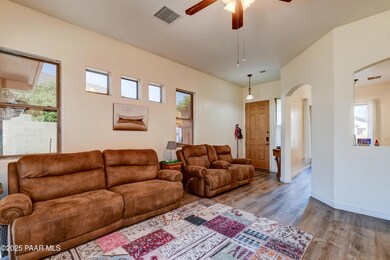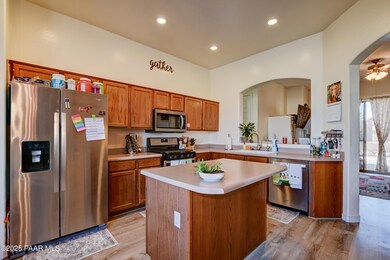
6895 E Elbrook Ave Unit I Prescott Valley, AZ 86314
Granville NeighborhoodHighlights
- Solar Power System
- Eat-In Kitchen
- Walk-In Closet
- Contemporary Architecture
- Double Pane Windows
- Level Entry For Accessibility
About This Home
As of April 2025This well-maintained home is truly move-in ready, featuring newer appliances and newer flooring that add a modern touch. Nestled in a highly desirable neighborhood, this home offers both comfort and convenience. The low-maintenance landscaping ensures you can spend more time enjoying your home and less time on yard work. Don't miss out on this fantastic opportunity--schedule a showing today!
Last Agent to Sell the Property
Better Homes And Gardens Real Estate Bloomtree Realty License #SA690105000

Home Details
Home Type
- Single Family
Est. Annual Taxes
- $1,811
Year Built
- Built in 2003
Lot Details
- 7,405 Sq Ft Lot
- Drip System Landscaping
- Native Plants
- Level Lot
- Landscaped with Trees
- Property is zoned R1L-10 PAD
HOA Fees
- $62 Monthly HOA Fees
Parking
- 2 Car Garage
- Driveway
Home Design
- Contemporary Architecture
- Slab Foundation
- Composition Roof
- Stucco Exterior
Interior Spaces
- 1,358 Sq Ft Home
- 1-Story Property
- Ceiling Fan
- Double Pane Windows
- Tinted Windows
- Drapes & Rods
- Window Screens
- Combination Kitchen and Dining Room
- Laminate Flooring
- Washer and Dryer Hookup
Kitchen
- Eat-In Kitchen
- Oven
- Gas Range
- Dishwasher
- Laminate Countertops
Bedrooms and Bathrooms
- 3 Bedrooms
- Walk-In Closet
- 2 Full Bathrooms
Eco-Friendly Details
- Energy-Efficient Thermostat
- Solar Power System
Utilities
- Forced Air Heating and Cooling System
- Natural Gas Water Heater
Additional Features
- Level Entry For Accessibility
- Shed
Community Details
- Association Phone (928) 771-1225
- Granville Subdivision
Listing and Financial Details
- Assessor Parcel Number 83
Map
Home Values in the Area
Average Home Value in this Area
Property History
| Date | Event | Price | Change | Sq Ft Price |
|---|---|---|---|---|
| 04/21/2025 04/21/25 | Sold | $415,000 | -1.8% | $306 / Sq Ft |
| 03/22/2025 03/22/25 | Pending | -- | -- | -- |
| 02/25/2025 02/25/25 | For Sale | $422,500 | +16.4% | $311 / Sq Ft |
| 09/16/2021 09/16/21 | Sold | $363,000 | 0.0% | $267 / Sq Ft |
| 08/17/2021 08/17/21 | Pending | -- | -- | -- |
| 08/09/2021 08/09/21 | For Sale | $363,000 | -- | $267 / Sq Ft |
Tax History
| Year | Tax Paid | Tax Assessment Tax Assessment Total Assessment is a certain percentage of the fair market value that is determined by local assessors to be the total taxable value of land and additions on the property. | Land | Improvement |
|---|---|---|---|---|
| 2024 | $1,660 | $36,141 | -- | -- |
| 2023 | $1,660 | $29,518 | $4,482 | $25,036 |
| 2022 | $1,633 | $23,230 | $3,666 | $19,564 |
| 2021 | $1,706 | $21,426 | $3,878 | $17,548 |
| 2020 | $1,640 | $0 | $0 | $0 |
| 2019 | $1,620 | $0 | $0 | $0 |
| 2018 | $1,540 | $0 | $0 | $0 |
| 2017 | $1,510 | $0 | $0 | $0 |
| 2016 | $1,459 | $0 | $0 | $0 |
| 2015 | $1,438 | $0 | $0 | $0 |
| 2014 | $1,369 | $0 | $0 | $0 |
Mortgage History
| Date | Status | Loan Amount | Loan Type |
|---|---|---|---|
| Open | $356,425 | FHA | |
| Previous Owner | $50,000 | Future Advance Clause Open End Mortgage | |
| Previous Owner | $182,400 | New Conventional | |
| Previous Owner | $149,000 | Adjustable Rate Mortgage/ARM | |
| Previous Owner | $185,000 | Unknown | |
| Previous Owner | $25,000 | Stand Alone Second | |
| Previous Owner | $10,000 | Unknown | |
| Previous Owner | $138,348 | New Conventional |
Deed History
| Date | Type | Sale Price | Title Company |
|---|---|---|---|
| Warranty Deed | $363,000 | Yavapai Title Agency Inc | |
| Special Warranty Deed | $138,348 | First American Title Ins Co |
Similar Homes in the area
Source: Prescott Area Association of REALTORS®
MLS Number: 1070949
APN: 103-52-083
- 5303 N Willoughby Dr
- 6971 E Yellowglen Dr Unit 1
- 5124 N Carrick Ct Unit 15
- 6954 E Byron Place
- 6949 E Byron Place
- 5077 N Bumble Ln
- 6945 E Byron Place
- 6937 E Byron Place Unit 15
- 6933 E Byron Place Unit 15
- 5076 N Bumble Ln
- 6907 E Byron Place Unit 15
- 6893 E Byron Place Unit 15
- 6879 E Byron Place
- 6861 E Byron Place
- 6847 E Byron Place
- 5626 N Ardmore Ave
- 5529 N Bremont Ct
- 6560 E Sutton Trail
- 6573 E Beckett Trail
- 6708 E Tenby Dr
