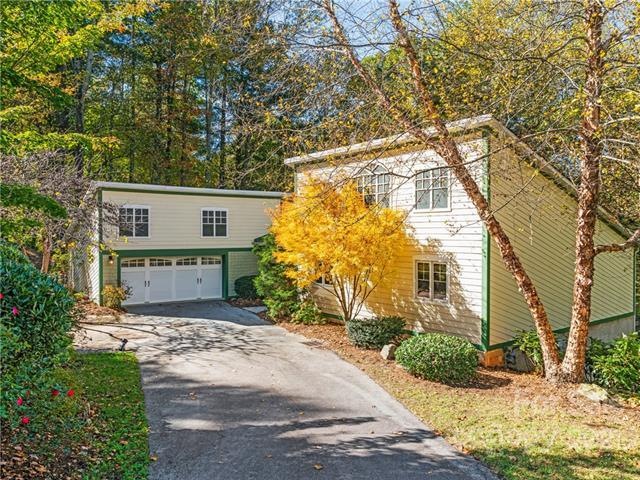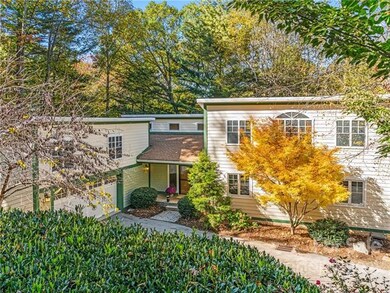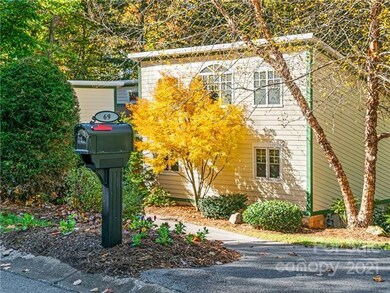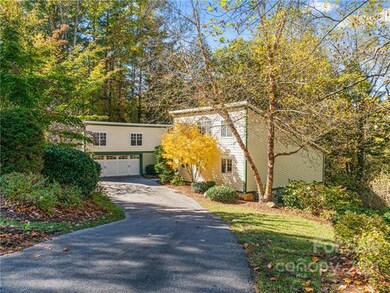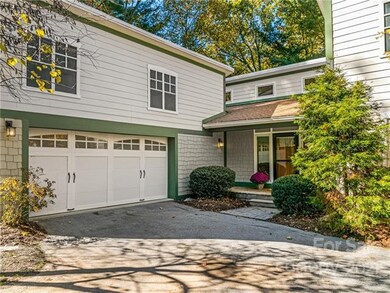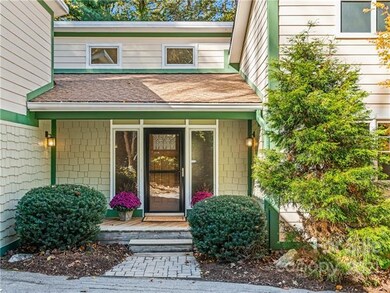
69 Ballantree Dr Asheville, NC 28803
Highlights
- Contemporary Architecture
- Private Lot
- Attached Garage
- T.C. Roberson High School Rated A
- Wooded Lot
- Walk-In Closet
About This Home
As of December 2021Come make this spacious tree house your home! Located in the highly desirable South Asheville Ballantree neighborhood just minutes from all the shopping, restaurants and schools that S. Asheville has to offer. You will love this well- appointed and lightly used eat-in kitchen with Thermador stainless steel appliances. Spacious rooms and an open feel set this house apart. Private primary bedroom has ensuite bath with a walk in shower. Lower level has a private bedroom, full bath, and a large family room. Cozy up with a warm drink in front of one of the the two beautiful stone fireplaces and enjoy the wooded setting. Take in the seasons on the screened in porch or deck. Wonderful neighborhood for walking or visiting with neighbors in the park. So private and serene, yet so close to Asheville, Biltmore Park and the Asheville airport. Come add you personal touches and make this one your own!
Last Agent to Sell the Property
Mary Dorris
Allen Tate/Beverly-Hanks Asheville-Downtown License #317262

Home Details
Home Type
- Single Family
Year Built
- Built in 1984
Lot Details
- Home fronts a stream
- Private Lot
- Wooded Lot
HOA Fees
- $8 Monthly HOA Fees
Parking
- Attached Garage
Home Design
- Contemporary Architecture
Flooring
- Laminate
- Tile
Bedrooms and Bathrooms
- Walk-In Closet
Schools
- William Estes Elementary School
- Valley Springs Middle School
- T.C. Roberson High School
Additional Features
- Kitchen Island
- Crawl Space
Listing and Financial Details
- Assessor Parcel Number 9656-40-9377-00000
- Tax Block E
Community Details
Overview
- John Nelson Association, Phone Number (828) 674-5704
Recreation
- Community Playground
Map
Home Values in the Area
Average Home Value in this Area
Property History
| Date | Event | Price | Change | Sq Ft Price |
|---|---|---|---|---|
| 12/13/2021 12/13/21 | Sold | $520,000 | +11.8% | $179 / Sq Ft |
| 11/07/2021 11/07/21 | Pending | -- | -- | -- |
| 11/03/2021 11/03/21 | For Sale | $465,000 | -- | $160 / Sq Ft |
Tax History
| Year | Tax Paid | Tax Assessment Tax Assessment Total Assessment is a certain percentage of the fair market value that is determined by local assessors to be the total taxable value of land and additions on the property. | Land | Improvement |
|---|---|---|---|---|
| 2023 | $3,903 | $421,100 | $57,100 | $364,000 |
| 2022 | $3,752 | $421,100 | $0 | $0 |
| 2021 | $3,752 | $421,100 | $0 | $0 |
| 2020 | $3,229 | $337,100 | $0 | $0 |
| 2019 | $3,229 | $337,100 | $0 | $0 |
| 2018 | $3,229 | $337,100 | $0 | $0 |
| 2017 | $3,263 | $278,800 | $0 | $0 |
| 2016 | $3,008 | $278,800 | $0 | $0 |
| 2015 | $3,008 | $278,800 | $0 | $0 |
| 2014 | $2,966 | $278,800 | $0 | $0 |
Mortgage History
| Date | Status | Loan Amount | Loan Type |
|---|---|---|---|
| Open | $400,000 | New Conventional | |
| Previous Owner | $129,500 | New Conventional | |
| Previous Owner | $40,000 | Unknown | |
| Previous Owner | $145,000 | Unknown |
Deed History
| Date | Type | Sale Price | Title Company |
|---|---|---|---|
| Warranty Deed | $520,000 | None Available |
Similar Homes in Asheville, NC
Source: Canopy MLS (Canopy Realtor® Association)
MLS Number: CAR3802824
APN: 9656-40-9377-00000
- 97 Ballantree Dr
- 9 Ballantree Dr
- 58 Braddock Way
- 109 Thistle Knoll Ct
- 50 Park Ave
- 74 Park Ave
- 86 Distant View Dr Unit 86
- 6 Park Ave
- 86 Braddock Way
- 71 Hollybrook Dr
- 89 Braddock Way
- 44 Hollybrook Dr
- 22 Hollybrook Dr Unit 2
- 105 Woodland Meadows Dr Unit 5A
- 99999 Woodland Meadows Dr Unit 5A & 5B
- 99999 Rocky Summit Ln Unit 5B
- 141 Deerlake Dr Unit 3
- 120 Clubwood Ct
- 16 Decker Dr
- 106 Clubwood Ct
