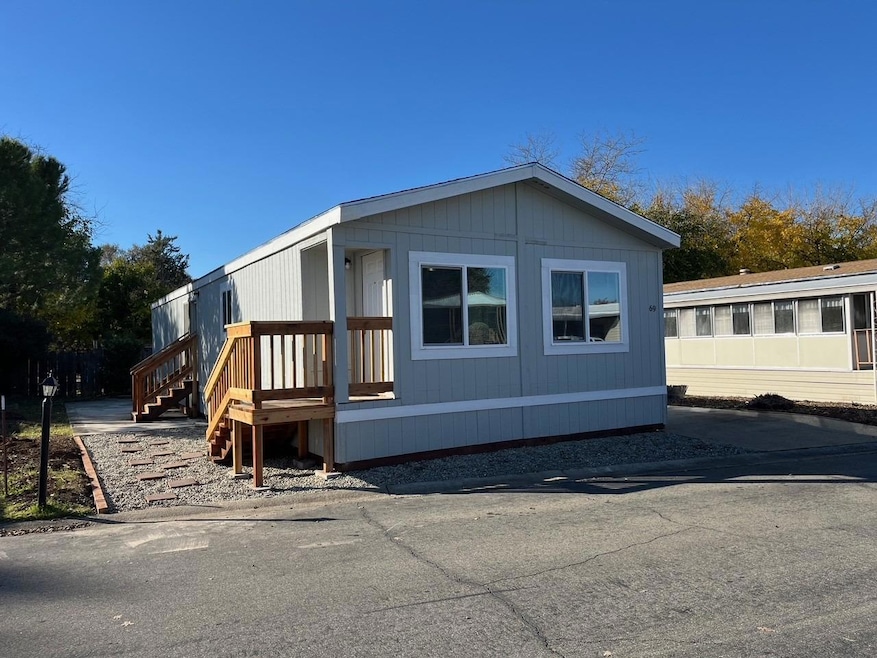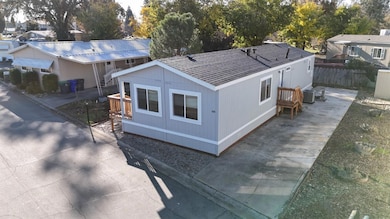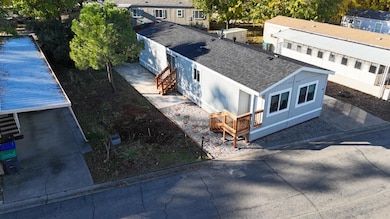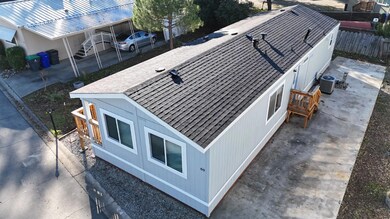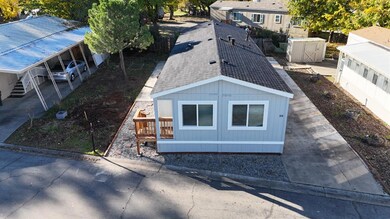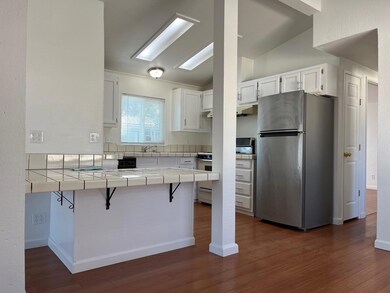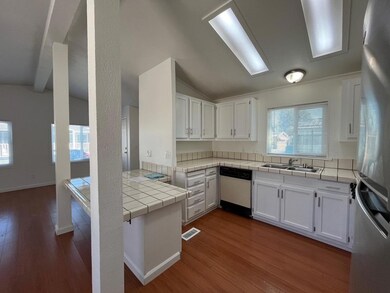
69 Casa Grande Dr Red Bluff, CA 96080
Estimated payment $625/month
Highlights
- Senior Community
- Combination Kitchen and Living
- Skylights
- Panoramic View
- No HOA
- Enclosed patio or porch
About This Home
Tranquility awaits in Rio Vista Estates. Step inside this oversized 2 bedroom, 2 bath home, located on the Sacramento River. This 1990 home has received updates to the EXTERIOR of the home. Inside is still in great shape and move in ready! Stop by or call us today. Ask about financing options - affordable down and monthly payments on approved credit!
Listing Agent
John McDougall
Reliant Realty License #01486739
Property Details
Home Type
- Manufactured Home
Year Built
- Built in 1990
Parking
- Covered Parking
Property Views
- Panoramic
- Valley
Home Design
- Composition Roof
- Vinyl Siding
Interior Spaces
- 1,120 Sq Ft Home
- Ceiling Fan
- Skylights
- Combination Kitchen and Living
- Carbon Monoxide Detectors
Kitchen
- Dishwasher
- Disposal
Flooring
- Carpet
- Vinyl
Bedrooms and Bathrooms
- 2 Bedrooms
- 2 Full Bathrooms
- Bathtub with Shower
Laundry
- Laundry in unit
- 220 Volts In Laundry
Mobile Home
- Mobile Home Make and Model is tbd, tbd
- Mobile Home is 20 x 56 Feet
- Serial Number tbd
- Manufactured Home
Utilities
- Refrigerated and Evaporative Cooling System
- Central Heating
- Separate Meters
- Individual Gas Meter
- Property is located within a water district
Additional Features
- Enclosed patio or porch
- Land Lease of $795
Community Details
Overview
- Senior Community
- No Home Owners Association
- Rio Vista Estates
- Greenbelt
Pet Policy
- Dogs and Cats Allowed
Building Details
- Net Lease
Map
Home Values in the Area
Average Home Value in this Area
Property History
| Date | Event | Price | Change | Sq Ft Price |
|---|---|---|---|---|
| 12/04/2024 12/04/24 | For Sale | $94,990 | -- | $85 / Sq Ft |
Similar Homes in Red Bluff, CA
Source: MetroList
MLS Number: 224130758
- 172 Casa Grande Dr
- 175 Casa Grande Dr
- 84 Casa Grande Dr
- 118 Casa Grande Dr
- 89 Casa Grande Dr
- 80 Casa Grande Dr
- 90 Rio Vista Ln
- 295 Chestnut Ave
- 300 Agua Verdi Dr
- 21760 Wilcox Rd
- 14525 Carriage Ln
- 340 San Joaquin Dr
- 13815 Ide Adobe Ln
- 14545 Carriage Ln
- 21635 Mayfair Dr
- 90 Mary Ln
- 94 Mulberry Ave
- 22355 Pony Ln
- 70 Lindauer Rd
- 108 Lot 8 of Tract No 91-1002 Ln
