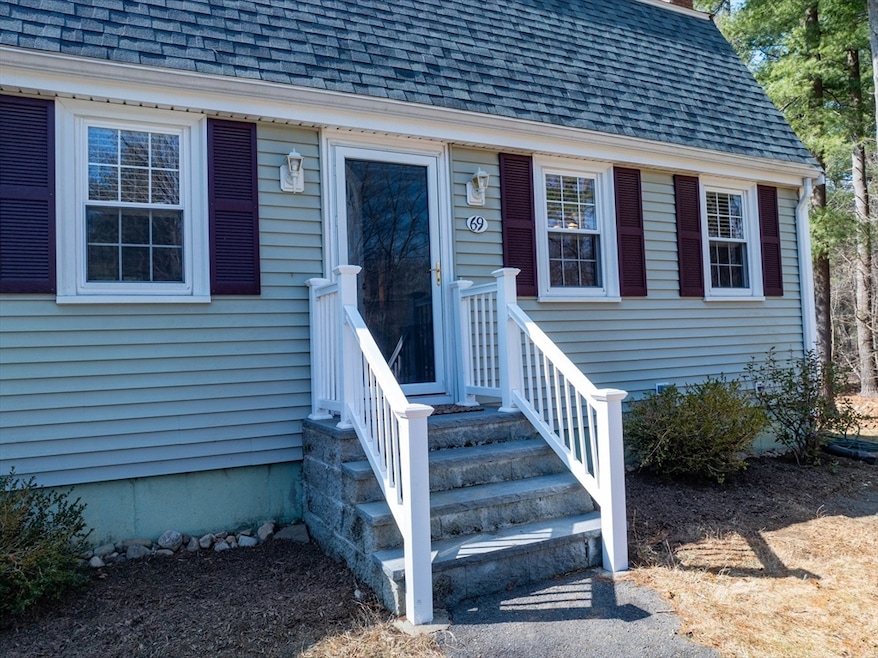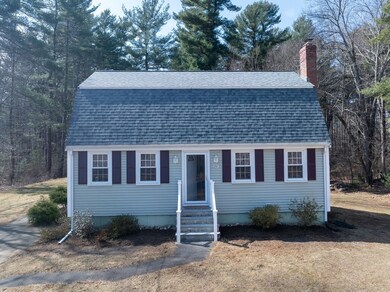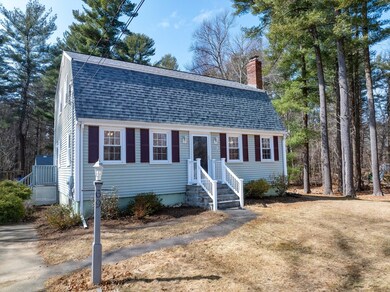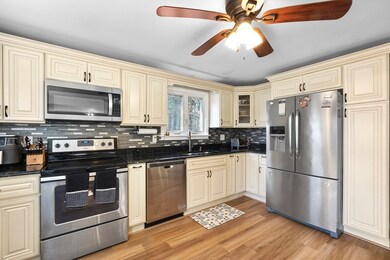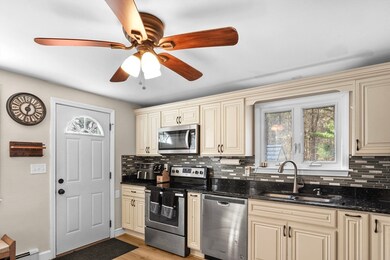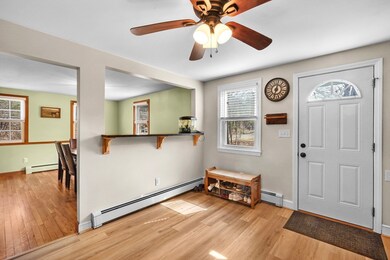
69 Columbus Ave West Bridgewater, MA 02379
Estimated payment $4,019/month
Highlights
- Wooded Lot
- 1 Fireplace
- Jogging Path
- Wood Flooring
- No HOA
- Window Unit Cooling System
About This Home
This well maintained 4 bedroom 2 full bathroom home boasts pride of ownership! Over 1700 square ft of living space, on a spacious .69 acre lot. Upon entering the home you'll be greeted by an amazing living room that flows seamlessly into the dining room area, perfect for entering, right off the dining area, a large spacious kitchen with granite counter tops, beautiful custom cabinets, and Stainless Steele appliances. Brand new roof in 2024, Full Mold Remediation of attic and knee wall was performed by sellers prior to moving in. New insulation in attic and knee wall. Refinished 1st floor hard wood and stairs leading to upstairs. Brand new kitchen vinyl floors. Then!, venture down to even more space in the partially finished basement with walkout. Another complete living space for your creativity! Great Neighborhood, on a very serene and quiet street. The Property also includes a large backyard, perfect for outdoor activities or gardening. Conveniently located just minutes from route 24
Home Details
Home Type
- Single Family
Est. Annual Taxes
- $7,047
Year Built
- Built in 1967
Lot Details
- 0.69 Acre Lot
- Wooded Lot
Home Design
- Frame Construction
- Shingle Roof
- Concrete Perimeter Foundation
Interior Spaces
- 1 Fireplace
- Washer and Electric Dryer Hookup
Kitchen
- Microwave
- Dishwasher
Flooring
- Wood
- Laminate
Bedrooms and Bathrooms
- 4 Bedrooms
- 2 Full Bathrooms
Finished Basement
- Walk-Out Basement
- Basement Fills Entire Space Under The House
Parking
- 4 Car Parking Spaces
- Driveway
- Paved Parking
- Open Parking
Location
- Property is near schools
Utilities
- Window Unit Cooling System
- Heating System Uses Oil
- Baseboard Heating
- Water Heater
- Private Sewer
Listing and Financial Details
- Assessor Parcel Number M:61 L:064,1197821
Community Details
Recreation
- Park
- Jogging Path
Additional Features
- No Home Owners Association
- Shops
Map
Home Values in the Area
Average Home Value in this Area
Tax History
| Year | Tax Paid | Tax Assessment Tax Assessment Total Assessment is a certain percentage of the fair market value that is determined by local assessors to be the total taxable value of land and additions on the property. | Land | Improvement |
|---|---|---|---|---|
| 2025 | $7,047 | $515,500 | $218,600 | $296,900 |
| 2024 | $5,845 | $412,500 | $198,200 | $214,300 |
| 2023 | $5,675 | $369,200 | $171,600 | $197,600 |
| 2022 | $5,387 | $332,100 | $161,400 | $170,700 |
| 2021 | $12,183 | $308,900 | $161,400 | $147,500 |
| 2020 | $5,057 | $308,900 | $161,400 | $147,500 |
| 2019 | $5,004 | $302,700 | $161,400 | $141,300 |
| 2018 | $7,028 | $285,200 | $153,200 | $132,000 |
| 2017 | $4,727 | $266,600 | $138,900 | $127,700 |
| 2016 | $4,622 | $256,800 | $129,100 | $127,700 |
| 2015 | $4,435 | $249,000 | $129,100 | $119,900 |
| 2014 | $4,106 | $249,000 | $129,100 | $119,900 |
Property History
| Date | Event | Price | Change | Sq Ft Price |
|---|---|---|---|---|
| 03/25/2025 03/25/25 | Pending | -- | -- | -- |
| 03/18/2025 03/18/25 | For Sale | $615,000 | +11.8% | $348 / Sq Ft |
| 06/16/2023 06/16/23 | Sold | $550,000 | 0.0% | $311 / Sq Ft |
| 05/05/2023 05/05/23 | Pending | -- | -- | -- |
| 05/03/2023 05/03/23 | Price Changed | $550,000 | -3.5% | $311 / Sq Ft |
| 04/12/2023 04/12/23 | For Sale | $570,000 | -- | $322 / Sq Ft |
Deed History
| Date | Type | Sale Price | Title Company |
|---|---|---|---|
| Quit Claim Deed | $40,992 | -- | |
| Deed | $353,000 | -- |
Mortgage History
| Date | Status | Loan Amount | Loan Type |
|---|---|---|---|
| Open | $540,038 | FHA | |
| Previous Owner | $240,000 | Stand Alone Refi Refinance Of Original Loan | |
| Previous Owner | $282,400 | Purchase Money Mortgage | |
| Previous Owner | $50,000 | No Value Available |
Similar Homes in the area
Source: MLS Property Information Network (MLS PIN)
MLS Number: 73346644
APN: WBRI-000061-000000-000064
- 89 Columbus Ave
- 30 Keenan St
- 75 Amherst Ave
- 152 Center St
- 90 Wall St
- 501 North St
- 133 Wall St Unit 133
- 133 Wall St
- 92 Bryant St
- 47 Oak Meadow Place Unit 47
- 124 Bryant St
- 499 East St
- 32 Oak Meadow Place Unit 32
- 180 Main St Unit D84
- 180 Main St Unit 1306
- 650 Oak St
- 44 S Main St
- 44 W Center St
- 12 Perkins St
- 128 Broad St
