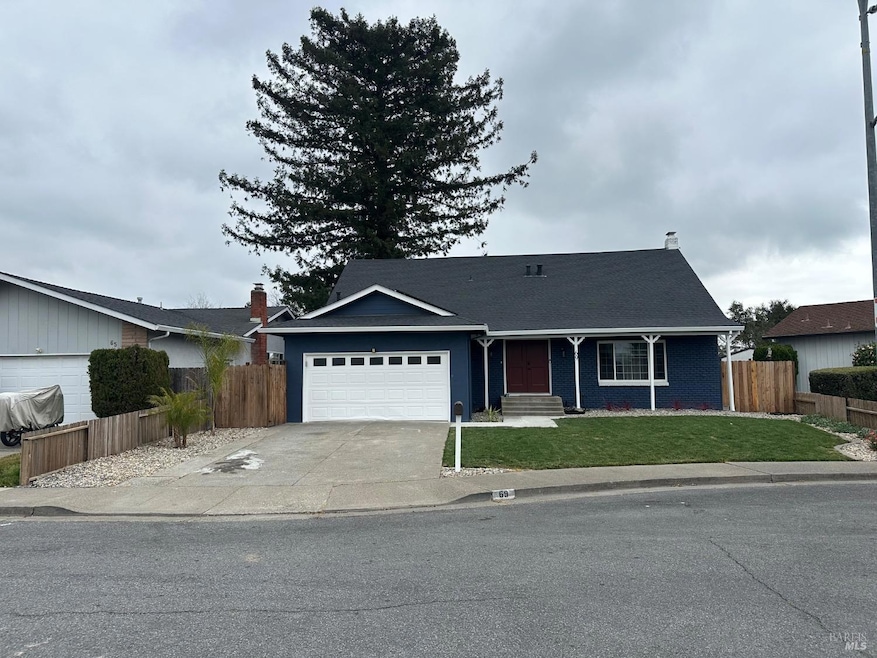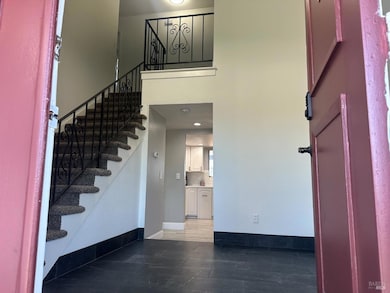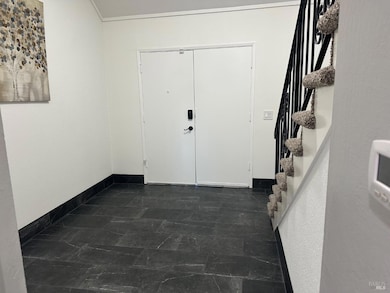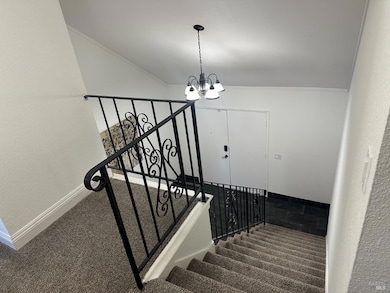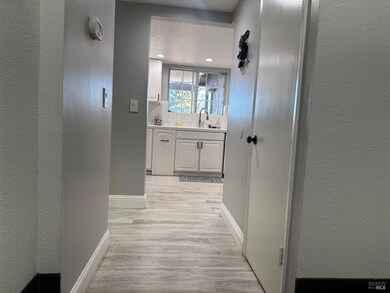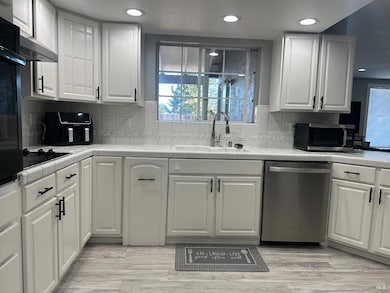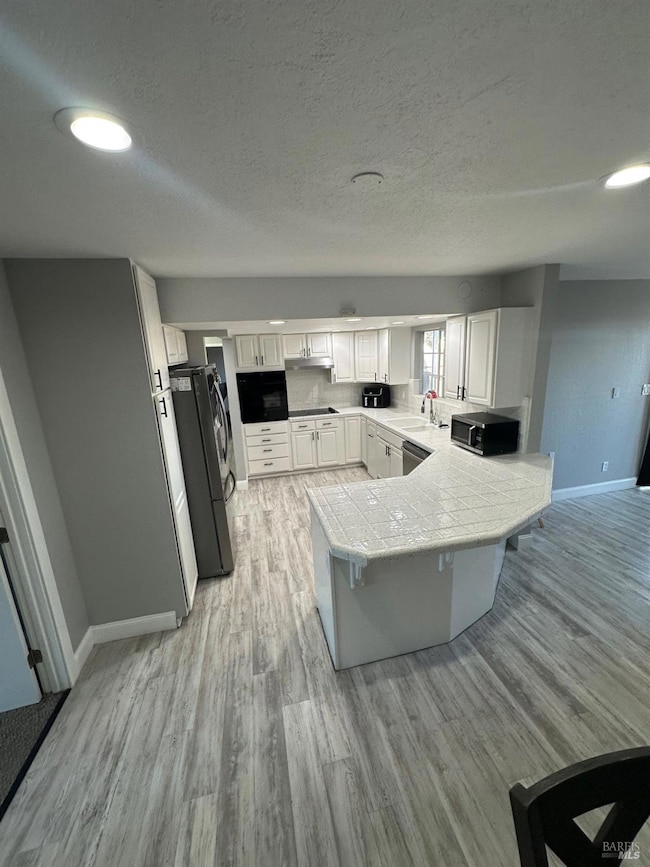
69 Eastside Cir Petaluma, CA 94954
Adobe NeighborhoodEstimated payment $6,212/month
Highlights
- Solar Power System
- Main Floor Primary Bedroom
- Bathtub with Shower
- Kenilworth Junior High School Rated A-
- Covered Deck
- Living Room
About This Home
Discover your dream home at 69 Eastside Circle, Petaluma, CA! The owners of this Beauty have not stopped upgrading since the day they moved in. This spacious residence offers 2281 sq ft of comfortable living on a serene 0.1492 -acre lot. Delightful and spacious 5 bedrooms and 2 full bathrooms provides ample room for family and guests or multigenerational living. The unique floor plan has two spacious bedrooms downstairs with a full bathroom and 3 spacious bedrooms upstairs and a full bathroom making this remarkable property a rare opportunity for comfortable and convenient living. Convenient inside laundry on the first floor.The stunning kitchen has a large peninsula island with newly painted cabinets and a new oven. Upgrades throughout, new front landscaping, new floors, new bathroom fixtures, new toilet, and new shower. Newly painted exterior and interior, new 30 year roof, and new 9-panel Sunrun solar system ensure durability and sustainability. Specious pantry downstairs and huge attic upstairs. Enjoying the tranquility of a private outdoor space with an oversized partially covered patio that provides a great place to relax and watch the game is just another added focal point in this beautiful backyard perfect for entertaining. Your search for the perfect home will end here.
Listing Agent
Uriel Medina
Unicorn Properties License #01940383
Home Details
Home Type
- Single Family
Est. Annual Taxes
- $10,030
Year Built
- Built in 1966 | Remodeled
Lot Details
- 6,499 Sq Ft Lot
- Wood Fence
- Landscaped
Parking
- 2 Car Garage
- Front Facing Garage
Home Design
- Shingle Roof
Interior Spaces
- 2,281 Sq Ft Home
- 2-Story Property
- Fireplace With Gas Starter
- Living Room
- Kitchen Island
Flooring
- Carpet
- Laminate
Bedrooms and Bathrooms
- 5 Bedrooms
- Primary Bedroom on Main
- Bathroom on Main Level
- 2 Full Bathrooms
- Tile Bathroom Countertop
- Dual Sinks
- Bathtub with Shower
Laundry
- Dryer
- Washer
- 220 Volts In Laundry
Accessible Home Design
- Handicap Shower
- Accessible Parking
Eco-Friendly Details
- Solar Power System
- Solar Heating System
Outdoor Features
- Covered Deck
Utilities
- No Cooling
- Central Heating
Listing and Financial Details
- Assessor Parcel Number 149-073-010-000
Map
Home Values in the Area
Average Home Value in this Area
Tax History
| Year | Tax Paid | Tax Assessment Tax Assessment Total Assessment is a certain percentage of the fair market value that is determined by local assessors to be the total taxable value of land and additions on the property. | Land | Improvement |
|---|---|---|---|---|
| 2023 | $10,030 | $406,360 | $172,395 | $233,965 |
| 2022 | $4,548 | $398,393 | $169,015 | $229,378 |
| 2021 | $4,495 | $390,582 | $165,701 | $224,881 |
| 2020 | $4,527 | $386,578 | $164,002 | $222,576 |
| 2019 | $4,482 | $378,999 | $160,787 | $218,212 |
| 2018 | $4,352 | $371,569 | $157,635 | $213,934 |
| 2017 | $4,289 | $364,285 | $154,545 | $209,740 |
| 2016 | $4,155 | $357,143 | $151,515 | $205,628 |
| 2015 | $4,048 | $351,780 | $149,240 | $202,540 |
| 2014 | $4,008 | $344,890 | $146,317 | $198,573 |
Property History
| Date | Event | Price | Change | Sq Ft Price |
|---|---|---|---|---|
| 04/12/2025 04/12/25 | Price Changed | $964,999 | -1.5% | $423 / Sq Ft |
| 03/08/2025 03/08/25 | Price Changed | $979,900 | -1.9% | $430 / Sq Ft |
| 02/10/2025 02/10/25 | For Sale | $999,000 | +15.4% | $438 / Sq Ft |
| 04/27/2022 04/27/22 | Sold | $866,000 | 0.0% | $380 / Sq Ft |
| 04/21/2022 04/21/22 | Off Market | $866,000 | -- | -- |
| 03/23/2022 03/23/22 | Price Changed | $899,000 | 0.0% | $394 / Sq Ft |
| 03/23/2022 03/23/22 | For Sale | $899,000 | +3.8% | $394 / Sq Ft |
| 02/11/2022 02/11/22 | Off Market | $866,000 | -- | -- |
| 12/29/2021 12/29/21 | For Sale | $850,000 | -1.8% | $373 / Sq Ft |
| 12/29/2021 12/29/21 | Off Market | $866,000 | -- | -- |
Deed History
| Date | Type | Sale Price | Title Company |
|---|---|---|---|
| Interfamily Deed Transfer | -- | First American Title Company | |
| Interfamily Deed Transfer | -- | First American Title Company | |
| Interfamily Deed Transfer | -- | Fidelity National Title Co | |
| Interfamily Deed Transfer | -- | Fidelity National Title Co | |
| Interfamily Deed Transfer | $208,500 | Fidelity National Title Co | |
| Grant Deed | $330,000 | Fidelity National Title Co | |
| Grant Deed | $639,000 | Financial Title Company | |
| Interfamily Deed Transfer | -- | Chicago Title Co | |
| Interfamily Deed Transfer | -- | Old Republic Title Company | |
| Grant Deed | $370,000 | Old Republic Title Company |
Mortgage History
| Date | Status | Loan Amount | Loan Type |
|---|---|---|---|
| Open | $810,000 | Construction | |
| Closed | $479,500 | New Conventional | |
| Closed | $483,000 | New Conventional | |
| Closed | $484,350 | New Conventional | |
| Closed | $491,452 | FHA | |
| Closed | $417,000 | New Conventional | |
| Closed | $320,500 | New Conventional | |
| Closed | $321,634 | FHA | |
| Previous Owner | $511,200 | Balloon | |
| Previous Owner | $127,800 | Stand Alone Second | |
| Previous Owner | $100,000 | Credit Line Revolving | |
| Previous Owner | $357,000 | Fannie Mae Freddie Mac | |
| Previous Owner | $60,000 | Credit Line Revolving | |
| Previous Owner | $299,000 | No Value Available | |
| Previous Owner | $296,000 | No Value Available | |
| Previous Owner | $75,000 | Credit Line Revolving | |
| Previous Owner | $180,000 | Unknown |
Similar Homes in Petaluma, CA
Source: Bay Area Real Estate Information Services (BAREIS)
MLS Number: 325009460
APN: 149-073-010
- 1464 Mcgregor Ave
- 524 Ely Blvd S
- 1645 Weaverly Dr
- 1425 Weaverly Dr
- 1304 Mcgregor Ave
- 801 Crinella Dr
- 649 Ely Blvd S
- 410 Stuart Dr
- 394 Dove Ln
- 742 Bordeaux Dr
- 120 Arlington Dr
- 1305 Lombardi Ave
- 714 Carlin Ct
- 1412 Ivy Ln
- 11 Persimmon Ct
- 405 Trinity Ct
- 413 Redrock Way
- 1262 Pacific Ave
- 2104 Marylyn Cir
- 1403 Marylyn Cir
