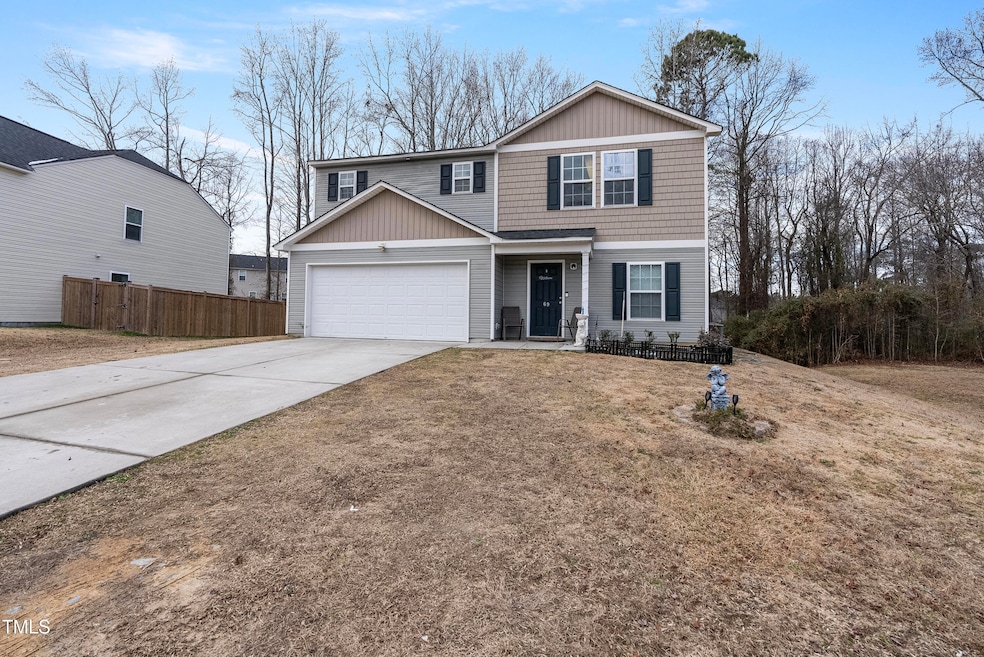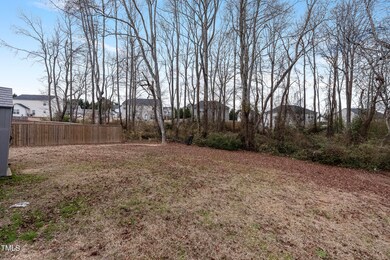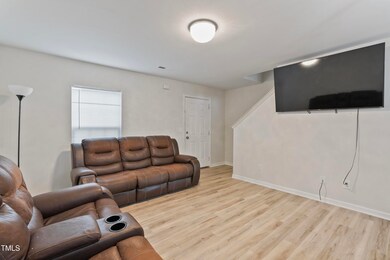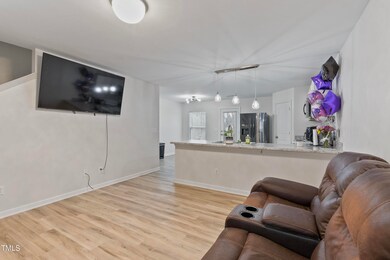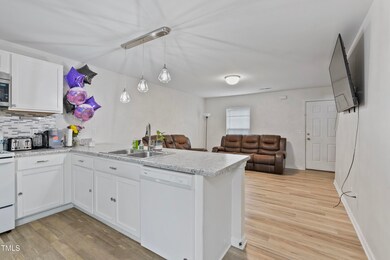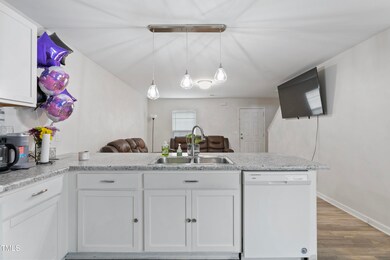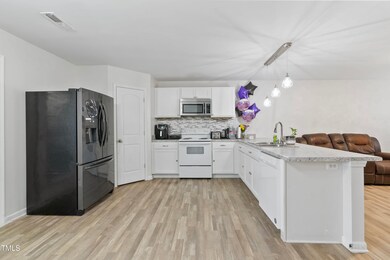
69 Fawnbrook Dr Four Oaks, NC 27524
Ingrams Neighborhood
4
Beds
3
Baths
1,811
Sq Ft
0.27
Acres
Highlights
- Colonial Architecture
- Central Heating and Cooling System
- Vinyl Flooring
- 2 Car Attached Garage
About This Home
As of February 20254 Bedroom, 3 full bath, 2 car garage with a community pool. Secondary bedroom on the main level. This home is located near schools, parks, shopping, restaurants, shopping and the I95 interchange. The home comes with Fridge, microwave, stove (Brand New) Dishwasher and Washer.
The home does need a little TLC to make it your own. Schedule a time to view today!
Home Details
Home Type
- Single Family
Est. Annual Taxes
- $2,217
Year Built
- Built in 2019
HOA Fees
- $63 Monthly HOA Fees
Parking
- 2 Car Attached Garage
Home Design
- Colonial Architecture
- Slab Foundation
- Shingle Roof
- Vinyl Siding
Interior Spaces
- 1,811 Sq Ft Home
- 2-Story Property
Flooring
- Laminate
- Vinyl
Bedrooms and Bathrooms
- 4 Bedrooms
- 3 Full Bathrooms
Schools
- Four Oaks Elementary And Middle School
- S Johnston High School
Additional Features
- 0.27 Acre Lot
- Central Heating and Cooling System
Community Details
- Association fees include unknown
- Cepco Association, Phone Number (910) 395-1500
- Holt Lake West Subdivision
Listing and Financial Details
- Assessor Parcel Number 08I10050Z
Map
Create a Home Valuation Report for This Property
The Home Valuation Report is an in-depth analysis detailing your home's value as well as a comparison with similar homes in the area
Home Values in the Area
Average Home Value in this Area
Property History
| Date | Event | Price | Change | Sq Ft Price |
|---|---|---|---|---|
| 03/12/2025 03/12/25 | Price Changed | $2,149 | +10.3% | $1 / Sq Ft |
| 03/05/2025 03/05/25 | For Rent | $1,949 | 0.0% | -- |
| 02/19/2025 02/19/25 | Sold | $295,000 | -6.3% | $163 / Sq Ft |
| 01/21/2025 01/21/25 | Pending | -- | -- | -- |
| 01/15/2025 01/15/25 | For Sale | $315,000 | -- | $174 / Sq Ft |
Source: Doorify MLS
Tax History
| Year | Tax Paid | Tax Assessment Tax Assessment Total Assessment is a certain percentage of the fair market value that is determined by local assessors to be the total taxable value of land and additions on the property. | Land | Improvement |
|---|---|---|---|---|
| 2024 | $2,217 | $187,130 | $40,000 | $147,130 |
| 2023 | $2,180 | $187,130 | $40,000 | $147,130 |
| 2022 | $2,208 | $187,130 | $40,000 | $147,130 |
| 2021 | $2,208 | $187,130 | $40,000 | $147,130 |
| 2020 | $2,264 | $187,130 | $40,000 | $147,130 |
| 2019 | $484 | $40,000 | $40,000 | $0 |
| 2018 | $467 | $38,000 | $38,000 | $0 |
| 2017 | $456 | $38,000 | $38,000 | $0 |
| 2016 | $456 | $38,000 | $38,000 | $0 |
| 2015 | $441 | $38,000 | $38,000 | $0 |
| 2014 | $441 | $38,000 | $38,000 | $0 |
Source: Public Records
Mortgage History
| Date | Status | Loan Amount | Loan Type |
|---|---|---|---|
| Previous Owner | $8,541 | Stand Alone Second | |
| Previous Owner | $170,838 | FHA |
Source: Public Records
Deed History
| Date | Type | Sale Price | Title Company |
|---|---|---|---|
| Warranty Deed | $295,000 | Os National Title | |
| Warranty Deed | $295,000 | Os National Title | |
| Special Warranty Deed | $174,000 | Parkway Title Llc | |
| Warranty Deed | $334,500 | None Available |
Source: Public Records
Similar Homes in Four Oaks, NC
Source: Doorify MLS
MLS Number: 10070868
APN: 08I10050Z
Nearby Homes
- 264 Fawnbrook Dr
- 251 Meadow Hills Dr
- 703 E Stanley St
- 5486 U S Highway 301 S
- Lot 1 U S Highway 301 S
- 504 Tucker St
- 66 Kevior Ave
- 46 Shortstop Cir
- 228 Pecan Valley Way
- 336 Pecan Valley Way
- 380 Pecan Valley Way
- 364 Pecan Valley Way
- 36 Kevior Ave
- 0 N Main St
- 110 Grady St
- 302 Coral Bells Way N
- 294 N Coral Bells Way
- 282 N Coral Bells Way
- 221 N Coral Bells Way
- 225 N Coral Bells Way
