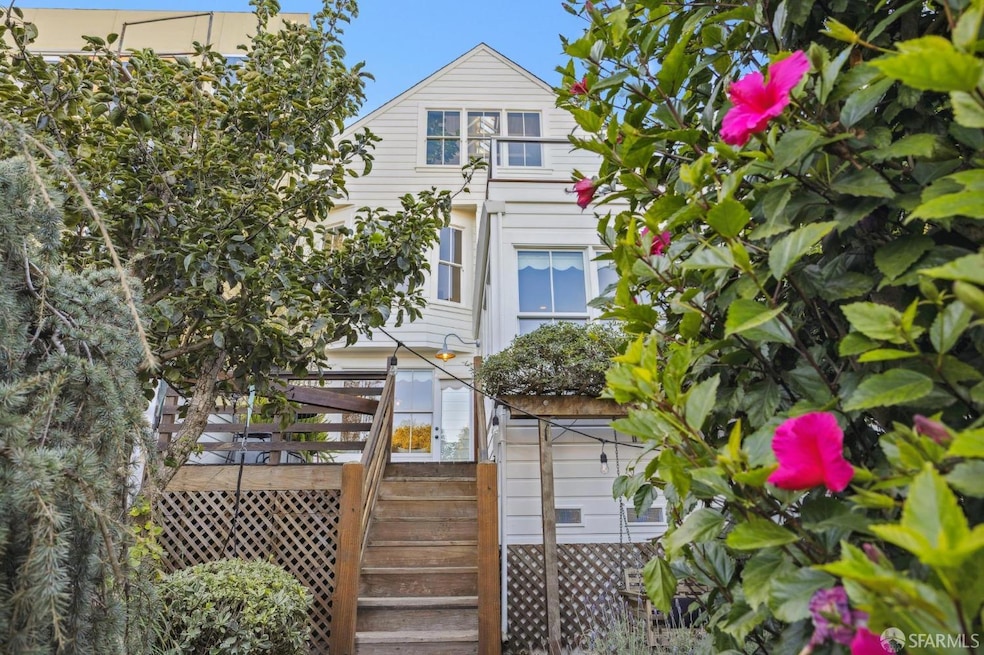
69 Fountain St San Francisco, CA 94114
Noe Valley NeighborhoodHighlights
- Bay View
- Wood Flooring
- Great Room
- Alvarado Elementary Rated A-
- Victorian Architecture
- 5-minute walk to Noe Valley Courts
About This Home
As of December 2024Gorgeous Noe Valley Victorian w/ Panoramic Views & Charming Cottage. Nestled on a serene St. this impeccably restored 4-bdrm home is a true masterpiece. Breathtaking panoramic views of SF's iconic skyline, & Mt. Diablo, this home offers the perfect blend of original charm & modern luxury. Every room highlights its vintage beauty while maximizing its incredible views. Step inside to discover a spacious parlor featuring a large wb frplc, flanked by original built-ins perfect for cozy evenings. The FDR feels airy & welcoming, w/ skylights that bathe the space in natural light. The generous chef's kitchen, w/ custom cabinetry, a large farmhouse-style sink, a Wedgewood stove & new Bosch refrigerator + DW, opens into a 2nd living/family room/lounge area, ideal for entertaining or simply enjoying the sweeping vistas. The upper lvl features 2 spacious en-suite bdrms. Skylights above flood the entire space w/ natural light, while vaulted ceilings & beadboard walls give a warm, inviting atmosphere. Lwr Lvl has 2 addt'l bdrms & a creative central space w/ built-in desks & shelving, ideal for work, study, or hobbies. Another large walk-out deck that leads to a beautifully landscaped, terraced garden. At rear of the garden, discover a charming cottage w/ electricity. Work, art, gym, retreat!
Home Details
Home Type
- Single Family
Est. Annual Taxes
- $13,452
Year Built
- Built in 1907
Lot Details
- 3,125 Sq Ft Lot
Property Views
- Bay
- City Lights
- Mountain
- Mount Diablo
Home Design
- Victorian Architecture
Interior Spaces
- 2,751 Sq Ft Home
- Skylights
- Wood Burning Fireplace
- Great Room
- Family Room
- Living Room
- Dining Room
- Workshop
- Storage Room
- Wood Flooring
Kitchen
- Free-Standing Gas Range
- Range Hood
- Dishwasher
Bedrooms and Bathrooms
- Primary Bedroom Upstairs
Laundry
- Laundry Room
- Dryer
- Washer
Parking
- 1 Car Garage
- Garage Door Opener
- Open Parking
Listing and Financial Details
- Assessor Parcel Number 6502-013
Map
Home Values in the Area
Average Home Value in this Area
Property History
| Date | Event | Price | Change | Sq Ft Price |
|---|---|---|---|---|
| 12/11/2024 12/11/24 | Sold | $3,500,000 | +16.9% | $1,272 / Sq Ft |
| 11/20/2024 11/20/24 | Pending | -- | -- | -- |
| 11/08/2024 11/08/24 | For Sale | $2,995,000 | -- | $1,089 / Sq Ft |
Tax History
| Year | Tax Paid | Tax Assessment Tax Assessment Total Assessment is a certain percentage of the fair market value that is determined by local assessors to be the total taxable value of land and additions on the property. | Land | Improvement |
|---|---|---|---|---|
| 2024 | $13,452 | $1,087,930 | $641,830 | $446,100 |
| 2023 | $13,245 | $1,066,599 | $629,246 | $437,353 |
| 2022 | $12,986 | $1,045,686 | $616,908 | $428,778 |
| 2021 | $12,754 | $1,025,183 | $604,812 | $420,371 |
| 2020 | $12,817 | $1,014,673 | $598,611 | $416,062 |
| 2019 | $12,377 | $994,779 | $586,874 | $407,905 |
| 2018 | $11,960 | $975,275 | $575,367 | $399,908 |
| 2017 | $11,519 | $956,154 | $564,086 | $392,068 |
| 2016 | $11,323 | $937,407 | $553,026 | $384,381 |
| 2015 | $11,182 | $923,329 | $544,720 | $378,609 |
| 2014 | $10,886 | $905,244 | $534,050 | $371,194 |
Mortgage History
| Date | Status | Loan Amount | Loan Type |
|---|---|---|---|
| Open | $2,800,000 | New Conventional | |
| Previous Owner | $1,600,000 | Unknown | |
| Previous Owner | $150,000 | Credit Line Revolving | |
| Previous Owner | $1,050,000 | Unknown | |
| Previous Owner | $815,000 | No Value Available | |
| Previous Owner | $340,000 | Credit Line Revolving | |
| Previous Owner | $240,000 | Credit Line Revolving | |
| Previous Owner | $120,000 | Unknown | |
| Previous Owner | $468,720 | No Value Available |
Deed History
| Date | Type | Sale Price | Title Company |
|---|---|---|---|
| Grant Deed | -- | First American Title | |
| Grant Deed | -- | None Listed On Document | |
| Interfamily Deed Transfer | -- | Old Republic Title Company | |
| Grant Deed | $590,000 | First American Title Co | |
| Interfamily Deed Transfer | -- | First American Title Co | |
| Interfamily Deed Transfer | -- | -- | |
| Interfamily Deed Transfer | -- | -- | |
| Interfamily Deed Transfer | -- | -- | |
| Interfamily Deed Transfer | -- | -- |
Similar Homes in San Francisco, CA
Source: San Francisco Association of REALTORS® MLS
MLS Number: 424078782
APN: 6502-013
- 54 Homestead St
- 4441 25th St
- 17 Perego Terrace Unit 8
- 160 Portola Dr
- 552 Jersey St
- 115 Hoffman Ave
- 4255 24th St
- 873 Alvarado St
- 5150 Diamond Heights Blvd Unit 101B
- 95 Red Rock Way Unit 207M
- 95 Red Rock Way Unit 311M
- 95 Red Rock Way Unit 110M
- 135 Red Rock Way Unit 110L
- 135 Red Rock Way Unit 203L
- 4234 24th St
- 674 Douglass St
- 522 Clipper St Unit 524
- 275 Grand View Ave
- 5060 Diamond Heights Blvd Unit 16
- 1014 Diamond St
