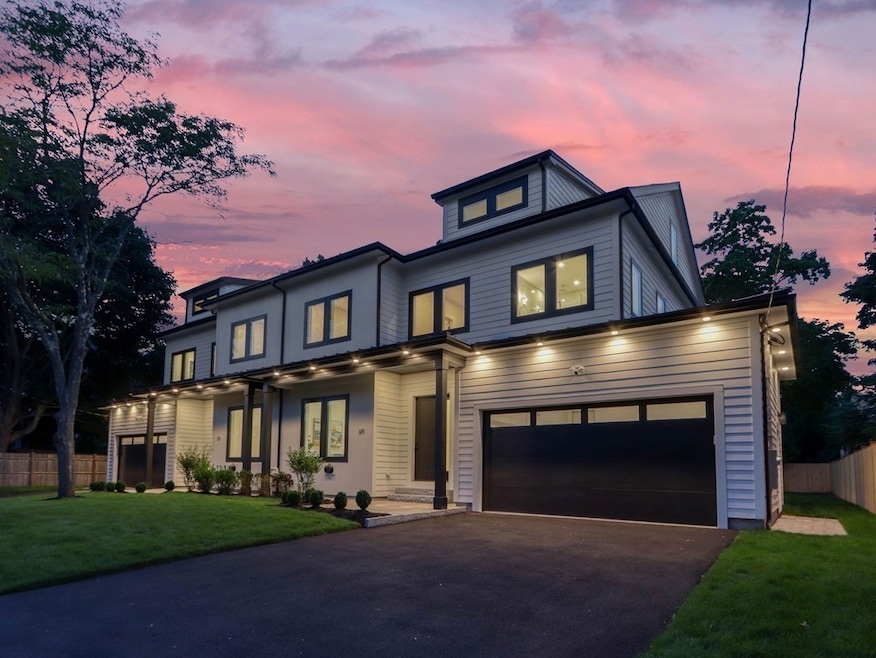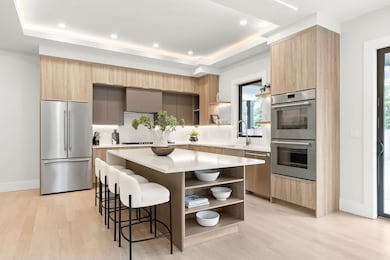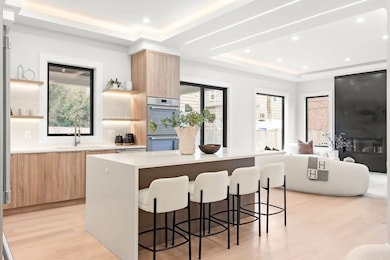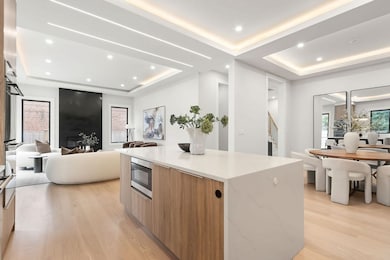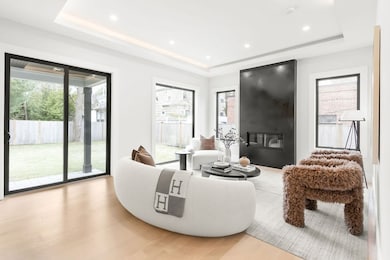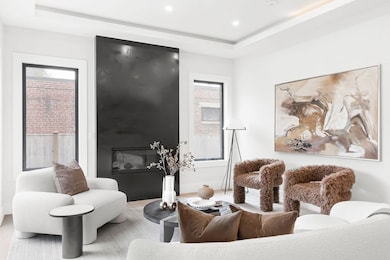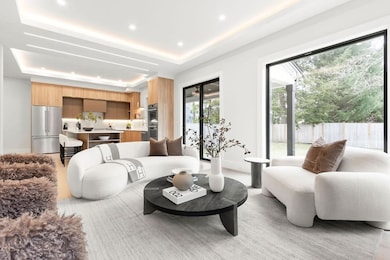
69 Lincoln St Unit 1 Newton Highlands, MA 02461
Newton Highlands NeighborhoodEstimated payment $16,933/month
Highlights
- Golf Course Community
- 2-minute walk to Newton Highlands Station
- Open Floorplan
- Zervas Elementary School Rated A
- Medical Services
- 2-minute walk to Hyde Playground
About This Home
Stunning newly built home located in the heart of Newton Highlands. This modern single-family alternative is drenched in sunlight and has a fabulous view of the grounds. The entry-level has 10 ft ceilings and an open floor plan in the living/dining room/kitchen: the living room features a stone fireplace; the chef’s kitchen is state-of-the-art and leads out to a covered patio and the beautiful yard. There is an office/bedroom with a full bathroom on this level, direct access from the 2-car garage to a mudroom, and a powder room. The second level features a primary suite with a spa-like bathroom and two walk-in closets, two additional en suite bedrooms, and laundry. On the top floor, a large open area is perfect for a playroom or family room. The finished basement with its own entrance offers an entertainment/playroom and an additional bedroom and bathroom. This wonderful home is perfect for nesting and entertaining, plus steps to great coffee shops, restaurants, and the Green Line
Home Details
Home Type
- Single Family
Est. Annual Taxes
- $23,039
Year Built
- Built in 2022
Lot Details
- 0.28 Acre Lot
- Near Conservation Area
- Property is zoned MR1
Parking
- 2 Car Garage
- Driveway
- Open Parking
Home Design
- Frame Construction
- Cellulose Insulation
- Shingle Roof
- Metal Roof
- Concrete Perimeter Foundation
Interior Spaces
- Open Floorplan
- Decorative Lighting
- 1 Fireplace
- Insulated Windows
- French Doors
- Insulated Doors
- Mud Room
- Play Room
- Home Gym
- Exterior Basement Entry
Kitchen
- Range
- Microwave
- Dishwasher
- Solid Surface Countertops
- Disposal
Flooring
- Wood
- Ceramic Tile
- Vinyl
Bedrooms and Bathrooms
- 5 Bedrooms
- Primary bedroom located on second floor
- Walk-In Closet
- Dual Vanity Sinks in Primary Bathroom
- Bathtub with Shower
Laundry
- Laundry on upper level
- Dryer
- Washer
Eco-Friendly Details
- Energy-Efficient Thermostat
Location
- Property is near public transit
- Property is near schools
Utilities
- Forced Air Heating and Cooling System
- 4 Cooling Zones
- 4 Heating Zones
- 200+ Amp Service
- Tankless Water Heater
- Gas Water Heater
Listing and Financial Details
- Assessor Parcel Number 694524
Community Details
Overview
- No Home Owners Association
Amenities
- Medical Services
- Shops
Recreation
- Golf Course Community
- Tennis Courts
- Community Pool
- Park
- Jogging Path
- Bike Trail
Map
Home Values in the Area
Average Home Value in this Area
Property History
| Date | Event | Price | Change | Sq Ft Price |
|---|---|---|---|---|
| 04/12/2025 04/12/25 | For Sale | $2,695,000 | 0.0% | $563 / Sq Ft |
| 04/09/2025 04/09/25 | For Sale | $2,695,000 | -- | $563 / Sq Ft |
Similar Homes in the area
Source: MLS Property Information Network (MLS PIN)
MLS Number: 73359044
- 72 Lincoln St Unit 10
- 71 Erie Ave Unit 2
- 95 Erie Ave
- 54 Woodward St
- 17 Cochituate Rd
- 215 Lake Ave
- 15 Clark St
- 31 Fisher Ave
- 120 Dickerman Rd
- 1077 Boylston St Unit 1077
- 169 Dickerman Rd
- 71 Clark St Unit 71
- 951 Walnut St
- 73 Roundwood Rd
- 32 Wilson Cir Unit 32
- 28 Wilson Cir Unit 28
- 15 Thurston Rd Unit 15
- 11 Locksley Rd
- 26 Wilson Cir Unit 26
- 11 Carthay Cir Unit 11
