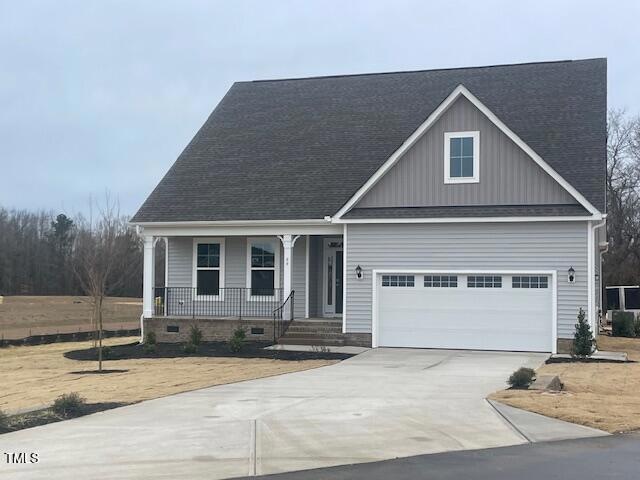
69 N Stagecoach Dr Wendell, NC 27591
Wilders Neighborhood
3
Beds
2.5
Baths
2,772
Sq Ft
2025
Built
Highlights
- New Construction
- Open Floorplan
- Deck
- Archer Lodge Middle School Rated A-
- Craftsman Architecture
- Wooded Lot
About This Home
As of January 2025FOR COMP PURPOSES ONLY
Home Details
Home Type
- Single Family
Year Built
- Built in 2025 | New Construction
Lot Details
- Cul-De-Sac
- West Facing Home
- Wooded Lot
- Landscaped with Trees
HOA Fees
- $46 Monthly HOA Fees
Parking
- 2 Car Attached Garage
- Garage Door Opener
- Private Driveway
Home Design
- Home is estimated to be completed on 1/17/25
- Craftsman Architecture
- Brick Exterior Construction
- Block Foundation
- Frame Construction
- Architectural Shingle Roof
- Vinyl Siding
- Radiant Barrier
Interior Spaces
- 2,772 Sq Ft Home
- 1-Story Property
- Open Floorplan
- Crown Molding
- Smooth Ceilings
- Propane Fireplace
- Insulated Windows
- Family Room with Fireplace
- Pull Down Stairs to Attic
Kitchen
- Eat-In Kitchen
- Gas Cooktop
- Range Hood
- Microwave
- Dishwasher
- Kitchen Island
- Quartz Countertops
Flooring
- Carpet
- Luxury Vinyl Tile
Bedrooms and Bathrooms
- 3 Bedrooms
- Double Vanity
- Walk-in Shower
Laundry
- Laundry Room
- Laundry on main level
Home Security
- Smart Lights or Controls
- Smart Thermostat
Schools
- Corinth Holder Elementary School
- Archer Lodge Middle School
- Corinth Holder High School
Utilities
- Zoned Heating and Cooling
- Heating Available
- Propane
- Water Heater
- Septic Tank
- Septic System
- Cable TV Available
Additional Features
- Watersense Fixture
- Deck
Community Details
- Sentry Management Association, Phone Number (919) 790-8000
- Built by Eastwood Homes
- Browning Mill Subdivision, Cooper Floorplan
Listing and Financial Details
- Home warranty included in the sale of the property
- Assessor Parcel Number 16-K-01-027-F
Map
Create a Home Valuation Report for This Property
The Home Valuation Report is an in-depth analysis detailing your home's value as well as a comparison with similar homes in the area
Home Values in the Area
Average Home Value in this Area
Property History
| Date | Event | Price | Change | Sq Ft Price |
|---|---|---|---|---|
| 01/18/2025 01/18/25 | For Sale | $587,880 | 0.0% | $212 / Sq Ft |
| 01/17/2025 01/17/25 | Sold | $587,880 | -- | $212 / Sq Ft |
| 06/21/2024 06/21/24 | Pending | -- | -- | -- |
Source: Doorify MLS
Similar Homes in Wendell, NC
Source: Doorify MLS
MLS Number: 10071687
Nearby Homes
- 7331 Shawan Rd
- 7327 Shawan Rd
- 16745 Buffalo Rd
- 22 Slocum Dr
- 71 Slocum Dr
- 828 Maggie Way Rd
- 277 Martins Mill Ct
- 810 Maggie Way
- 246 Gin Branch Rd
- 82 Gin Branch Rd
- 7420 Prato Ct
- 104 Gin Branch Rd
- 7417 Prato Ct
- 7404 Prato Ct
- 7284 Shawan Rd
- 396 Martins Mill Ct
- 103 Slocum Ct
- 53 Bar Code Ct
- 133 Slocum Ct
- 387 E Clydes Point Way
