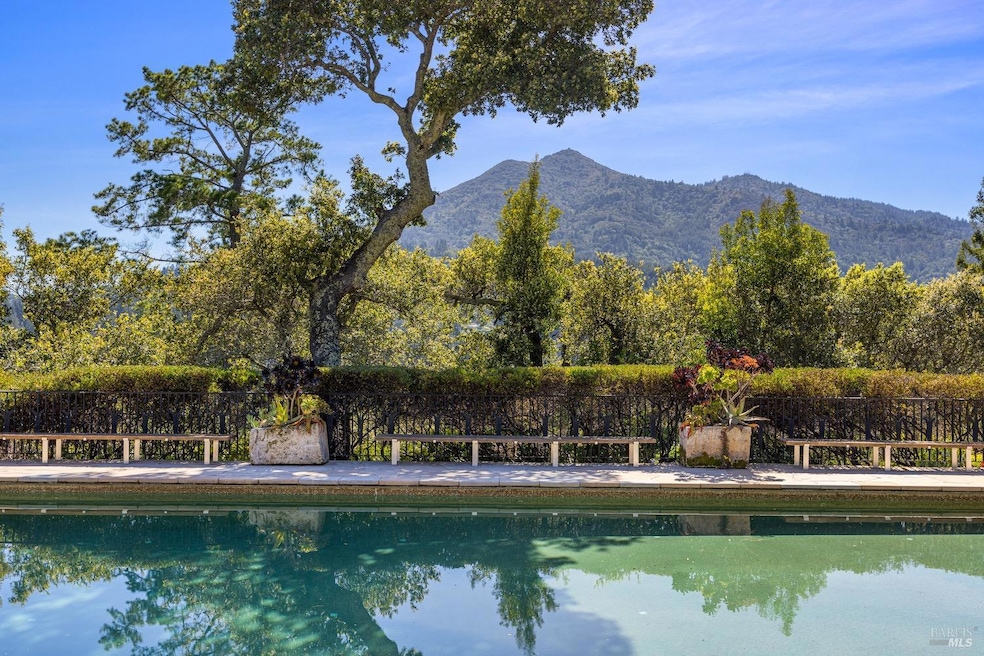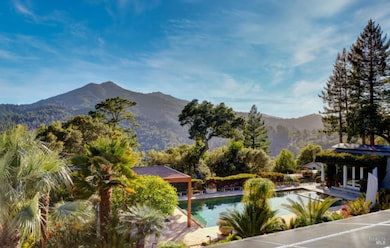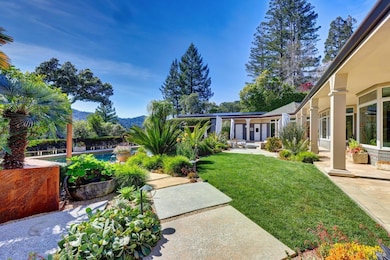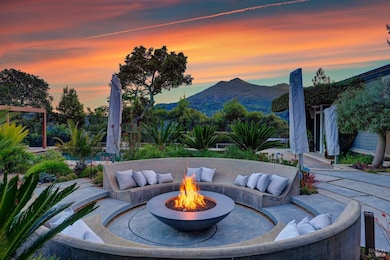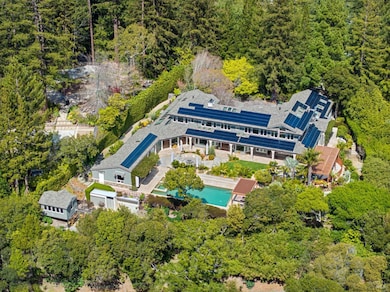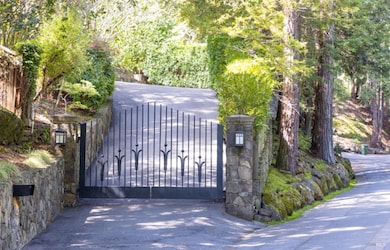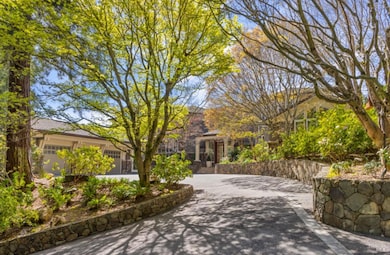69 Rock Rd Greenbrae, CA 94904
Kentfield NeighborhoodEstimated payment $85,324/month
Highlights
- Views of San Francisco
- Guest House
- Heated In Ground Pool
- Anthony G. Bacich Elementary School Rated A
- Home Theater
- Solar Power System
About This Home
Situated on one of the most coveted lots in Kent Woodlands, with sweeping views from Mt Tam to the Bay, this magnificent gated property exudes the best of California living. Owned by an Academy Award winning director, 69 Rock Road offers stunning views, complete privacy, all-day sun, resort-style outdoor spaces, and high quality construction and finishes throughout. The main level includes a dramatic entry leading to the formal living spaces with seamless indoor-outdoor flow, plus huge eat-in kitchen, hobby room, den/TV room, extra-large family room/playroom, and state of the art movie theater. This level also has a separate guest suite in its own wing, and two powder rooms. Upstairs is the gorgeous primary suite with panoramic views, plus a dream home office and three additional bedrooms, one ensuite. There is a separate home gym, sauna, pool bathroom with shower, detached studio, and completely finished three-car garage with EV charging and abundant storage. The newly renovated outdoor spaces are spectacular, with a beautiful pool and spa, fully equipped outdoor kitchen, firepits, and louvred canopies with built-in lighting, sheer shades, and heat allowing for year-round outdoor enjoyment. A true legacy property.
Home Details
Home Type
- Single Family
Est. Annual Taxes
- $119,228
Year Built
- Built in 1999 | Remodeled
Lot Details
- 0.99 Acre Lot
- Wood Fence
- Private Lot
- Sprinkler System
HOA Fees
- $39 Monthly HOA Fees
Parking
- 3 Car Direct Access Garage
- Electric Vehicle Home Charger
- Garage Door Opener
- Auto Driveway Gate
- Uncovered Parking
Property Views
- Bay
- San Francisco
- Panoramic
- Mount Tamalpais
Home Design
- Slab Foundation
- Composition Roof
Interior Spaces
- 8,585 Sq Ft Home
- 2-Story Property
- Skylights
- Double Sided Fireplace
- Gas Fireplace
- Formal Entry
- Family Room
- Living Room with Fireplace
- 2 Fireplaces
- Breakfast Room
- Formal Dining Room
- Home Theater
- Home Office
- Bonus Room
Kitchen
- Walk-In Pantry
- Butlers Pantry
- Double Oven
- Free-Standing Gas Range
- Range Hood
- Warming Drawer
- Microwave
- Built-In Freezer
- Built-In Refrigerator
- Dishwasher
- Kitchen Island
- Stone Countertops
- Disposal
Flooring
- Wood
- Carpet
- Stone
Bedrooms and Bathrooms
- 5 Bedrooms
- Main Floor Bedroom
- Primary Bedroom Upstairs
- Studio bedroom
- Dual Closets
- Maid or Guest Quarters
- Bathroom on Main Level
- Dual Sinks
- Bathtub with Shower
- Separate Shower
Laundry
- Laundry in unit
- Dryer
- Washer
Home Security
- Security System Owned
- Security Gate
- Carbon Monoxide Detectors
- Fire and Smoke Detector
- Fire Suppression System
Eco-Friendly Details
- Solar Power System
- Solar owned by seller
Pool
- Heated In Ground Pool
- Spa
- Gas Heated Pool
- Saltwater Pool
- Pool Cover
Outdoor Features
- Covered patio or porch
- Outdoor Kitchen
- Fire Pit
- Pergola
Additional Homes
- Guest House
Utilities
- Forced Air Zoned Heating and Cooling System
- Radiant Heating System
- 220 Volts
- Power Generator
- Well
Community Details
- Association fees include common areas
- Kent Woodlands Property Owners Association, Phone Number (415) 721-7429
Listing and Financial Details
- Assessor Parcel Number 074-081-04
Map
Home Values in the Area
Average Home Value in this Area
Tax History
| Year | Tax Paid | Tax Assessment Tax Assessment Total Assessment is a certain percentage of the fair market value that is determined by local assessors to be the total taxable value of land and additions on the property. | Land | Improvement |
|---|---|---|---|---|
| 2024 | $119,228 | $10,453,354 | $6,028,358 | $4,424,996 |
| 2023 | $115,953 | $10,153,780 | $5,910,155 | $4,243,625 |
| 2022 | $113,214 | $9,783,150 | $5,794,289 | $3,988,861 |
| 2021 | $83,232 | $6,951,334 | $3,973,216 | $2,978,118 |
| 2020 | $82,465 | $6,880,099 | $3,932,500 | $2,947,599 |
| 2019 | $79,867 | $6,745,196 | $3,855,392 | $2,889,804 |
| 2018 | $79,038 | $6,612,941 | $3,779,798 | $2,833,143 |
| 2017 | $76,189 | $6,483,277 | $3,705,685 | $2,777,592 |
| 2016 | $73,858 | $6,356,155 | $3,633,025 | $2,723,130 |
| 2015 | $67,867 | $5,701,762 | $3,258,150 | $2,443,612 |
| 2014 | $70,247 | $6,138,056 | $3,508,364 | $2,629,692 |
Property History
| Date | Event | Price | Change | Sq Ft Price |
|---|---|---|---|---|
| 04/04/2025 04/04/25 | For Sale | $13,500,000 | -- | $1,573 / Sq Ft |
Deed History
| Date | Type | Sale Price | Title Company |
|---|---|---|---|
| Grant Deed | -- | California Land Title Marin | |
| Interfamily Deed Transfer | -- | Multiple | |
| Quit Claim Deed | -- | -- |
Mortgage History
| Date | Status | Loan Amount | Loan Type |
|---|---|---|---|
| Open | $1,050,000 | Adjustable Rate Mortgage/ARM | |
| Closed | $1,100,000 | New Conventional | |
| Closed | $1,100,000 | Unknown | |
| Closed | $450,000 | Credit Line Revolving | |
| Closed | $1,100,000 | Unknown | |
| Closed | $1,000,000 | Credit Line Revolving | |
| Open | $5,000,000 | Purchase Money Mortgage | |
| Previous Owner | $2,500,000 | No Value Available |
Source: Bay Area Real Estate Information Services (BAREIS)
MLS Number: 325021950
APN: 074-081-02
- 316 Goodhill Rd
- 8 Live Oak Way
- 440 Woodland Rd
- 19 Allen Ave
- 656 Goodhill Rd
- 11 Stadium Way
- 30 Hill Rd
- 838 Sir Francis Drake Blvd Unit 2
- 80 Laurel Grove Ave
- 5 Makin Grade
- 100 Black Log Rd
- 33 Frances Ave
- 70 Black Log Rd
- 821 Sir Francis Drake Blvd
- 51 Laurel Grove Ave
- 90 Upper Briar Rd
- 264 Murray Ave
- 36 Mcallister Ave
- 6 Morrison Rd
- 27 Upper Rd
