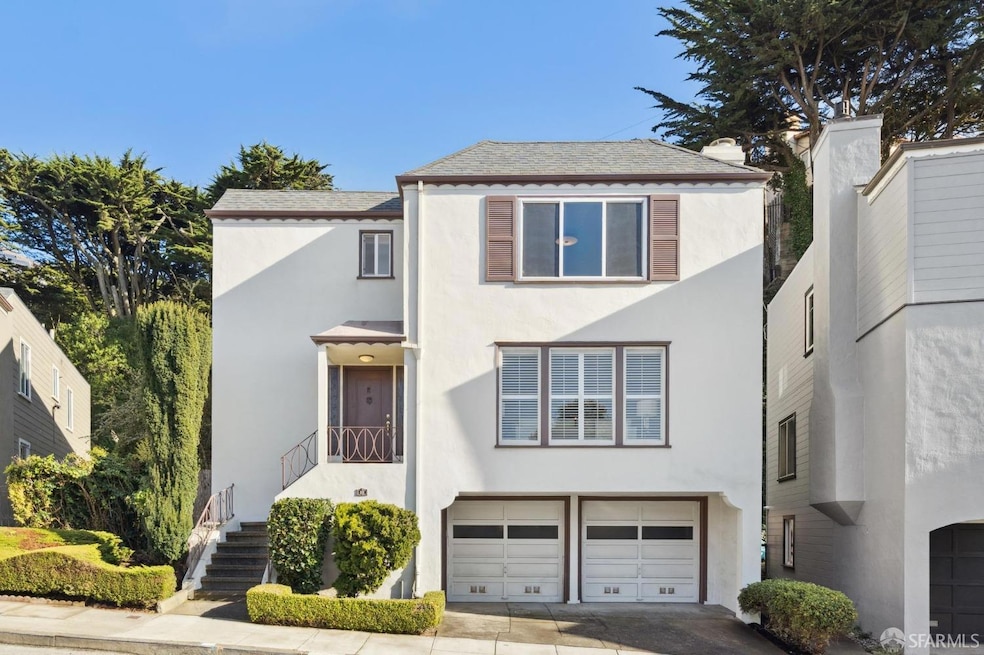
69 San Jacinto Way San Francisco, CA 94127
Monterey Heights NeighborhoodHighlights
- Ocean View
- Sitting Area In Primary Bedroom
- Marble Countertops
- Miraloma Elementary School Rated A-
- Wood Flooring
- Jetted Tub in Primary Bathroom
About This Home
As of December 2024Welcome to this beautifully maintained 3-bedroom, 2.5-bathroom single-family home, just steps away from the prestigious St. Francis Wood neighborhood. Located in the highly desirable Monterey Heights area, this home offers the perfect balance of suburban tranquility and convenient access to urban amenities. Step inside to discover a spacious living room with large windows that flood the space with natural light, creating a warm and inviting atmosphere. The adjacent dining area provides a great space for entertaining friends and family. The kitchen is a true highlight, featuring granite countertops, stainless steel appliances, and a convenient space for casual dining - perfect for quick meals or enjoying your morning coffee. The primary bedroom boasts stunning views of the Outer Sunset, Pacific Ocean, and the lush golf courses surrounding Lake Merced. It also features a private en-suite bathroom and generous closet space. Two additional bedrooms provide plenty of room for family, guests, or a home office. Step outside to the backyard, where you'll enjoy maximum privacy and serene outlooks, including a beautiful forested hillside. The property is ideally located near local parks, top-rated schools, shopping and dining at West Portal and Stonestown, and public transportation.
Home Details
Home Type
- Single Family
Est. Annual Taxes
- $1,949
Year Built
- Built in 1949
Lot Details
- 6,747 Sq Ft Lot
- West Facing Home
- Back Yard Fenced
HOA Fees
- $3 Monthly HOA Fees
Property Views
- Ocean
- Woods
- Forest
Home Design
- Bitumen Roof
- Concrete Perimeter Foundation
Interior Spaces
- 1,954 Sq Ft Home
- Brick Fireplace
- Metal Fireplace
- Living Room with Fireplace
- Formal Dining Room
- Wood Flooring
Kitchen
- Breakfast Area or Nook
- Built-In Electric Oven
- Built-In Electric Range
- Free-Standing Freezer
- Marble Countertops
- Granite Countertops
Bedrooms and Bathrooms
- Sitting Area In Primary Bedroom
- Primary Bedroom Upstairs
- Jack-and-Jill Bathroom
- Secondary Bathroom Double Sinks
- Dual Vanity Sinks in Primary Bathroom
- Jetted Tub in Primary Bathroom
- Secondary Bathroom Jetted Tub
- Hydromassage or Jetted Bathtub
Laundry
- Laundry in Garage
- Dryer
- Washer
Basement
- Basement Fills Entire Space Under The House
- Laundry in Basement
Home Security
- Prewired Security
- Carbon Monoxide Detectors
Parking
- 2 Parking Spaces
- Side by Side Parking
Utilities
- Central Heating
- Internet Available
- Cable TV Available
Community Details
- Monterey Heights HOA
Listing and Financial Details
- Assessor Parcel Number 3047-051
Map
Home Values in the Area
Average Home Value in this Area
Property History
| Date | Event | Price | Change | Sq Ft Price |
|---|---|---|---|---|
| 12/16/2024 12/16/24 | Sold | $2,225,000 | +11.5% | $1,139 / Sq Ft |
| 11/26/2024 11/26/24 | Pending | -- | -- | -- |
| 11/15/2024 11/15/24 | For Sale | $1,995,000 | -- | $1,021 / Sq Ft |
Tax History
| Year | Tax Paid | Tax Assessment Tax Assessment Total Assessment is a certain percentage of the fair market value that is determined by local assessors to be the total taxable value of land and additions on the property. | Land | Improvement |
|---|---|---|---|---|
| 2024 | $1,949 | $163,926 | $67,237 | $96,689 |
| 2023 | $1,921 | $160,713 | $65,919 | $94,794 |
| 2022 | $1,887 | $157,563 | $64,627 | $92,936 |
| 2021 | $1,855 | $154,474 | $63,360 | $91,114 |
| 2020 | $1,859 | $152,891 | $62,711 | $90,180 |
| 2019 | $1,797 | $149,894 | $61,482 | $88,412 |
| 2018 | $1,739 | $146,956 | $60,277 | $86,679 |
| 2017 | $1,718 | $144,076 | $59,096 | $84,980 |
| 2016 | $1,662 | $141,252 | $57,938 | $83,314 |
| 2015 | $1,642 | $139,131 | $57,068 | $82,063 |
| 2014 | $1,599 | $136,407 | $55,951 | $80,456 |
Mortgage History
| Date | Status | Loan Amount | Loan Type |
|---|---|---|---|
| Open | $1,725,000 | New Conventional | |
| Previous Owner | $250,000 | Credit Line Revolving | |
| Previous Owner | $150,000 | Credit Line Revolving | |
| Previous Owner | $98,299 | Unknown |
Deed History
| Date | Type | Sale Price | Title Company |
|---|---|---|---|
| Grant Deed | -- | Fidelity National Title | |
| Interfamily Deed Transfer | -- | None Available |
Similar Homes in San Francisco, CA
Source: San Francisco Association of REALTORS® MLS
MLS Number: 424074100
APN: 3047-051
- 1380 Monterey Blvd
- 235 Westgate Dr
- 245 Santa Clara Ave
- 306 San Benito Way
- 255 Santa Ana Ave
- 106 Aptos Ave
- 235 Lansdale Ave
- 140 San Fernando Way
- 65 San Pablo Ave
- 165 Dalewood Way
- 1496 Portola Dr
- 252 Dalewood Way
- 95 Junipero Serra Blvd
- 2085 Ocean Ave
- 1920 Ocean Ave Unit 1E
- 95 Burlwood Dr
- 381 Wawona St
- 517 Ulloa St
- 456 Los Palmos Dr
- 339 Frida Kahlo Way
