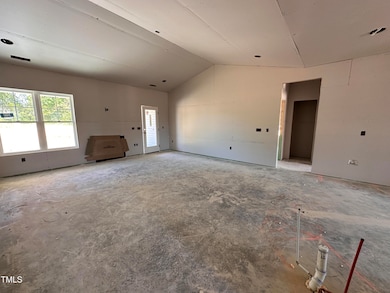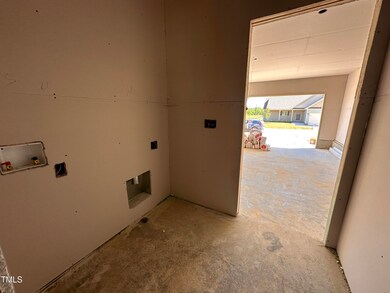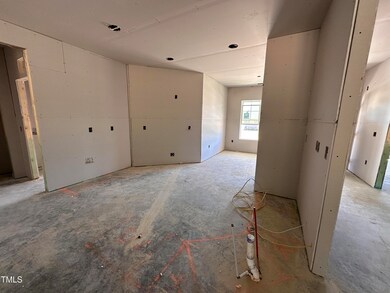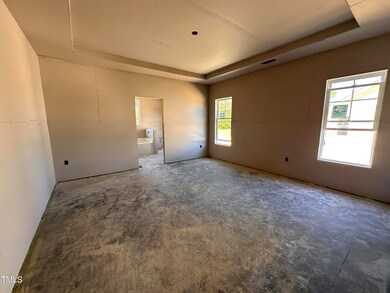
69 Tee Dr Selma, NC 27576
O'Neals NeighborhoodEstimated payment $1,990/month
Highlights
- New Construction
- Ranch Style House
- L-Shaped Dining Room
- Open Floorplan
- Granite Countertops
- Neighborhood Views
About This Home
Check out Honaker Farms - just a quick drive to the charming Flower's Plantation! This stunning, site-built home offers 3 spacious bedrooms and 2 full baths with split floorplan. Step into the welcoming open floorplan to a huge living room with a cozy gas fireplace, flowing into the kitchen, featuring sleek granite countertops, a stylish tile backsplash, a pantry, and stainless steel appliances. The separate dining room is perfect for entertaining. The owner's suite is a true retreat, complete with gorgeous trey ceilings, a roomy ensuite with a garden tub, a walk-in shower, and a dual vanity. Enjoy peaceful country living while being just minutes away from all the city perks. This home's got a great flow - come see it for yourself!
Open House Schedule
-
Saturday, April 26, 202512:00 to 4:00 pm4/26/2025 12:00:00 PM +00:004/26/2025 4:00:00 PM +00:00Add to Calendar
-
Sunday, April 27, 20251:00 to 3:00 pm4/27/2025 1:00:00 PM +00:004/27/2025 3:00:00 PM +00:00Add to Calendar
Home Details
Home Type
- Single Family
Est. Annual Taxes
- $250
Year Built
- Built in 2025 | New Construction
Lot Details
- 0.7 Acre Lot
- Landscaped
- Open Lot
HOA Fees
- $17 Monthly HOA Fees
Parking
- 2 Car Attached Garage
- Front Facing Garage
- Garage Door Opener
- Private Driveway
- 2 Open Parking Spaces
Home Design
- Home is estimated to be completed on 6/1/25
- Ranch Style House
- Stem Wall Foundation
- Frame Construction
- Shingle Roof
- Vinyl Siding
Interior Spaces
- 1,614 Sq Ft Home
- Open Floorplan
- Tray Ceiling
- Smooth Ceilings
- Ceiling Fan
- Gas Log Fireplace
- Entrance Foyer
- Living Room with Fireplace
- L-Shaped Dining Room
- Screened Porch
- Neighborhood Views
- Scuttle Attic Hole
- Fire and Smoke Detector
Kitchen
- Eat-In Kitchen
- Electric Range
- Microwave
- Plumbed For Ice Maker
- Dishwasher
- Kitchen Island
- Granite Countertops
Flooring
- Carpet
- Laminate
- Vinyl
Bedrooms and Bathrooms
- 3 Bedrooms
- Walk-In Closet
- 2 Full Bathrooms
- Double Vanity
- Separate Shower in Primary Bathroom
- Soaking Tub
- Bathtub with Shower
- Walk-in Shower
Laundry
- Laundry on main level
- Washer and Electric Dryer Hookup
Outdoor Features
- Rain Gutters
Schools
- Glendale-Kenly Elementary School
- N Johnston Middle School
- N Johnston High School
Utilities
- Cooling Available
- Heat Pump System
- Electric Water Heater
- Septic Tank
- Septic System
Community Details
- Association fees include insurance
- Signature Management Association, Phone Number (919) 333-3567
- Built by Neuse River Homes, LLC
- Honaker Farms Subdivision, 1614 Avery Floorplan
Listing and Financial Details
- Assessor Parcel Number 10N07007V
Map
Home Values in the Area
Average Home Value in this Area
Property History
| Date | Event | Price | Change | Sq Ft Price |
|---|---|---|---|---|
| 04/11/2025 04/11/25 | For Sale | $349,900 | -- | $217 / Sq Ft |
Similar Homes in Selma, NC
Source: Doorify MLS
MLS Number: 10088851






