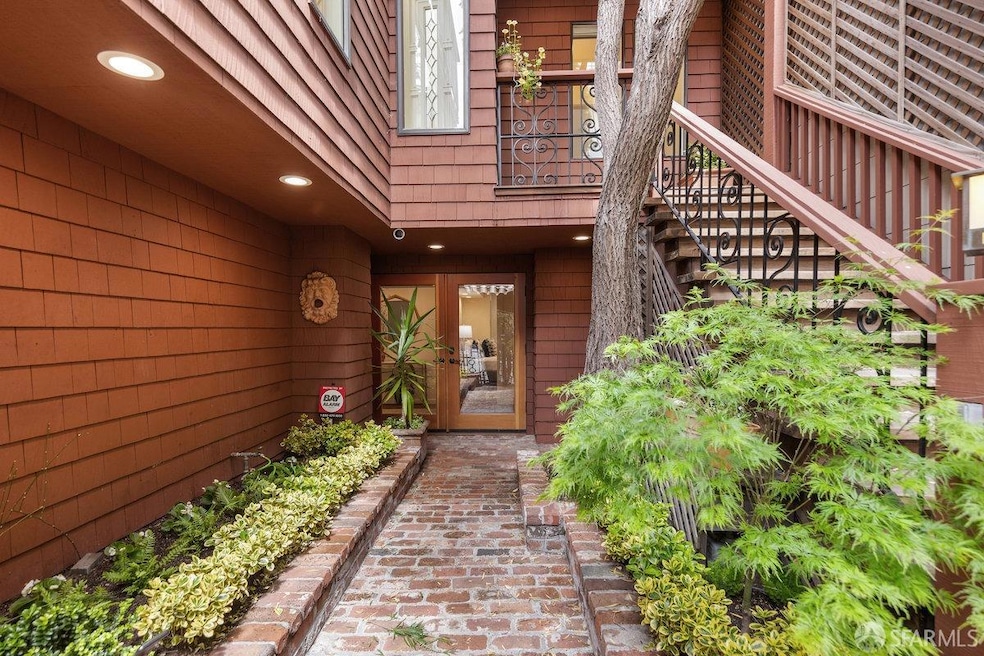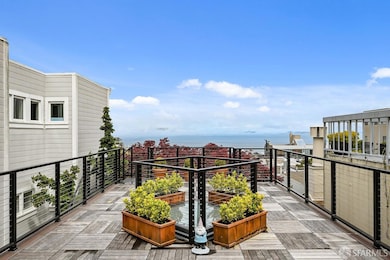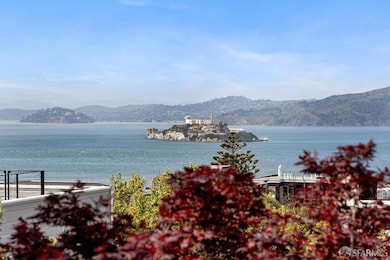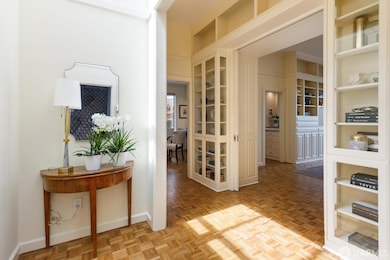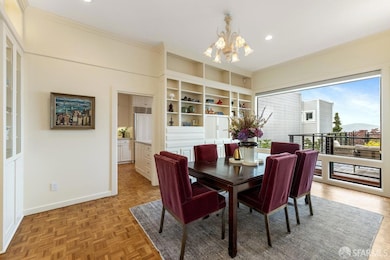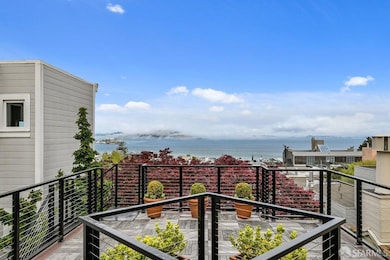
69 Telegraph Place San Francisco, CA 94133
Telegraph Hill NeighborhoodEstimated payment $33,621/month
Highlights
- Views of Golden Gate Bridge
- Wine Cellar
- Built-In Refrigerator
- Garfield Elementary School Rated A-
- Rooftop Deck
- 1-minute walk to Pioneer Park
About This Home
An exceptional offering of two adjacent, detached homes tucked away on a private cul-de-sac on Telegraph Hill - functioning as a primary residence plus guest cottage. Entering through a gated front garden to 69 Telegraph Place, this home offers a fabulous dining room with Bay views, a den with fireplace, an updated kitchen with deluxe appliances, a pantry and a breakfast area. The primary suite boasts 4 closets and a lovely ensuite bath. On the upper level is a spectacular family/living room with fireplace and a walk-out deck with Bay and Alcatraz views. Around the corner is a private view office, and a sunny, south-facing deck. On the lower level are 2 bedrooms, an attractive bath with shower, laundry room, wine storage, and a 2-car garage. 339 Lombard Street presents an inviting studio, complete with a built-in Murphy bed, gas fireplace, full kitchen, and a renovated bath with shower. Downstairs is a multi-use room with laundry and a wet bar, opening to a serene brick garden with a cascading fountain. Upstairs showcases an expansive landscaped roof terrace, featuring sweeping Bay views. Whether paired as a main residence with a guest cottage, or a multi-generational living opportunity or studio workspace, this is a rare gem in San Francisco's most iconic neighborhood.
Home Details
Home Type
- Single Family
Est. Annual Taxes
- $48,815
Year Built
- Built in 1907 | Remodeled
Lot Details
- 1,581 Sq Ft Lot
- Gated Home
- Landscaped
Parking
- 2 Car Attached Garage
- Enclosed Parking
- Workshop in Garage
- Front Facing Garage
- Side by Side Parking
- Open Parking
Property Views
- Bay
- Golden Gate Bridge
- San Francisco
- Bridge
- City Lights
- Garden
Home Design
- Concrete Foundation
Interior Spaces
- 3,835 Sq Ft Home
- 3-Story Property
- Wet Bar
- Skylights
- Raised Hearth
- Greenhouse Windows
- Wine Cellar
- Living Room with Fireplace
- 3 Fireplaces
- Formal Dining Room
- Home Office
Kitchen
- Breakfast Area or Nook
- Double Self-Cleaning Oven
- Built-In Gas Oven
- Free-Standing Electric Oven
- Gas Cooktop
- Range Hood
- Warming Drawer
- Microwave
- Built-In Refrigerator
- Dishwasher
- Wine Refrigerator
- Quartz Countertops
Flooring
- Wood
- Parquet
- Carpet
- Tile
Bedrooms and Bathrooms
- Walk-In Closet
- In-Law or Guest Suite
- Bathtub with Shower
- Separate Shower
Laundry
- Laundry on lower level
- Stacked Washer and Dryer
- Sink Near Laundry
Home Security
- Video Cameras
- Fire and Smoke Detector
Outdoor Features
- Balcony
- Rooftop Deck
- Enclosed patio or porch
Additional Homes
- Accessory Dwelling Unit (ADU)
- Separate Entry Quarters
Utilities
- Central Heating
Listing and Financial Details
- Assessor Parcel Number 0078-013
Map
Home Values in the Area
Average Home Value in this Area
Tax History
| Year | Tax Paid | Tax Assessment Tax Assessment Total Assessment is a certain percentage of the fair market value that is determined by local assessors to be the total taxable value of land and additions on the property. | Land | Improvement |
|---|---|---|---|---|
| 2024 | $48,815 | $4,099,728 | $1,639,886 | $2,459,842 |
| 2023 | $48,101 | $4,019,342 | $1,607,732 | $2,411,610 |
| 2022 | $47,221 | $3,940,532 | $1,576,208 | $2,364,324 |
| 2021 | $46,396 | $3,863,268 | $1,545,302 | $2,317,966 |
| 2020 | $46,617 | $3,823,793 | $1,529,458 | $2,294,335 |
| 2019 | $44,960 | $3,748,821 | $1,499,470 | $2,249,351 |
| 2018 | $43,442 | $3,675,319 | $1,470,070 | $2,205,249 |
| 2017 | $42,633 | $3,603,259 | $1,441,246 | $2,162,013 |
| 2016 | $42,009 | $3,532,613 | $1,412,988 | $2,119,625 |
| 2015 | $41,494 | $3,479,553 | $1,391,764 | $2,087,789 |
| 2014 | $40,398 | $3,411,397 | $1,364,502 | $2,046,895 |
Property History
| Date | Event | Price | Change | Sq Ft Price |
|---|---|---|---|---|
| 04/21/2025 04/21/25 | For Sale | $5,295,000 | 0.0% | $1,381 / Sq Ft |
| 04/21/2025 04/21/25 | For Sale | $5,295,000 | -- | $1,381 / Sq Ft |
Deed History
| Date | Type | Sale Price | Title Company |
|---|---|---|---|
| Grant Deed | -- | Fidelity National Title Co | |
| Grant Deed | -- | First American Title Co | |
| Interfamily Deed Transfer | -- | -- |
Mortgage History
| Date | Status | Loan Amount | Loan Type |
|---|---|---|---|
| Open | $1,000,000 | Purchase Money Mortgage | |
| Previous Owner | $860,000 | Unknown | |
| Previous Owner | $870,000 | Unknown | |
| Previous Owner | $1,000,000 | No Value Available | |
| Previous Owner | $100,000 | Credit Line Revolving |
Similar Homes in the area
Source: San Francisco Association of REALTORS® MLS
MLS Number: 425030082
APN: 0078-013
- 439 Greenwich St Unit 9
- 409 Greenwich St
- 340 Lombard St
- 444 Lombard St
- 111 Chestnut St Unit 302
- 240 Lombard St Unit 835
- 220 Lombard St Unit 116
- 220 Lombard St Unit 317
- 101 Telegraph Hill Blvd Unit A
- 1750 Stockton St
- 1869 Stockton St
- 352 Chestnut St
- 101 Lombard St Unit 804W
- 101 Lombard St Unit 402W
- 101 Lombard St Unit 216E
- 101 Lombard St Unit 22
- 152 Lombard St Unit 209
- 156 Lombard St Unit 25
- 1340 Kearny St
- 221 Filbert St
