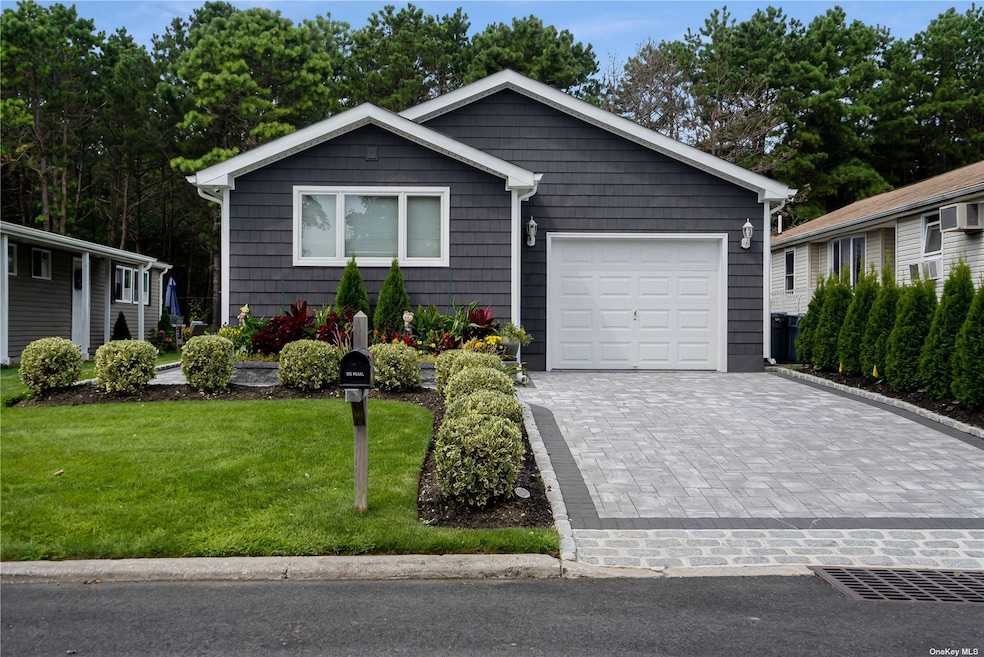
69 Village Cir W Manorville, NY 11949
Manorville NeighborhoodHighlights
- Senior Community
- Clubhouse
- Marble Countertops
- Gated Community
- Cathedral Ceiling
- Community Pool
About This Home
As of May 2024Welcome to 69 Village Circle located in Greenwood Village 55+ CASH ONLY gated community. This better than new 2 bedroom, 2 bath property has been COMPLETELY RENOVATED (both interior and exterior) within the past 3 yrs. The thoughtful and detailed finishes shine throughout. Enjoy a stunning kitchen that is built for entertaining offering white shaker cabinets, quartz countertops, stainless steel appliances, a huge center island plus a dedicated bar/coffee bar, complete with a sink, built in beverage fridge and wine fridge. No shortage of space in the formal dining-room or great room with sliders to the yard. The laundry room offers extensive storage space, a folding area and new washer and dryer (3yrs). Other features include a stunning primary bathroom showcasing a huge walk in shower with bench, double sinks, all new electric, new central air, gas heat, paver driveway, paver patio, new siding, new windows/trim, new roof, foam insulation, landscape, sprinklers, shed, and more. The partial conversion of garage allows for more interior space. Amenities include a pool, tennis, clubhouse, gym, bocci, shuffleboard. plus bus service. 55+/Cash only/ Call today to view this incredible property! This one truly has it all.
Last Agent to Sell the Property
Signature Premier Properties Brokerage Phone: 631-288-2122 License #10401273149

Last Buyer's Agent
Signature Premier Properties Brokerage Phone: 631-288-2122 License #10401273149

Property Details
Home Type
- Condominium
Est. Annual Taxes
- $5,606
Year Built
- Built in 1991 | Remodeled in 2021
Lot Details
- No Common Walls
- Sprinkler System
HOA Fees
- $1,463 Monthly HOA Fees
Parking
- Driveway
Home Design
- Vinyl Siding
- Modular or Manufactured Materials
Interior Spaces
- 1-Story Property
- Wet Bar
- Cathedral Ceiling
- Insulated Doors
- Entrance Foyer
- Formal Dining Room
- Storage
- Crawl Space
Kitchen
- Eat-In Kitchen
- Oven
- Dishwasher
- Marble Countertops
Bedrooms and Bathrooms
- 2 Bedrooms
- Walk-In Closet
- 2 Full Bathrooms
Laundry
- Dryer
- Washer
Outdoor Features
- Patio
- Porch
Schools
- Eastport-South Manor Jr-Sr High Middle School
- Eastport-South Manor Jr-Sr High School
Utilities
- Forced Air Heating and Cooling System
- Heating System Uses Natural Gas
- Tankless Water Heater
Listing and Financial Details
- Legal Lot and Block 86 / 1001
- Assessor Parcel Number 0200-677-10-01-00-086-000
Community Details
Overview
- Senior Community
- Association fees include ground maintenance, snow removal, trash, sewer, pool service, water
Recreation
- Tennis Courts
- Community Pool
Pet Policy
- Pet Size Limit
- Dogs and Cats Allowed
Additional Features
- Clubhouse
- Gated Community
Map
Home Values in the Area
Average Home Value in this Area
Property History
| Date | Event | Price | Change | Sq Ft Price |
|---|---|---|---|---|
| 05/24/2024 05/24/24 | Sold | $270,000 | -1.8% | -- |
| 02/16/2024 02/16/24 | Pending | -- | -- | -- |
| 02/01/2024 02/01/24 | Price Changed | $275,000 | -8.0% | -- |
| 01/03/2024 01/03/24 | For Sale | $299,000 | -- | -- |
Similar Homes in the area
Source: OneKey® MLS
MLS Number: KEY3523300
APN: 472289 677.10-01-086.000
- 61 Village Cir W
- 55 Village Cir W Unit 1
- 48 Village Cir S
- 3 Holly Dr Unit 10
- 24 Limetree Dr Unit 24
- 22 Limetree Dr
- 33A Village Cir S
- 110 Village Cir W
- 15 Village Cir E
- 11 A Dogwood Ln
- 145 Village Cir W
- 5112 Village Cir E
- 132 Village Cir W
- 7 Palace Ct
- 22 Russell St
- 5129 Village Cir E
- 71 Dogwood Ln
- 31 N Cozine Rd
- 5157 Village Cir E
- 5170 Village Cir E Unit E170
