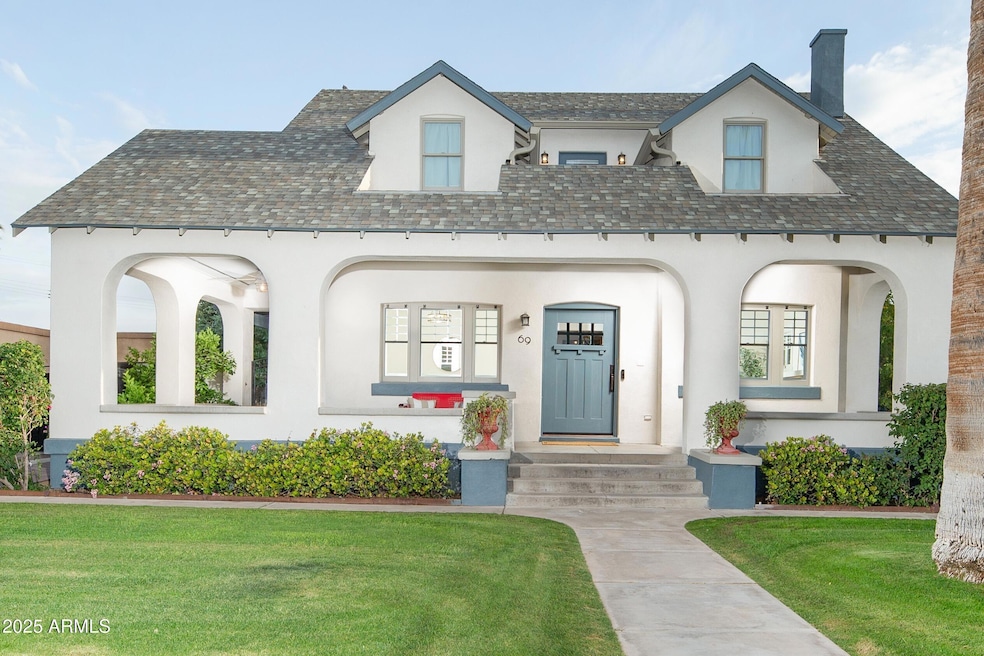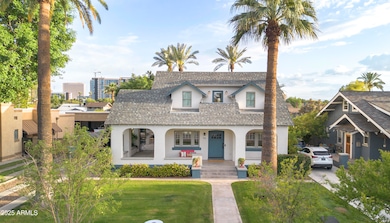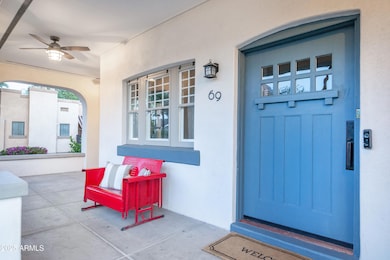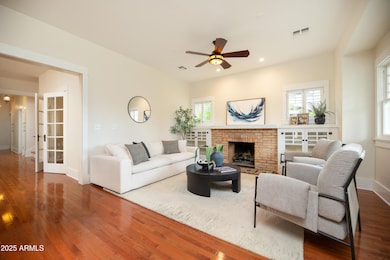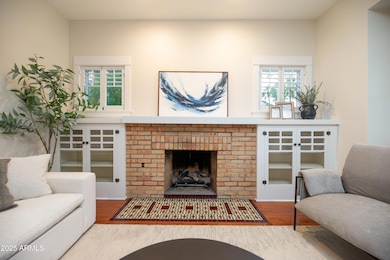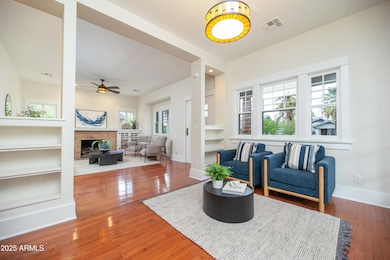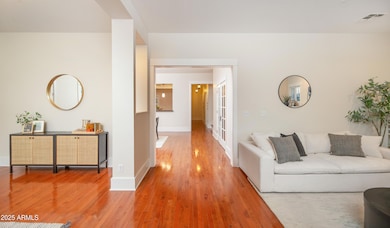
69 W Lynwood St Phoenix, AZ 85003
Downtown Phoenix NeighborhoodEstimated payment $10,037/month
Highlights
- Guest House
- The property is located in a historic district
- Property is near public transit
- Phoenix Coding Academy Rated A
- City Lights View
- Wood Flooring
About This Home
This gorgeous 100-year-old historic Craftsman Bungalow was rehabilitated in 2008 with nearly everything replaced from the ground up! Located on the coveted Lynwood Street in the Historic Roosevelt Neighborhood, lined with palm trees and historic streetlamps. Enjoy stunning city views from two balconies facing Midtown to the north and Downtown Phoenix to the south. A covered wrap around porch provides opportunities for outdoor living and socializing. Truly a dream home with 3,661 sq. ft., 5 bedrooms (including two primary suites) and 3.5 baths. In addition, the house also has a bonus finished basement (358 sq. ft.) and detached casita (450 sq. ft.). The main house is open and spacious with high ceilings and ample storage. All new interior paint in March 2025. Owner carry is available. Wood floors and historic tiled floors with panel doors and dual pane glass windows. A chef's kitchen w/ 48'' Thermador gas range, walk-in pantry, beverage refrigerator and large island with seating. Spacious upstairs primary suite w/ walk-in closet, shower + clawfoot tub, bonus room, and private balcony. Also upstairs are three additional bedrooms, a full bathroom, laundry room, and balcony. Downstairs includes an extra-large living room w/ gas fireplace, dining room, den/office, breakfast nook, and second primary suite with bath. Finished bonus basement can be a gym, theater room, or game room. Detached casita w/ full bath and dedicated parking can serve as a rental if desired, or convert to a garage. Shaded and private backyard with mature shade trees and many entertaining possibilities. All within a short lovely walk to light rail, Hance Park playground and dog park, and downtown's fantastic restaurants and entertainment!
Home Details
Home Type
- Single Family
Est. Annual Taxes
- $3,633
Year Built
- Built in 1925
Lot Details
- 9,625 Sq Ft Lot
- Block Wall Fence
- Front and Back Yard Sprinklers
- Sprinklers on Timer
- Grass Covered Lot
Home Design
- Brick Exterior Construction
- Wood Frame Construction
- Composition Roof
- Stucco
Interior Spaces
- 3,661 Sq Ft Home
- 2-Story Property
- Ceiling Fan
- Gas Fireplace
- Double Pane Windows
- City Lights Views
- Finished Basement
Kitchen
- Eat-In Kitchen
- Breakfast Bar
- Kitchen Island
- Granite Countertops
Flooring
- Wood
- Tile
Bedrooms and Bathrooms
- 5 Bedrooms
- Primary Bedroom on Main
- Remodeled Bathroom
- Primary Bathroom is a Full Bathroom
- 3.5 Bathrooms
- Bathtub With Separate Shower Stall
Parking
- 4 Open Parking Spaces
- Side or Rear Entrance to Parking
Outdoor Features
- Balcony
- Outdoor Storage
Additional Homes
- Guest House
Location
- Property is near public transit
- The property is located in a historic district
Schools
- Kenilworth Elementary School
- Central High School
Utilities
- Cooling Available
- Heating Available
- Tankless Water Heater
- High Speed Internet
Community Details
- No Home Owners Association
- Association fees include no fees
- Chelsea Place Subdivision
Listing and Financial Details
- Home warranty included in the sale of the property
- Tax Lot 31
- Assessor Parcel Number 111-33-071
Map
Home Values in the Area
Average Home Value in this Area
Tax History
| Year | Tax Paid | Tax Assessment Tax Assessment Total Assessment is a certain percentage of the fair market value that is determined by local assessors to be the total taxable value of land and additions on the property. | Land | Improvement |
|---|---|---|---|---|
| 2025 | $3,633 | $27,166 | -- | -- |
| 2024 | $3,598 | $25,873 | -- | -- |
| 2023 | $3,598 | $38,485 | $7,695 | $30,790 |
| 2022 | $3,470 | $31,080 | $6,215 | $24,865 |
| 2021 | $3,444 | $30,015 | $6,000 | $24,015 |
| 2020 | $3,484 | $29,665 | $5,930 | $23,735 |
| 2019 | $3,478 | $28,565 | $5,710 | $22,855 |
| 2018 | $3,419 | $27,765 | $5,550 | $22,215 |
| 2017 | $3,339 | $28,435 | $5,685 | $22,750 |
| 2016 | $3,243 | $26,680 | $5,335 | $21,345 |
| 2015 | $3,001 | $28,275 | $5,655 | $22,620 |
Property History
| Date | Event | Price | Change | Sq Ft Price |
|---|---|---|---|---|
| 04/22/2025 04/22/25 | Price Changed | $1,744,000 | -2.0% | $476 / Sq Ft |
| 04/04/2025 04/04/25 | For Sale | $1,779,000 | -- | $486 / Sq Ft |
Deed History
| Date | Type | Sale Price | Title Company |
|---|---|---|---|
| Warranty Deed | $1,229,500 | -- | |
| Warranty Deed | $455,000 | Premier Title Group Maricopa | |
| Cash Sale Deed | $435,000 | Premier Title Group Maricopa | |
| Warranty Deed | $197,000 | First Financial Title Agency |
Mortgage History
| Date | Status | Loan Amount | Loan Type |
|---|---|---|---|
| Open | $250,000 | Credit Line Revolving | |
| Open | $399,500 | New Conventional | |
| Previous Owner | $297,000 | New Conventional | |
| Previous Owner | $345,700 | New Conventional | |
| Previous Owner | $364,000 | New Conventional | |
| Previous Owner | $328,000 | Unknown | |
| Previous Owner | $79,000 | Unknown | |
| Previous Owner | $167,450 | Seller Take Back | |
| Previous Owner | $128,050 | Unknown | |
| Closed | $29,550 | No Value Available |
Similar Homes in the area
Source: Arizona Regional Multiple Listing Service (ARMLS)
MLS Number: 6833682
APN: 111-33-071
- 115 W Mcdowell Rd
- 38 W Lynwood St
- 1326 N Central Ave Unit 203
- 1326 N Central Ave Unit 416
- 1326 N Central Ave Unit 201
- 324 W Culver St Unit 2
- 102 W Almeria Rd
- 0000 N 3rd Ave
- 1717 N 1st Ave Unit 215-B
- 1717 N 1st Ave Unit 217
- 139 W Granada Rd
- 523 W Willetta St
- 200 W Portland St Unit 820
- 200 W Portland St Unit 322
- 200 W Portland St Unit 821
- 200 W Portland St Unit 1222
- 200 W Portland St Unit 324
- 200 W Portland St Unit 1217
- 200 W Portland St Unit 1312
- 200 W Portland St Unit 715
