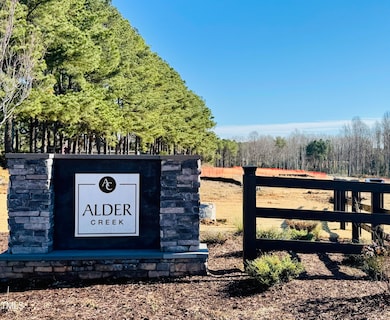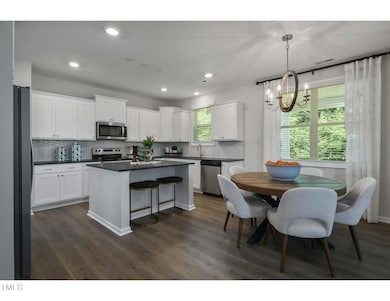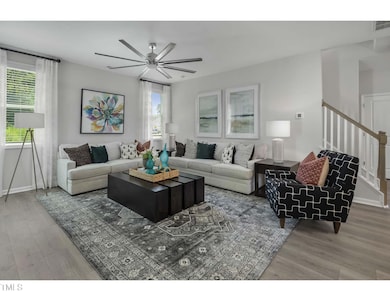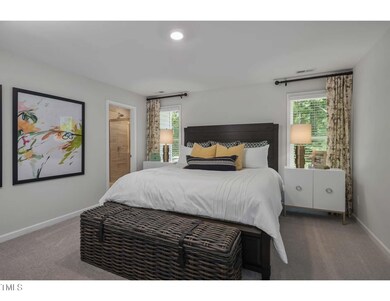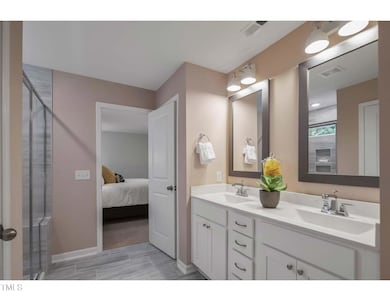
69 White Azalea Way Homesite 81 Benson, NC 27504
Elevation NeighborhoodEstimated payment $2,659/month
Highlights
- Under Construction
- Craftsman Architecture
- Rural View
- Open Floorplan
- Private Lot
- Bonus Room
About This Home
Introducing the Finley floor plan by McKee Homes, designed for modern living and ultimate convenience. This home features an open living layout with a spacious living room, a cozy breakfast area, and a large gourmet kitchen with an island. The first floor offers true flex-space with a formal dining room and a versatile room that can be used as an office, study, or whatever-you-want-it-to-be room. A mudroom off the garage and a rear deck off the family room and breakfast area add to the home's functionality.Upstairs, the private primary suite is a luxurious retreat with an immense walk-in closet, a shower with a seat, an ample linen closet, and a dual-sink vanity. Two additional bedrooms, a laundry room, and a large media room complete the second floor. Located in a great area near schools, parks, shopping, colleges, healthcare, golf, and downtown Benson, this home offers easy commutes to Raleigh and nearby cities with quick access to 540, 50, 40, and 95. Experience the perfect blend of style and practicality in the Finley. Enjoy peaceful rural living with ample space for gardening and chickens. A rare find for nature lovers and aspiring farmers alike! Our model home is now complete and available to tour by appointment! In addition to the model home, we have multiple homes under construction in this community. If you'd like to see a fully finished version of the same floor plan, we have an additional community where you can tour it! [Finley]
Open House Schedule
-
Saturday, April 26, 20251:00 to 3:00 pm4/26/2025 1:00:00 PM +00:004/26/2025 3:00:00 PM +00:00Home is under is construction. Similar finished Finley floorplan is available to tour on lot 76.Add to Calendar
-
Sunday, April 27, 20251:00 to 3:00 pm4/27/2025 1:00:00 PM +00:004/27/2025 3:00:00 PM +00:00Home is under is construction. Similar finished Finley floorplan is available to tour on lot 76.Add to Calendar
Home Details
Home Type
- Single Family
Year Built
- Built in 2025 | Under Construction
Lot Details
- 0.43 Acre Lot
- Private Lot
- Landscaped with Trees
- Back Yard
HOA Fees
- $26 Monthly HOA Fees
Parking
- 2 Car Attached Garage
- Open Parking
Home Design
- Home is estimated to be completed on 5/1/25
- Craftsman Architecture
- Block Foundation
- Frame Construction
- Shingle Roof
- Vinyl Siding
Interior Spaces
- 2,339 Sq Ft Home
- 2-Story Property
- Open Floorplan
- Crown Molding
- Tray Ceiling
- Family Room
- Breakfast Room
- Dining Room
- Home Office
- Bonus Room
- Rural Views
- Laundry Room
Kitchen
- Eat-In Kitchen
- Electric Range
- Microwave
- ENERGY STAR Qualified Dishwasher
- Quartz Countertops
Flooring
- Carpet
- Laminate
- Luxury Vinyl Tile
- Vinyl
Bedrooms and Bathrooms
- 3 Bedrooms
- Walk-In Closet
Schools
- Benson Elementary And Middle School
- S Johnston High School
Utilities
- Central Air
- Heat Pump System
- Septic Tank
Community Details
- Association fees include ground maintenance
- Built by McKee Homes
- Alder Creek Subdivision, Finley Floorplan
Map
Home Values in the Area
Average Home Value in this Area
Property History
| Date | Event | Price | Change | Sq Ft Price |
|---|---|---|---|---|
| 03/18/2025 03/18/25 | For Sale | $399,990 | -- | $171 / Sq Ft |
Similar Homes in Benson, NC
Source: Doorify MLS
MLS Number: 10083074
- 33 White Azalea Way Homesite 80
- 209 E American Marigold Dr Unit 44
- 219 E American Marigold Dr Unit 45
- 271 White Azalea Way Homesite 30
- 37 E American Marigold Dr Unit 35
- 19 E American Marigold Dr Unit 34
- 52 E American Marigold Dr Unit 63
- 34 E American Marigold Dr Unit 64
- 14 E American Marigold Dr Unit 65
- 6349 Elevation Rd
- 8 Pal Ct
- 6383 Elevation Rd
- 292 Weddington Way
- 266 Weddington Way
- 261 Kissington Way
- 171 Wynd Crest Way
- 85 Kissington Way
- 243 Kissington Way
- 24 Cider Ct
- 153 Wynd Crest Way

