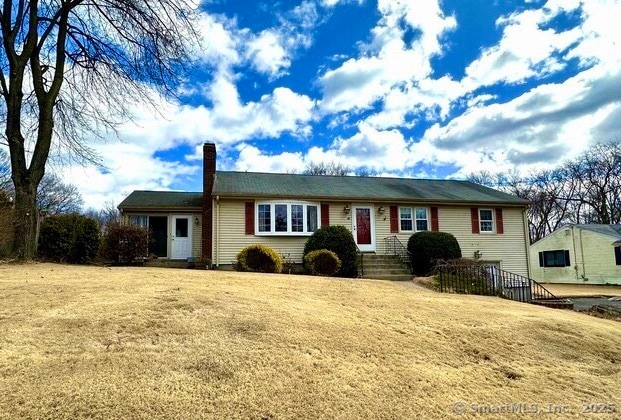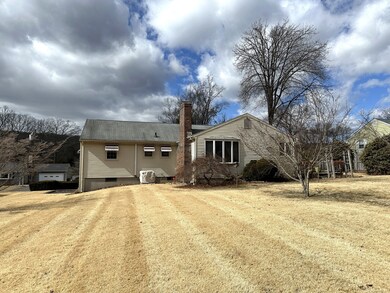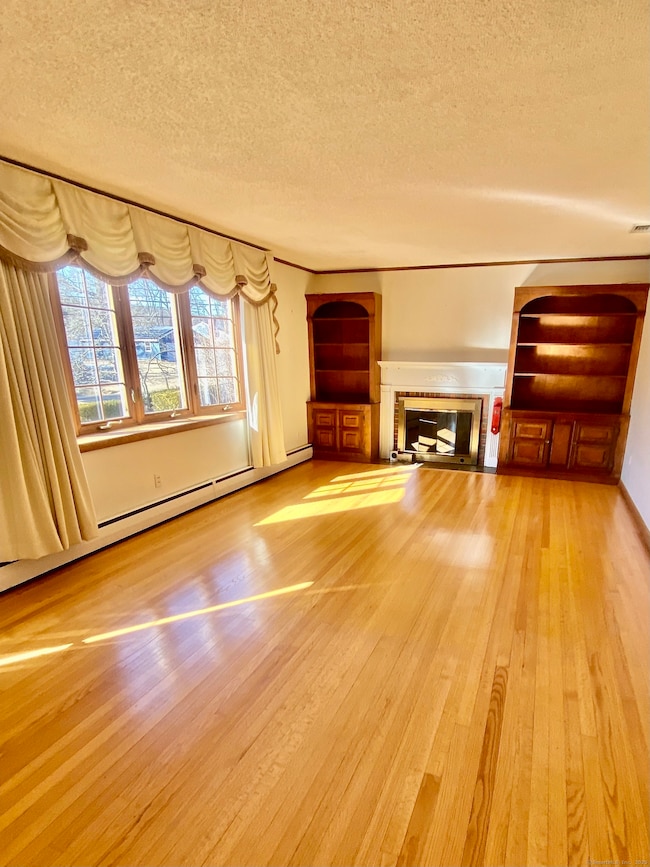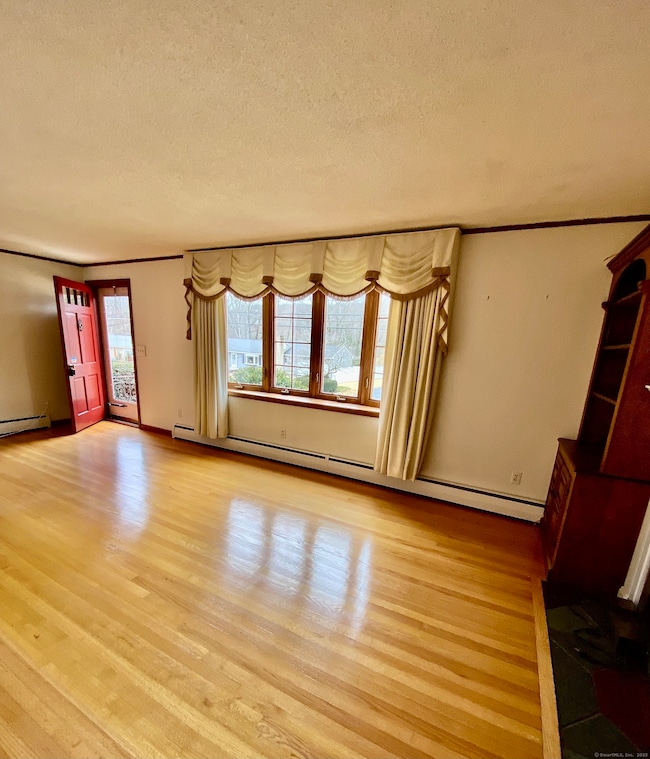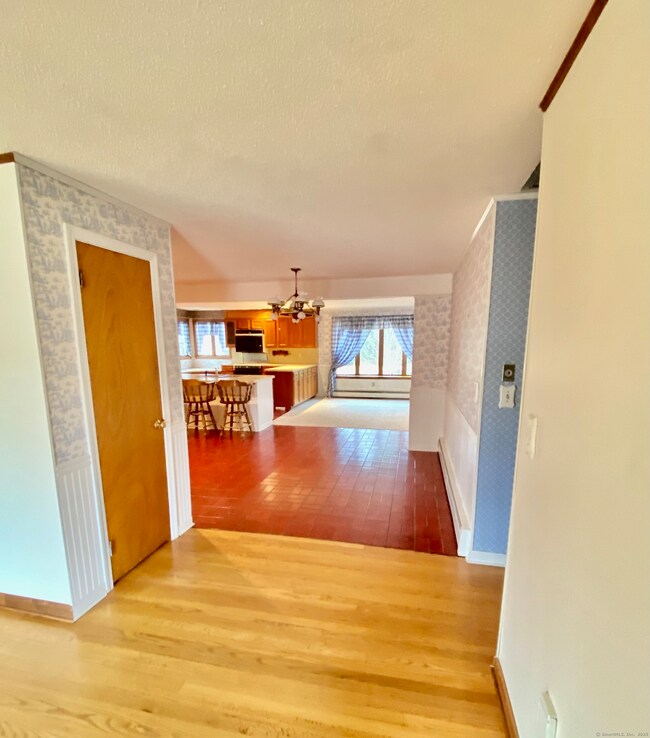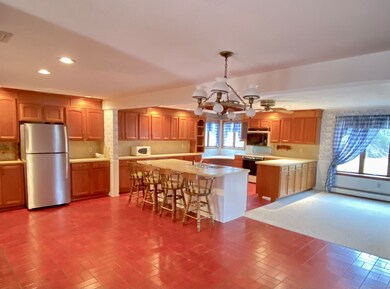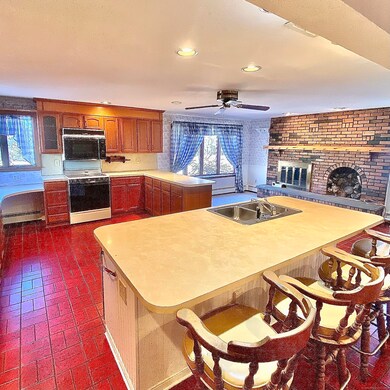
69 Woodhaven Dr Berlin, CT 06037
Kensington NeighborhoodEstimated payment $2,892/month
Highlights
- Open Floorplan
- Deck
- Attic
- Berlin High School Rated A-
- Ranch Style House
- 2 Fireplaces
About This Home
Welcome to this Charming 3-Bedroom Family Home nestled in the Kensington section of Berlin and in one of the most sought-after Berlin neighborhoods. Wow...24x22 (gigantic) Open Kitchen with tons of Custom Cabinets, a center island, & right next to newly carpeted family room w/Fireplace, with a Beautiful Picture Window towards the back yard....The oversized kitchen area is perfect for hosting memorable gatherings, holidays and family. The living room has a bright an airy layout that connects to the eating area, family room and kitchen. Lovely heated sunroom surrounded by sliders with tons of light that leads to deck ...... ready for you to enjoy the beautiful outdoors in a private back yard. Ranch style house features 3 bedrooms, 2 bathrooms, 1-car garage, central air, central vac & full basement. Conveniently located to highways, schools, local restaurants & shopping. Move right in and make it your own! Estate. Sold "As-is."
Home Details
Home Type
- Single Family
Est. Annual Taxes
- $6,302
Year Built
- Built in 1961
Lot Details
- 0.58 Acre Lot
- Property is zoned R-21
Home Design
- Ranch Style House
- Concrete Foundation
- Frame Construction
- Asphalt Shingled Roof
- Vinyl Siding
Interior Spaces
- 1,632 Sq Ft Home
- Open Floorplan
- Central Vacuum
- 2 Fireplaces
- Bonus Room
- Unfinished Basement
- Basement Fills Entire Space Under The House
Kitchen
- Electric Range
- Microwave
- Dishwasher
Bedrooms and Bathrooms
- 3 Bedrooms
- 2 Full Bathrooms
Laundry
- Laundry on lower level
- Dryer
- Washer
Attic
- Storage In Attic
- Pull Down Stairs to Attic
Parking
- 1 Car Garage
- Parking Deck
- Automatic Garage Door Opener
Outdoor Features
- Deck
- Shed
Schools
- Mary Griswold Elementary School
- Mcgee Middle School
- Berlin High School
Utilities
- Central Air
- Baseboard Heating
- Heating System Uses Oil
- Fuel Tank Located in Basement
Listing and Financial Details
- Assessor Parcel Number 446714
Map
Home Values in the Area
Average Home Value in this Area
Tax History
| Year | Tax Paid | Tax Assessment Tax Assessment Total Assessment is a certain percentage of the fair market value that is determined by local assessors to be the total taxable value of land and additions on the property. | Land | Improvement |
|---|---|---|---|---|
| 2024 | $6,302 | $208,600 | $94,400 | $114,200 |
| 2023 | $6,166 | $208,600 | $94,400 | $114,200 |
| 2022 | $6,004 | $175,000 | $86,700 | $88,300 |
| 2021 | $5,938 | $175,000 | $86,700 | $88,300 |
| 2020 | $5,938 | $175,000 | $86,700 | $88,300 |
| 2019 | $5,938 | $175,000 | $86,700 | $88,300 |
| 2018 | $5,688 | $175,000 | $86,700 | $88,300 |
| 2017 | $5,364 | $169,700 | $85,900 | $83,800 |
| 2016 | $5,228 | $169,700 | $85,900 | $83,800 |
| 2015 | $5,150 | $169,700 | $85,900 | $83,800 |
| 2014 | $4,908 | $169,700 | $85,900 | $83,800 |
Property History
| Date | Event | Price | Change | Sq Ft Price |
|---|---|---|---|---|
| 03/06/2025 03/06/25 | For Sale | $424,900 | -- | $260 / Sq Ft |
Deed History
| Date | Type | Sale Price | Title Company |
|---|---|---|---|
| Quit Claim Deed | -- | -- | |
| Quit Claim Deed | -- | -- | |
| Quit Claim Deed | -- | -- | |
| Quit Claim Deed | -- | -- | |
| Quit Claim Deed | -- | -- | |
| Quit Claim Deed | -- | -- | |
| Deed | -- | -- |
Mortgage History
| Date | Status | Loan Amount | Loan Type |
|---|---|---|---|
| Previous Owner | $75,000 | No Value Available | |
| Previous Owner | $30,000 | No Value Available |
Similar Homes in the area
Source: SmartMLS
MLS Number: 24078276
APN: BERL-000074-000012F-000051
- 225 Ox Yoke Dr
- 123 Warner Rd
- 136 Ox Yoke Dr
- 927 High Rd
- 905 High Rd Unit lot 5
- 895 High Rd Unit lot 4
- 19 Woodruff Ln
- 163 Mooreland Rd
- 211 Ellwood Rd
- 14 Harris St
- 164 Blue Ridge Rd
- 102 Kenwood St
- 81 Club Dr
- 111 Simms Rd
- 282 Newton St
- 566 Farmington Ave
- 39 Cornwall Rd
- 1 Rock Ridge Rd
- 565 Lincoln St
- 52 Dover Rd
