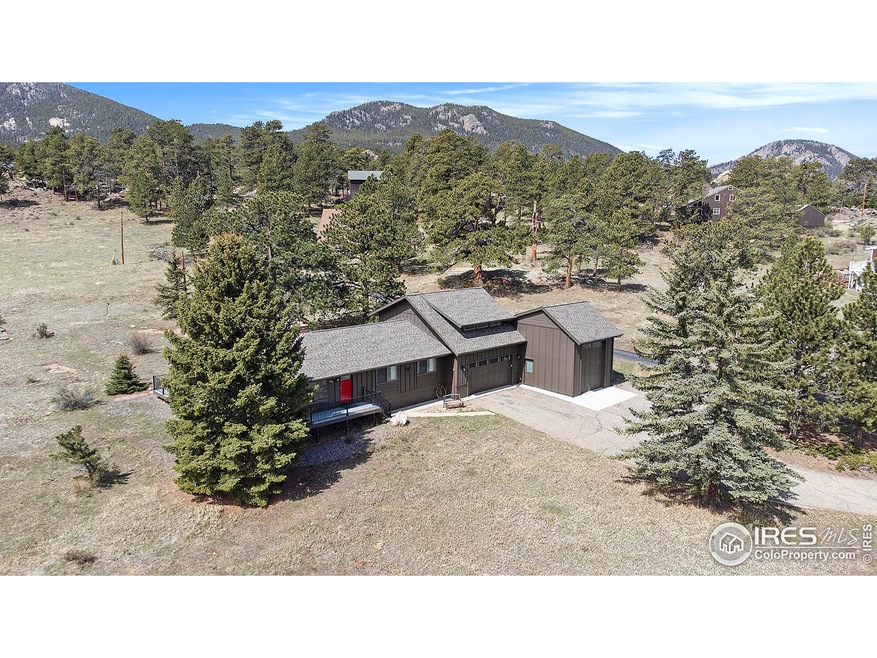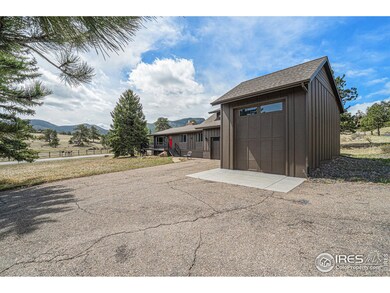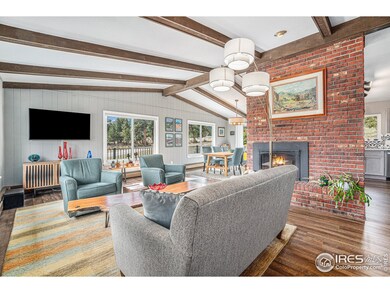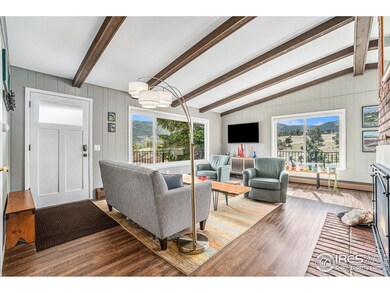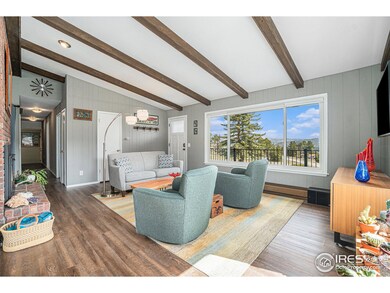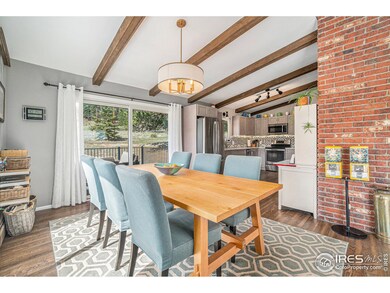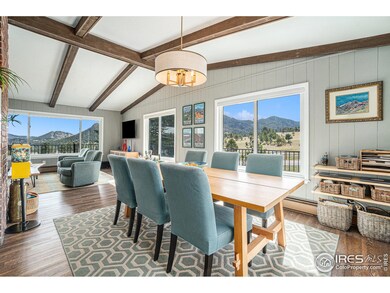
690 Conifer Ln Estes Park, CO 80517
Highlights
- Open Floorplan
- Contemporary Architecture
- Wood Flooring
- Mountain View
- Wooded Lot
- Main Floor Bedroom
About This Home
As of November 2024Experience the charm of this beautifully updated Mid-Century ranch, set on a tranquil 1.17-acre lot in the sought-after Carriage Hills neighborhood. Enjoy serene living away from the hustle of downtown while benefiting from quick, easy access to Rocky Mountain National Park via convenient back roads.The home features a host of modern updates, including newer high-efficiency appliances and a state-of-the-art boiler/water heater. Expansive Anderson composite low-e windows throughout the first floor offer breathtaking views and an abundance of natural light. The large bonus room above the garage is a versatile space with hardwood floors, a vaulted ceiling, in-floor radiant heating, and elegant wood Pella windows.Additional highlights include a warm, attached two-car garage and a heated RV garage designed to accommodate the largest camper vans, measuring 25 feet deep with a 12-foot tall door. A comprehensive professional inspection has been completed, with all action items addressed.The spacious master bedroom features an en-suite bathroom, complemented by two additional bedrooms. Outdoor living is equally impressive with a deck, back patios, and ample space for relaxation and entertainment. This home offers the perfect blend of modern comfort and scenic beauty.
Home Details
Home Type
- Single Family
Est. Annual Taxes
- $3,466
Year Built
- Built in 1969
Lot Details
- 1.17 Acre Lot
- Southern Exposure
- Corner Lot
- Level Lot
- Wooded Lot
- Property is zoned EV E1
Parking
- 3 Car Attached Garage
- Driveway Level
Home Design
- Contemporary Architecture
- Wood Frame Construction
- Composition Roof
Interior Spaces
- 1,830 Sq Ft Home
- 1.5-Story Property
- Open Floorplan
- Gas Fireplace
- Double Pane Windows
- Window Treatments
- Family Room
- Dining Room
- Mountain Views
Kitchen
- Electric Oven or Range
- Microwave
- Dishwasher
- Disposal
Flooring
- Wood
- Luxury Vinyl Tile
- Vinyl
Bedrooms and Bathrooms
- 3 Bedrooms
- Main Floor Bedroom
- Primary bathroom on main floor
- Walk-in Shower
Laundry
- Laundry on main level
- Dryer
- Washer
Outdoor Features
- Patio
- Separate Outdoor Workshop
Schools
- Estes Park Elementary And Middle School
- Estes Park High School
Utilities
- Zoned Heating
- Baseboard Heating
Community Details
- No Home Owners Association
- Sanborn Acres Subdivision
Listing and Financial Details
- Assessor Parcel Number R0585815
Map
Home Values in the Area
Average Home Value in this Area
Property History
| Date | Event | Price | Change | Sq Ft Price |
|---|---|---|---|---|
| 11/06/2024 11/06/24 | Sold | $746,788 | -4.9% | $408 / Sq Ft |
| 09/03/2024 09/03/24 | Price Changed | $785,000 | -4.2% | $429 / Sq Ft |
| 07/31/2024 07/31/24 | Price Changed | $819,000 | -1.9% | $448 / Sq Ft |
| 06/11/2024 06/11/24 | For Sale | $835,000 | +209.3% | $456 / Sq Ft |
| 01/28/2019 01/28/19 | Off Market | $270,000 | -- | -- |
| 11/10/2016 11/10/16 | Sold | $270,000 | -3.6% | $210 / Sq Ft |
| 10/30/2016 10/30/16 | Pending | -- | -- | -- |
| 10/03/2016 10/03/16 | For Sale | $280,000 | -- | $217 / Sq Ft |
Tax History
| Year | Tax Paid | Tax Assessment Tax Assessment Total Assessment is a certain percentage of the fair market value that is determined by local assessors to be the total taxable value of land and additions on the property. | Land | Improvement |
|---|---|---|---|---|
| 2025 | $3,466 | $46,679 | $14,070 | $32,609 |
| 2024 | $3,466 | $46,679 | $14,070 | $32,609 |
| 2022 | $2,525 | $29,864 | $11,120 | $18,744 |
| 2021 | $2,593 | $30,724 | $11,440 | $19,284 |
| 2020 | $2,265 | $26,498 | $10,010 | $16,488 |
| 2019 | $2,251 | $26,498 | $10,010 | $16,488 |
| 2018 | $1,957 | $22,414 | $10,080 | $12,334 |
| 2017 | $1,967 | $22,414 | $10,080 | $12,334 |
| 2016 | $1,799 | $21,150 | $9,393 | $11,757 |
| 2015 | $1,778 | $21,150 | $9,390 | $11,760 |
| 2014 | $1,586 | $20,830 | $10,910 | $9,920 |
Mortgage History
| Date | Status | Loan Amount | Loan Type |
|---|---|---|---|
| Previous Owner | $42,000 | Stand Alone Second |
Deed History
| Date | Type | Sale Price | Title Company |
|---|---|---|---|
| Special Warranty Deed | $746,788 | None Listed On Document | |
| Warranty Deed | $270,000 | Land Title Guarantee | |
| Quit Claim Deed | -- | -- | |
| Warranty Deed | $125,000 | -- |
Similar Homes in Estes Park, CO
Source: IRES MLS
MLS Number: 1011714
APN: 34014-26-022
- 2630 Ridge Ln
- 609 Whispering Pines Dr
- 911 Ramshorn Dr
- 2945 Aspen Dr
- 1104 Willow Ct
- 2251 Larkspur Ave
- 345 Green Pine Ct
- 2149 Longview Dr
- 2209 Fish Creek Rd
- 3035 Lakota Ct
- 3035 Lakota Ct Unit LOT 11
- 3333 Rockwood Ln S
- 1950 Cherokee Dr
- 405 Pawnee Dr
- 407 Pawnee Dr
- 315 Kiowa Dr
- 2261 Arapaho Rd
- 1981 N Morris Ct
- 2625 Marys Lake Rd Unit S2
- 2625 Marys Lake Rd Unit 40a
