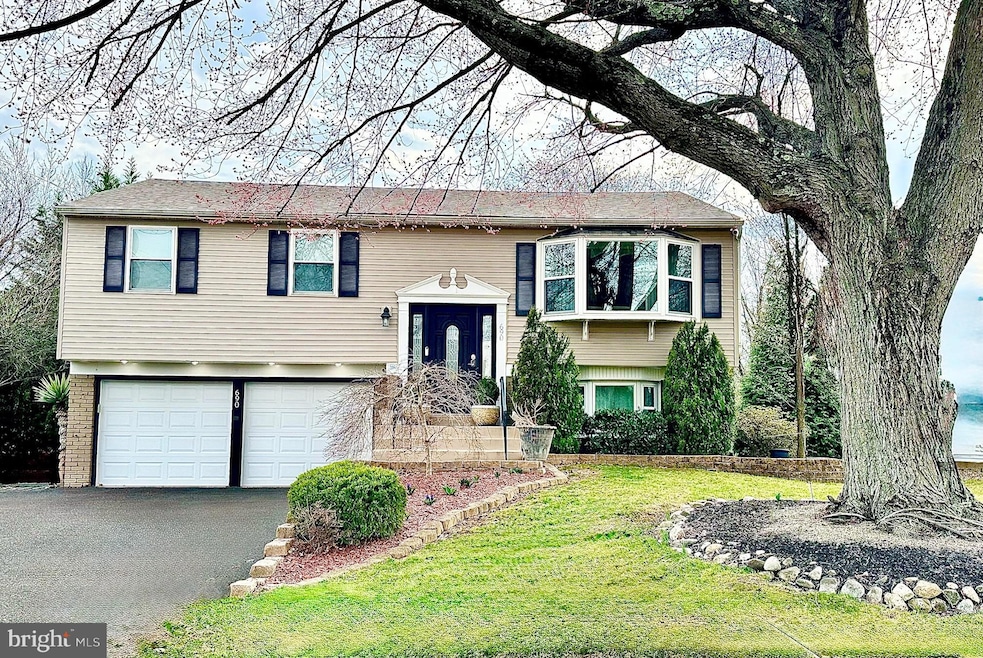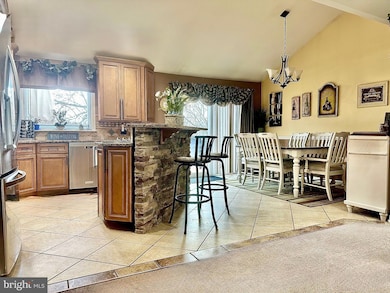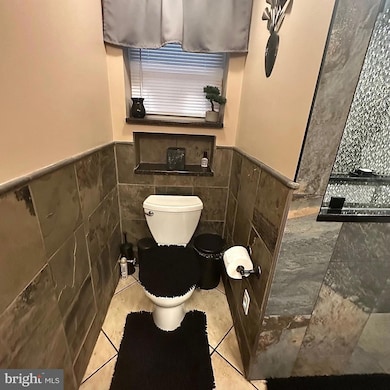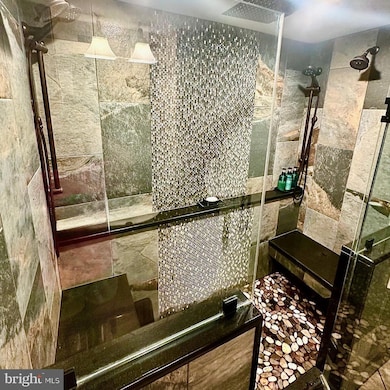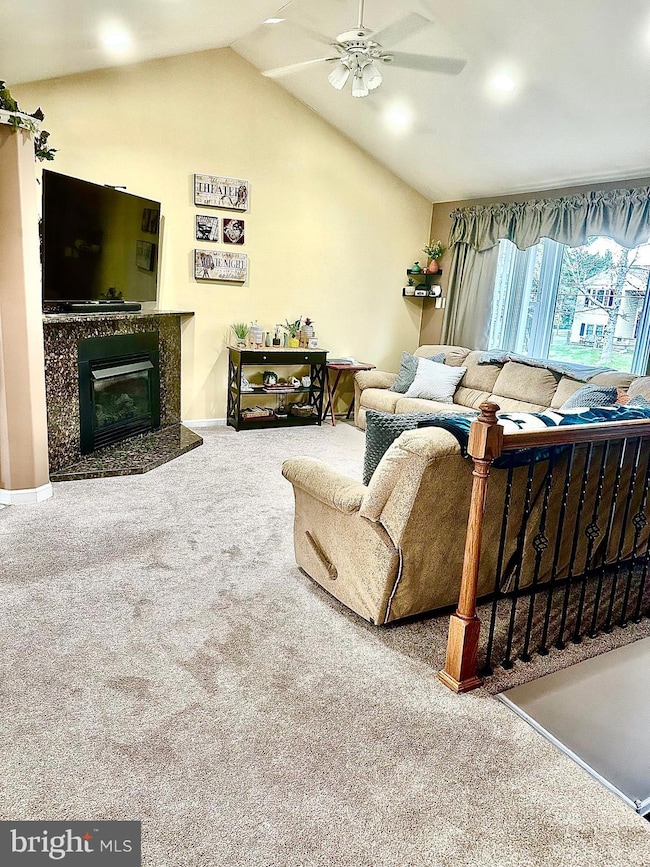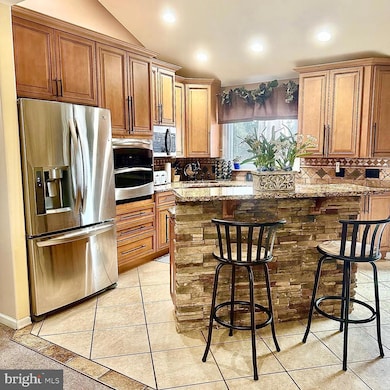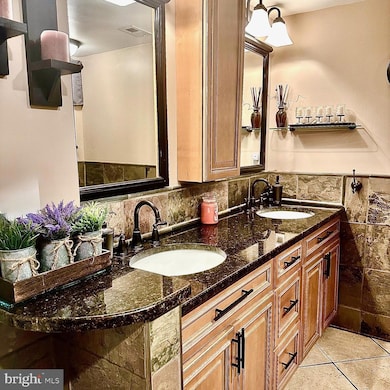
690 Joseph Ave Warminster, PA 18974
Warminster NeighborhoodEstimated payment $3,436/month
Highlights
- Deck
- Workshop
- Stainless Steel Appliances
- No HOA
- Double Oven
- 2 Car Attached Garage
About This Home
Open concept single home in excellent condition located in Briar Hill Farms off of Davisville Road. Beautiful Foyer entrance with lead glass door. Kitchen features cathedral ceiling, modern stainless steel appliances and gas cooking, stone kitchen island and open into dining area with sliding glass doors to rear, second floor deck. Open and airy living room with gas fireplace, vaulted ceilings, ceiling fan and extended bay window. Three bedrooms, and full bathroom on main level. Primary bedroom with stunning full bathroom with walk-in shower with 5 shower heads, sound system, heated tile flooring, double sinks and access to rear yard for your morning coffee. 3 year old roof, 1 year old tankless hot water heater
Settlement date negotiable. Washer, dryer, refrigerator included.
Two car front garage with work/sink area and 2 single garage doors. Square footage is estimated.
Home Details
Home Type
- Single Family
Est. Annual Taxes
- $4,794
Year Built
- Built in 1965
Lot Details
- 10,250 Sq Ft Lot
- Lot Dimensions are 82.00 x 125.00
- Property is in very good condition
- Property is zoned R2
Parking
- 2 Car Attached Garage
- 3 Driveway Spaces
- Parking Storage or Cabinetry
- Front Facing Garage
- Off-Street Parking
Home Design
- Frame Construction
- Asphalt Roof
- Concrete Perimeter Foundation
Interior Spaces
- Property has 2 Levels
- Sound System
- Recessed Lighting
- Gas Fireplace
- Entrance Foyer
- Living Room
- Dining Room
- Workshop
- Carpet
Kitchen
- Double Oven
- Cooktop
- Microwave
- Dishwasher
- Stainless Steel Appliances
- Kitchen Island
- Disposal
Bedrooms and Bathrooms
- Walk-in Shower
Laundry
- Washer
- Gas Dryer
Finished Basement
- Walk-Out Basement
- Garage Access
- Exterior Basement Entry
- Laundry in Basement
Accessible Home Design
- More Than Two Accessible Exits
Outdoor Features
- Deck
- Patio
- Shed
Schools
- Davis Elementary School
- Klinger Middle School
- Centennial High School
Utilities
- Forced Air Heating and Cooling System
- Cooling System Utilizes Natural Gas
- Tankless Water Heater
- Natural Gas Water Heater
- Water Conditioner is Owned
- Municipal Trash
Community Details
- No Home Owners Association
- Briar Hill Farms Subdivision
Listing and Financial Details
- Tax Lot 066
- Assessor Parcel Number 49-032-066
Map
Home Values in the Area
Average Home Value in this Area
Tax History
| Year | Tax Paid | Tax Assessment Tax Assessment Total Assessment is a certain percentage of the fair market value that is determined by local assessors to be the total taxable value of land and additions on the property. | Land | Improvement |
|---|---|---|---|---|
| 2024 | $4,643 | $22,000 | $5,280 | $16,720 |
| 2023 | $4,501 | $22,000 | $5,280 | $16,720 |
| 2022 | $4,404 | $22,000 | $5,280 | $16,720 |
| 2021 | $4,302 | $22,000 | $5,280 | $16,720 |
| 2020 | $4,241 | $22,000 | $5,280 | $16,720 |
| 2019 | $4,016 | $22,000 | $5,280 | $16,720 |
| 2018 | $3,920 | $22,000 | $5,280 | $16,720 |
| 2017 | $3,805 | $22,000 | $5,280 | $16,720 |
| 2016 | $3,805 | $22,000 | $5,280 | $16,720 |
| 2015 | $3,759 | $22,000 | $5,280 | $16,720 |
| 2014 | $3,759 | $22,000 | $5,280 | $16,720 |
Property History
| Date | Event | Price | Change | Sq Ft Price |
|---|---|---|---|---|
| 04/16/2025 04/16/25 | Price Changed | $545,000 | +12.4% | $352 / Sq Ft |
| 04/15/2025 04/15/25 | Pending | -- | -- | -- |
| 04/11/2025 04/11/25 | For Sale | $485,000 | -- | $313 / Sq Ft |
Deed History
| Date | Type | Sale Price | Title Company |
|---|---|---|---|
| Deed | $273,500 | None Available | |
| Deed | $49,000 | -- |
Mortgage History
| Date | Status | Loan Amount | Loan Type |
|---|---|---|---|
| Open | $367,000 | New Conventional | |
| Closed | $366,300 | FHA | |
| Closed | $55,000 | New Conventional | |
| Closed | $265,800 | New Conventional | |
| Closed | $264,825 | New Conventional | |
| Closed | $296,076 | FHA | |
| Closed | $304,202 | FHA |
Similar Homes in Warminster, PA
Source: Bright MLS
MLS Number: PABU2092272
APN: 49-032-066
- 716 Joseph Ave
- 950 Decker Ln
- 523 Byron Rd
- 1060 Davisville Rd
- 196 Windsor Ave
- 738 Longstreth Rd
- 330 Maple Ave
- 331 Belair Rd
- 330 Hogeland Rd
- 456 Hogeland Rd
- 770 Sweetbriar Dr
- 122 Altimari Ct
- 3409 Centennial Station Unit 340
- 3407 Centennial Station Unit 340
- 10200 Centennial Station Unit 102
- 447 Coldspring Rd
- 6507 Centennial Station Unit 6507
- 335 Beaver Rd
- 6502 Centennial Station
- 438 Tall Oaks Dr
