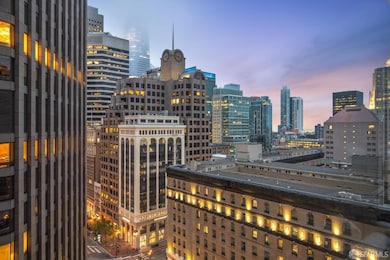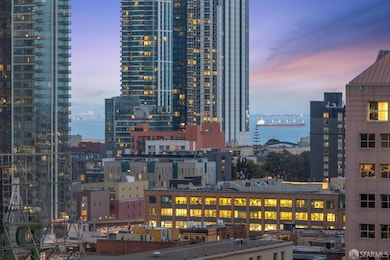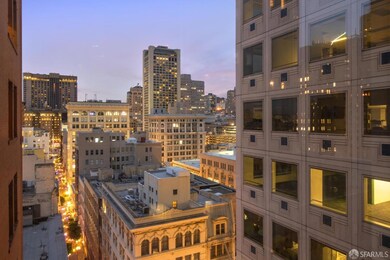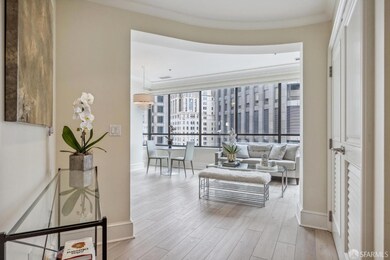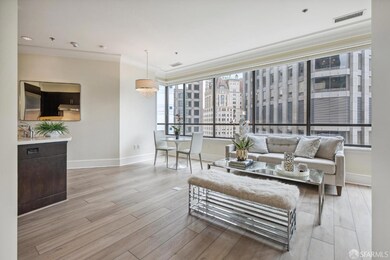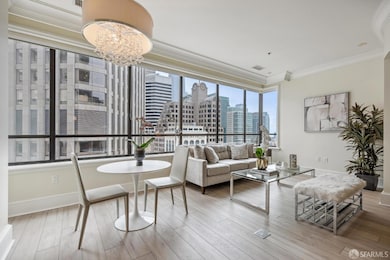
The Ritz-Carlton Destination Club 690 Market St Unit 1405 San Francisco, CA 94104
Financial District/Barbary Coast NeighborhoodEstimated payment $10,077/month
Highlights
- Valet Parking
- 1-minute walk to Market And Kearny Outbound
- City Lights View
- Chin (John Yehall) Elementary School Rated A-
- Fitness Center
- 4-minute walk to Jessie Square
About This Home
Welcome to the heart of white-glove service living at the Ritz-Carlton Residences. Dramatically located at the center of some of the City's most vibrant nightlife, as well as museums, shopping, fine dining, and the Theater District, enjoy Park-Avenue style views from this luxuriously finished and wonderfully spacious 1 bedroom, 1.5 bath condominium residence. Featuring a functional open floor plan matched with a full-wall cinema-style window, this residence experiences stunning views from the warm and elegant interior space, perfect for both entertaining as well as comfortable everyday living and lounging. This super-sophisticated residence is truly a gem that offers the best of everything- sky-high views, opulent living spaces, unparalleled amenities, and the ultimate urban location in the heart of San Francisco's world-class shopping, dining, theater, cultural, entertainment, sporting and business attractions of the Union Square, Theater District, FiDi and SoMa neighborhoods and close to the tech and AI capital of the world don't miss this opportunity to experience the ultimate in luxury City living.
Property Details
Home Type
- Condominium
Est. Annual Taxes
- $18,306
Year Built
- Built in 2007
HOA Fees
- $3,248 Monthly HOA Fees
Home Design
- Contemporary Architecture
Interior Spaces
- 952 Sq Ft Home
- Combination Dining and Living Room
- City Lights Views
- Laundry closet
Kitchen
- Built-In Gas Oven
- Built-In Gas Range
- Microwave
- Dishwasher
- Wine Refrigerator
- Synthetic Countertops
Bedrooms and Bathrooms
- Main Floor Bedroom
- Walk-In Closet
- Marble Bathroom Countertops
- Dual Vanity Sinks in Primary Bathroom
- Soaking Tub in Primary Bathroom
- Separate Shower
Parking
- 1 Parking Space
- Side by Side Parking
- Unassigned Parking
Listing and Financial Details
- Assessor Parcel Number 0311-072
Community Details
Overview
- Association fees include door person, insurance on structure, ground maintenance, management, trash, water
- 76 Units
Amenities
- Valet Parking
Recreation
Map
About The Ritz-Carlton Destination Club
Home Values in the Area
Average Home Value in this Area
Tax History
| Year | Tax Paid | Tax Assessment Tax Assessment Total Assessment is a certain percentage of the fair market value that is determined by local assessors to be the total taxable value of land and additions on the property. | Land | Improvement |
|---|---|---|---|---|
| 2024 | $18,306 | $1,114,268 | $668,561 | $445,707 |
| 2023 | $18,177 | $1,092,420 | $655,452 | $436,968 |
| 2022 | $17,994 | $1,071,000 | $642,600 | $428,400 |
| 2021 | $17,018 | $988,380 | $593,028 | $395,352 |
| 2020 | $17,022 | $969,000 | $581,400 | $387,600 |
| 2019 | $15,578 | $950,000 | $570,000 | $380,000 |
| 2018 | $23,891 | $1,500,723 | $900,435 | $600,288 |
| 2017 | $23,173 | $1,471,298 | $882,780 | $588,518 |
| 2016 | $23,254 | $1,442,450 | $865,471 | $576,979 |
| 2015 | $20,446 | $1,200,000 | $780,000 | $420,000 |
| 2014 | $18,589 | $1,050,000 | $630,000 | $420,000 |
Property History
| Date | Event | Price | Change | Sq Ft Price |
|---|---|---|---|---|
| 03/07/2025 03/07/25 | For Sale | $950,000 | -- | $998 / Sq Ft |
Deed History
| Date | Type | Sale Price | Title Company |
|---|---|---|---|
| Grant Deed | -- | None Available | |
| Interfamily Deed Transfer | -- | None Available | |
| Interfamily Deed Transfer | -- | First American Title | |
| Interfamily Deed Transfer | -- | First American Title | |
| Interfamily Deed Transfer | -- | First American Title | |
| Grant Deed | $950,000 | First American Title Co | |
| Quit Claim Deed | -- | None Available | |
| Grant Deed | -- | None Available | |
| Interfamily Deed Transfer | -- | None Available | |
| Grant Deed | -- | None Available | |
| Interfamily Deed Transfer | -- | None Available | |
| Grant Deed | $1,300,000 | First American Title Company |
Similar Homes in San Francisco, CA
Source: San Francisco Association of REALTORS® MLS
MLS Number: 425018040
APN: 0311-072
- 690 Market St Unit 905
- 74 New Montgomery St Unit 709
- 74 New Montgomery St Unit 204
- 74 New Montgomery St Unit 401
- 765 Market St Unit 22C
- 765 Market St Unit 22D
- 765 Market St Unit 32CD
- 765 Market St Unit 25D
- 765 Market St Unit 25G
- 765 Market St Unit 28D
- 706 Mission St Unit 8A
- 706 Mission St Unit 16D
- 706 Mission St Unit 11C
- 706 Mission St Unit 12C
- 706 Mission St Unit 15B
- 706 Mission St Unit 6B
- 188 Minna St Unit 24F
- 188 Minna St Unit 29C
- 188 Minna St Unit 32D
- 188 Minna St Unit 31B

